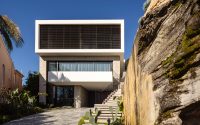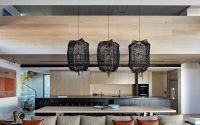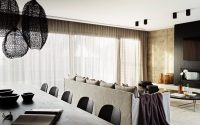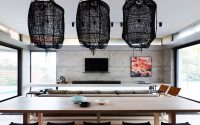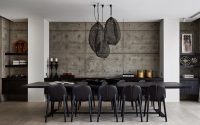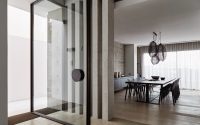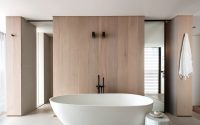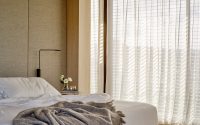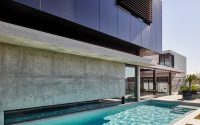Vaucluse Residence by MHN Design Union
Located in Sydney, Australia, Vaucluse Residence is an inspiring two-storey house designed by MHN Design Union.


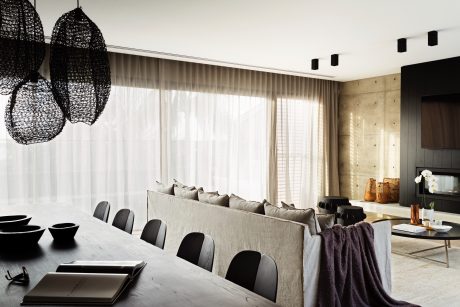
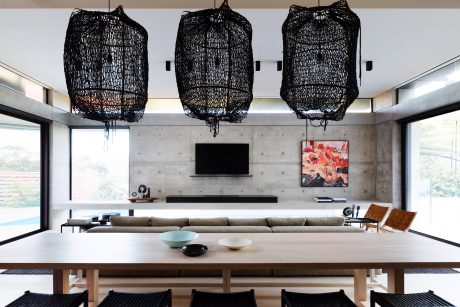
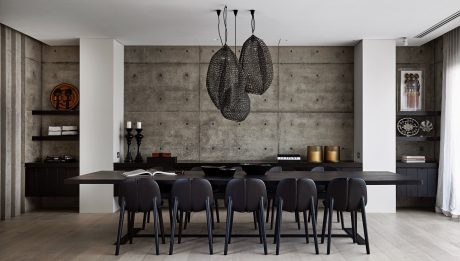
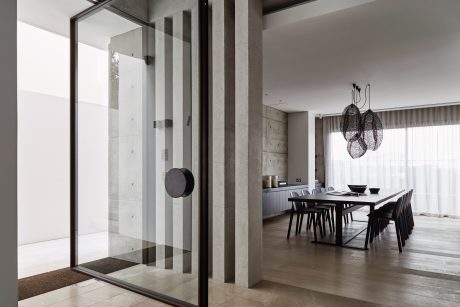
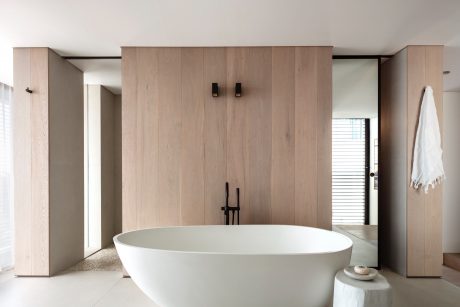
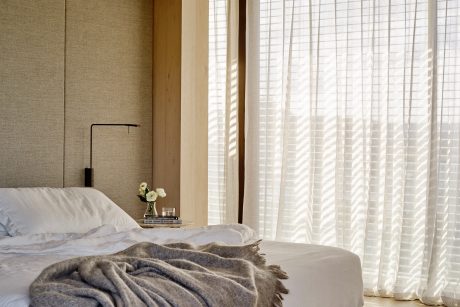
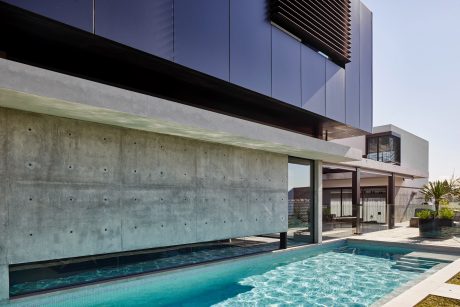
About Vaucluse Residence
Vaucluse Residence stands as a bold declaration of contemporary design, carefully crafted by MHN Design Union in the picturesque setting of Sydney, Australia. Conceived in a modern style, this five-bedroom home spans four levels, each mirroring a blend of technical innovation and aesthetic sophistication.
Architectural Mastery in a Challenging Landscape
As one approaches the Vaucluse Residence, the first thing that strikes is its stark, modern façade, juxtaposed against the rugged natural rock formations. This structure is a result of a significant excavation on a narrow, challenging site. The exterior features off-form concrete walls and ceilings built in-situ, showcasing the intricate technical expertise required due to the site’s restricted access. Large commercial aluminium doors and windows not only add to the visual appeal but enhance the functionality, complemented by electric blinds, shutters, and awnings controlled via a Dynalite Smart Home system.
Seamless Interior Transitions Define Luxurious Living Spaces
Inside, the house reveals its layers of luxury, beginning with the spacious dining area. Here, dark-toned chairs and a massive wooden table sit under unique hanging lights, adjacent to a sleek, fully equipped kitchen. The use of clean lines and muted color palettes continues into the living areas, where comfort meets style. Each room flows into the next, with timber floors and stone slabs underfoot, radiating warmth and welcoming energy.
The personal quarters display no less attention to detail, with bedrooms bathed in natural light, softening the modern edges with plush textiles and subtle décor. The simplicity of the design, from the bed frames to the window treatments, emphasizes calm and space.
Moving to the bathrooms, they exude a minimalist charm with their standalone tubs and hidden cabinets. The blend of functional and aesthetic elements provides a spa-like experience, emphasizing relaxation and rejuvenation right at home.
Conclusion: A Harmonious Blend of Form and Function
Vaucluse Residence is not just a place to live; it’s a testament to the seamless blend of form and function. Each design choice by MHN Design Union ensures that this home not only stands out visually but stands up to the demands of everyday life, making it a true cornerstone of contemporary architecture in Sydney. Through its innovative use of space and technology, Vaucluse Residence embodies the spirit of modern living, making it a coveted property in Australia’s real estate landscape.
Photography courtesy of MHN Design Union
Visit MHN Design Union
- by Matt Watts