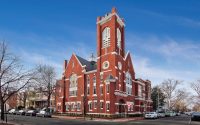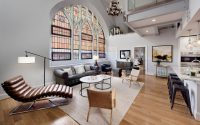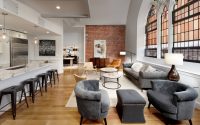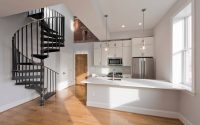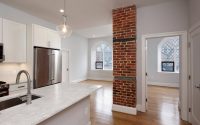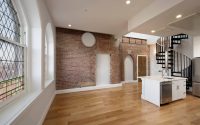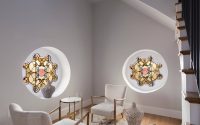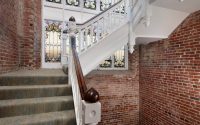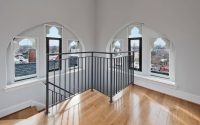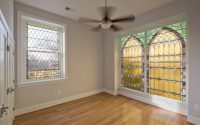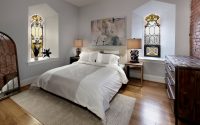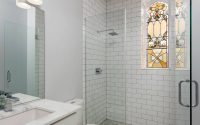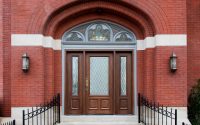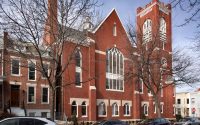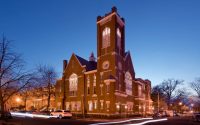The Sanctuary by Bonstra I Haresign Architects
Designed in 2016 by Bonstra I Haresign Architects, The Sanctuary is a beautiful residence situated in Washington DC, United States.

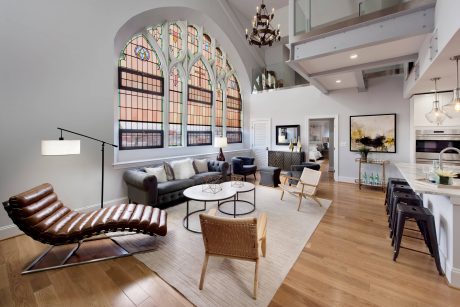
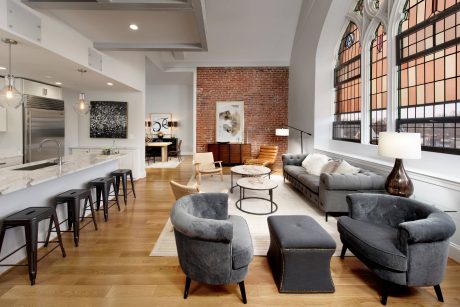
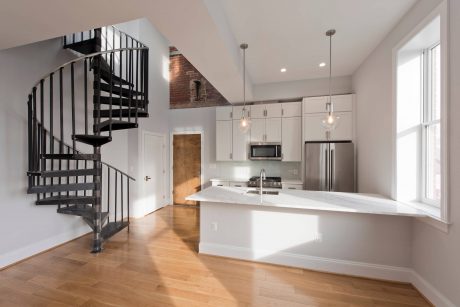
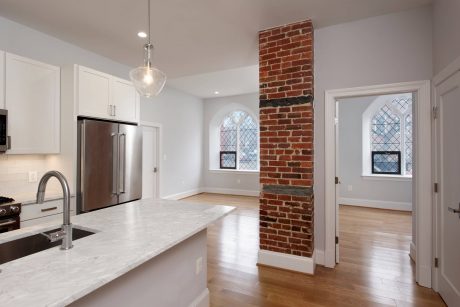
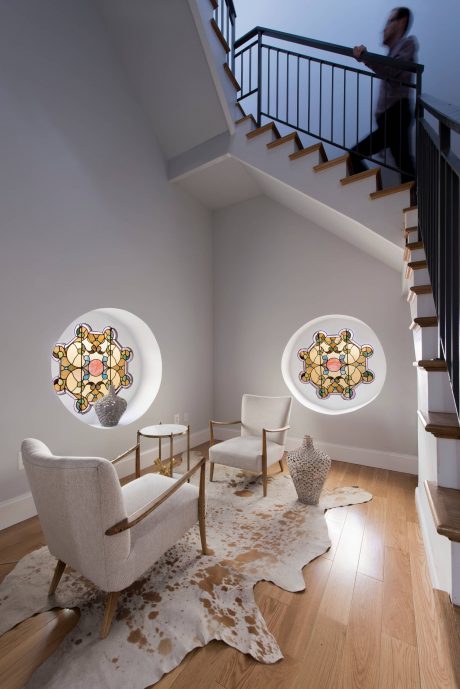
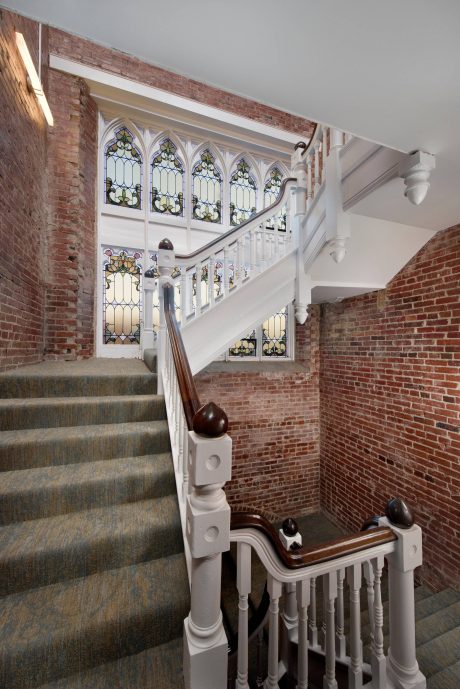
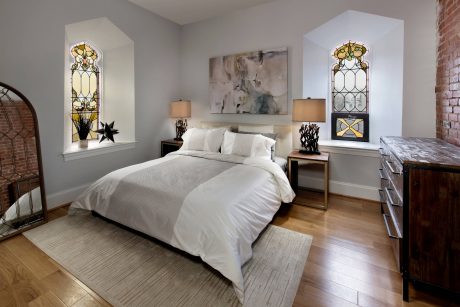
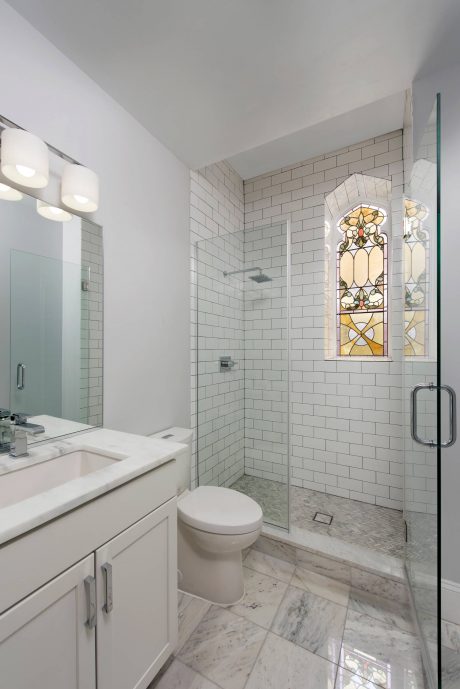
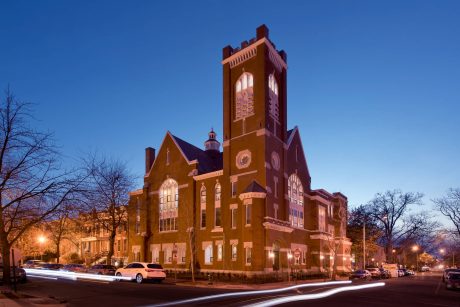
About The Sanctuary
Introduction to The Sanctuary
Located in the heart of Washington DC, The Sanctuary, designed by Bonstra I Haresign Architects in 2016, stands out with its striking contemporary style. This former church, now transformed into a luxurious residence, masterfully blends historical architecture with modern living spaces.
Exploring the Exterior
The Sanctuary’s exterior captivates passersby with its classic red brick façade and towering steeple, preserved from its days as a church. The architectural design incorporates large, arched windows and detailed brickwork, creating a distinctive look that respects its historical roots while signaling its new purpose as a private home.
Stepping Inside The Sanctuary
Upon entering The Sanctuary, the transition from a sacred space to a stylish, modern home becomes immediately apparent. The foyer leads into a spacious living area where the original stained glass windows fill the room with colorful light, enhancing the clean lines and minimalistic furniture.
Kitchen and Dining
The kitchen boasts a sleek, modern design with a large center island and state-of-the-art appliances. Adjacent to the kitchen, the dining area serves as a perfect spot for family gatherings, highlighted by the soft natural light streaming through tall windows.
Living Spaces
In the main living room, contemporary furnishings contrast with the exposed brick walls, showcasing how the space harmonizes new and old elements. The high ceilings and restored windows emphasize openness and light.
rivate Quarters
Moving to the private areas, each bedroom features unique elements like brick accents and bespoke stained glass windows, creating a personal retreat for relaxation and privacy. The master bedroom, in particular, integrates these windows into its design, pairing them with modern décor to striking effect.
Bathrooms
The bathrooms echo the home’s theme of blending the old with the new. Modern fixtures and clean lines complement unique features like stained glass windows, ensuring each space feels both refreshing and connected to the home’s original character.
Additional Living Areas
The home also includes various multi-purpose areas, such as a cozy reading nook by a restored window and a spacious area for informal gatherings upstairs, featuring modern art and comfortable seating.
In summary, The Sanctuary by Bonstra I Haresign Architects is a prime example of thoughtful contemporary design meshed with historical preservation, providing luxurious living spaces within the shell of a once-sacred building. This house is not just a place to live but a statement of artful living and historical appreciation.
Photography courtesy of Bonstra I Haresign Architects
Visit Bonstra I Haresign Architects
- by Matt Watts