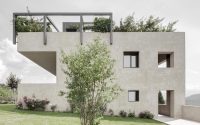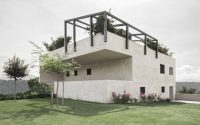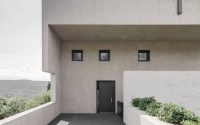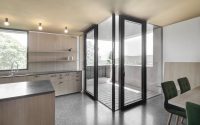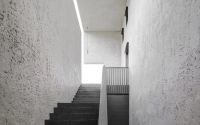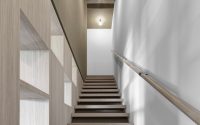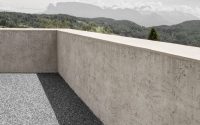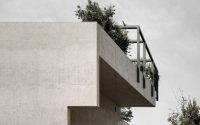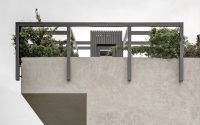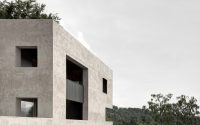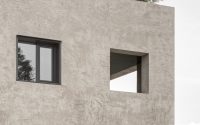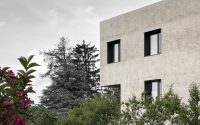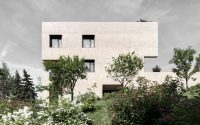House H by Bergmeisterwolf Architekten
House H is a contemporary two-story residence desinged in 2014 by Bergmeisterwolf Architekten situated in Soprabolzano, Italy.

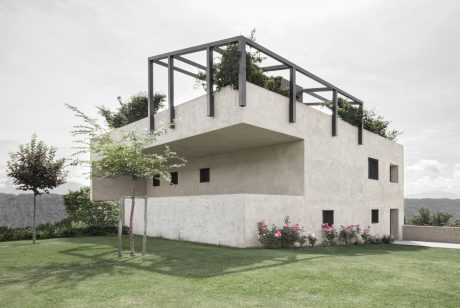
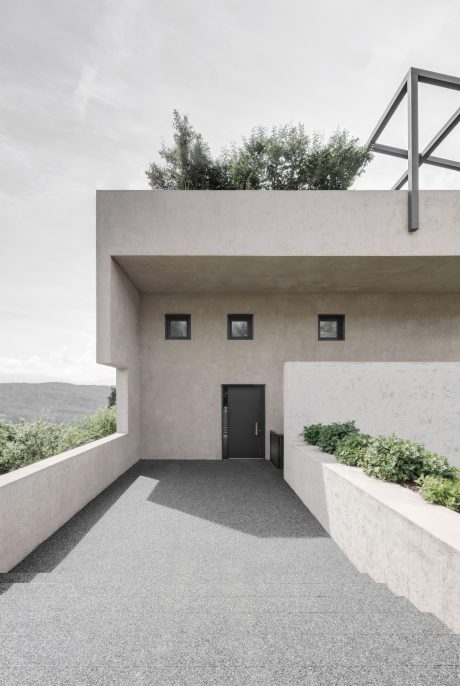
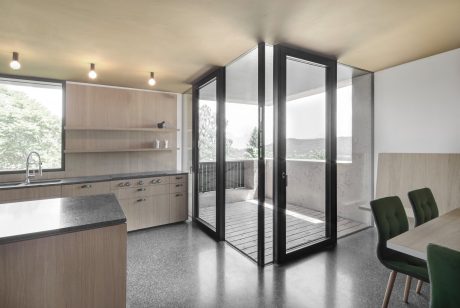
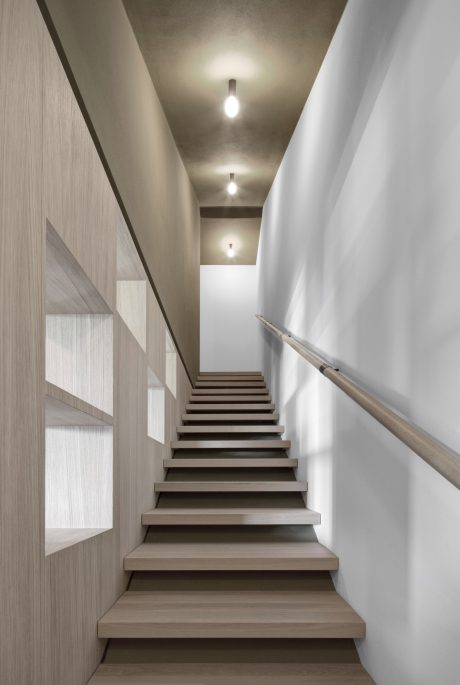
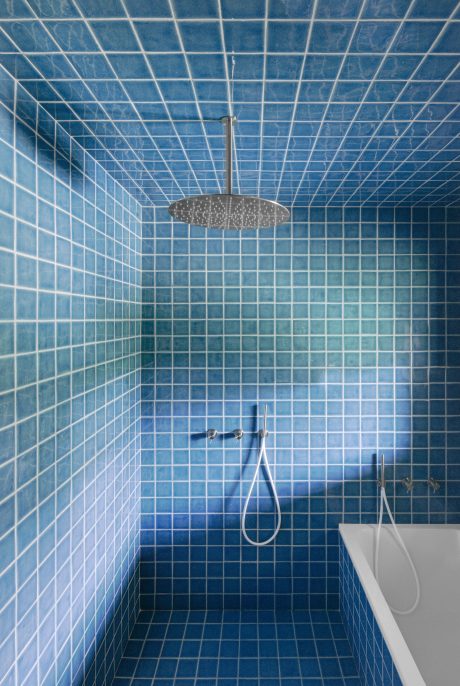
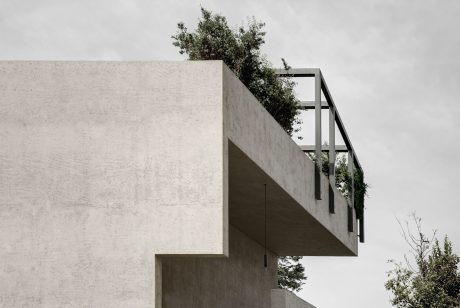
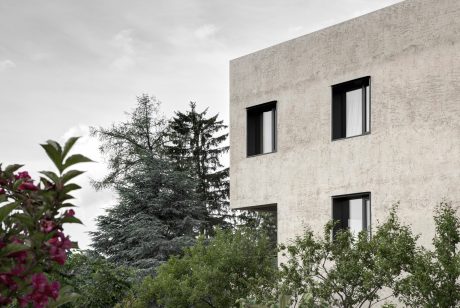
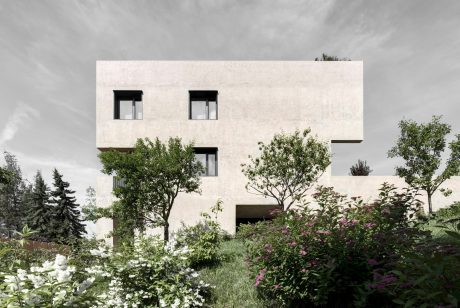
About House H
Nestled in the picturesque town of Soprabolzano, Italy, House H, designed by Bergmeisterwolf Architekten, stands as a contemporary two-story house. Completed in 2014, this unique residence is part of a larger narrative, sharing its story with a family-owned park hotel. Let’s take a walk through House H, where design and nature coexist in harmony.
Introducing House H
Upon arrival, House H greets visitors with its robust, geometric facade. Designed in 2014, the house boasts a concrete exterior with earthy grains, allowing it to blend effortlessly with the inclining terrain. The terraces and loggias, retreated from the exterior, create a dialogue with the environment, overshadowing the nearby train tracks with their silence.
A Seamless Outdoor Connection
Circling the house, the offset terraces offer intimate outdoor spaces, while the rooftop garden commands a view of the lush surroundings. The architects’ choice of simple forms and the raw finish of concrete provide a stark yet harmonious contrast with the greenery that adorns it.
Inside House H
Transitioning indoors, the narrative continues with an emphasis on simplicity and coherence. The spacious bathroom reveals vibrant blue tiles, with a shower that seems to invite the sky inside. Moving through the logical order of rooms, the kitchen and dining space open up, presenting clean lines and a minimalist aesthetic. The continuity of materials and the flow of natural light create a seamless indoor experience that resonates with the house’s exterior character.
As we conclude our tour of House H, it’s clear that every element, from the structure’s form to its material palette, has been chosen to foster a deep connection with its environment. In doing so, Bergmeisterwolf Architekten have crafted not just a house, but a living experience that resonates with its landscape and history.
Photography by Gustav Willeit
Visit Bergmeisterwolf Architekten
- by Matt Watts