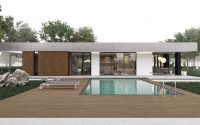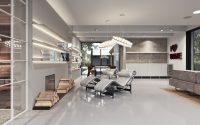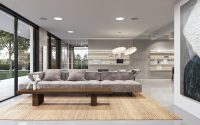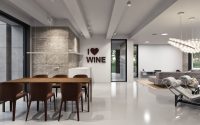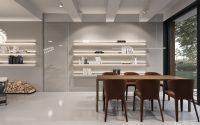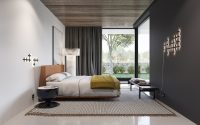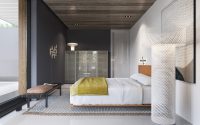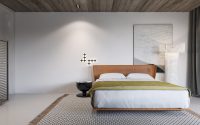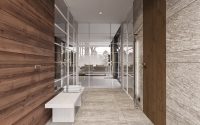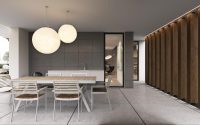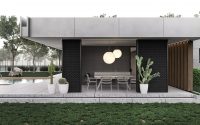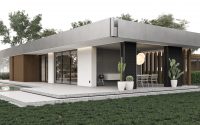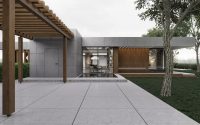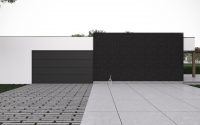Guest House by Azovskiy&Pahomova Architects
Located in Ukraine, this inspiring 1,938 sq ft guest house was designed by Azovskiy&Pahomova Architects.

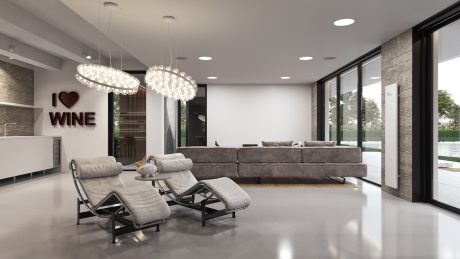
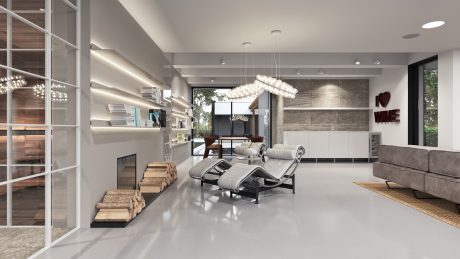
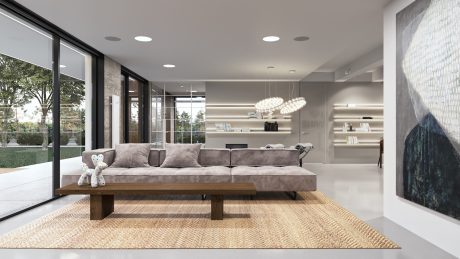
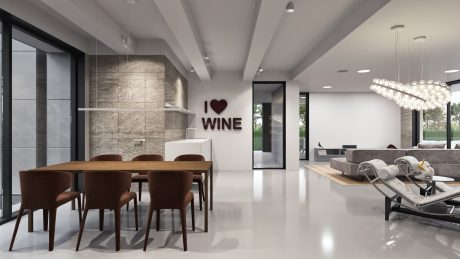
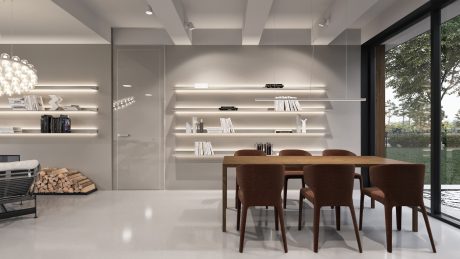
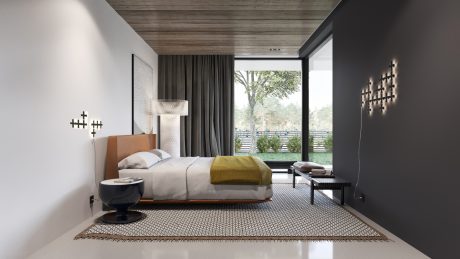
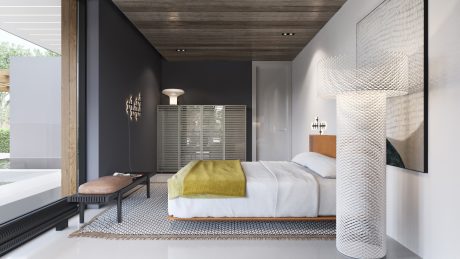
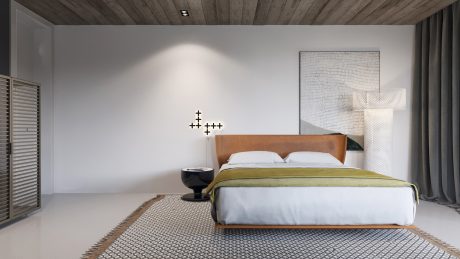
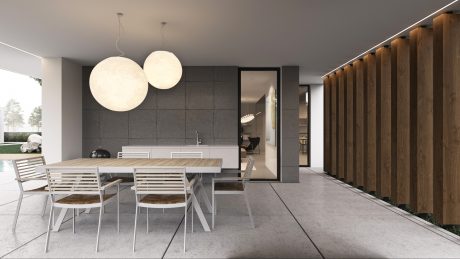
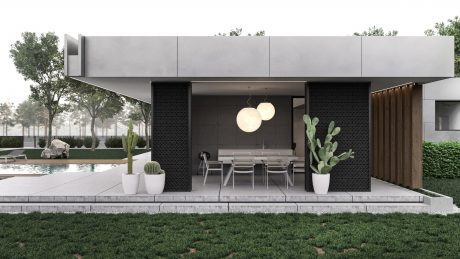
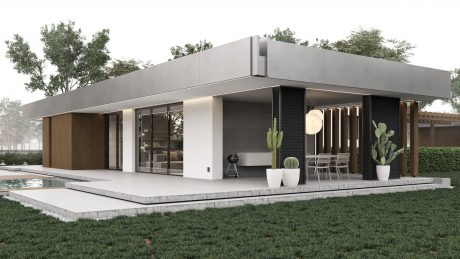
About Guest House
Modern Design Meets Functionality
The guest house features a light, open construction that embraces modern architecture and interior design. It serves a young man with refined taste who enjoys a healthy lifestyle and thrilling activities. This structure cleverly integrates a common area that includes a living room, kitchen, dining room, and hallway. Additionally, it houses the owner’s bedroom and a comprehensive wellness area comprising a sauna, steam room, shower room, restroom, and dressing room.
Expanding Living Spaces
On this property, we also constructed a pool and garage, while the main house nears completion. Reflecting the unique shape of the site, the guest house stands near a pond, enhancing its connection with the surrounding environment. This one-story building boasts panoramic windows that not only unify different sections of the site but also blend the interior with the natural world outside.
Interactive Elements and Natural Features
During rainfall, water cascades from the roof, creating a waterfall effect before the panoramic windows. This adds a touch of originality and cultural flair to the interior. Outside the dining room window, we’ve crafted a shallow pool that collects rainwater, further enhancing the dialogue between architecture and nature.
Stylish Accents and Leisure
Luxury deck chairs and carefully selected art pieces lend grace and style to the house, making it not just a living space but also a statement of elegance.
Visualization by A. Czerwinski
Visit Azovskiy&Pahomova Architects
- by Matt Watts