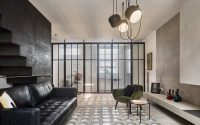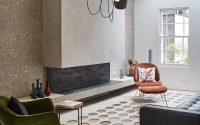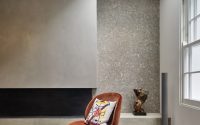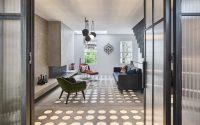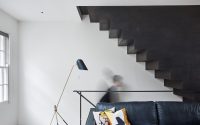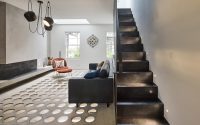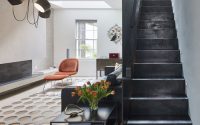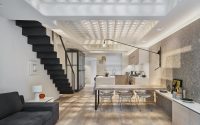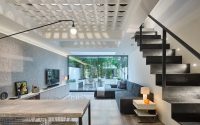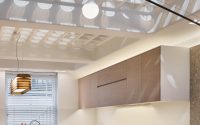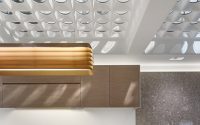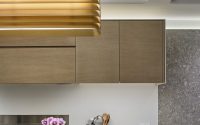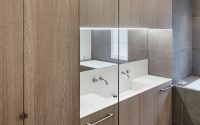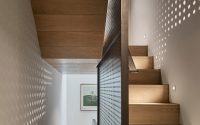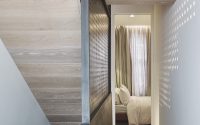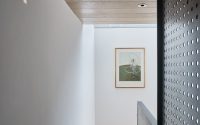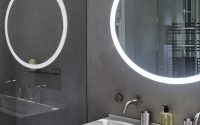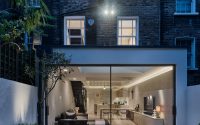Perf House by Andy Martin Architecture
Designed in 2017 by Andy Martin Architecture, Perf House is an industrial home located in London, United Kingdom.

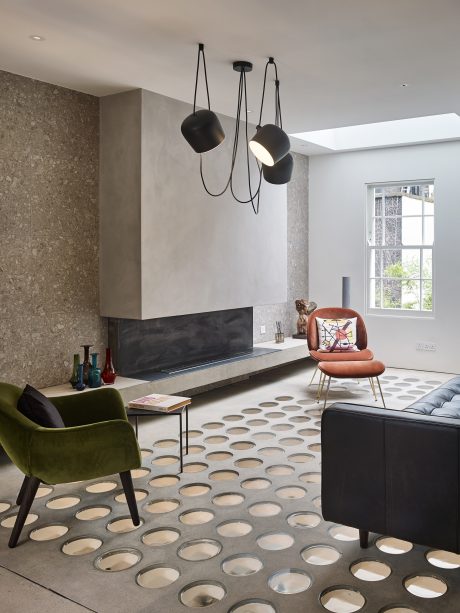
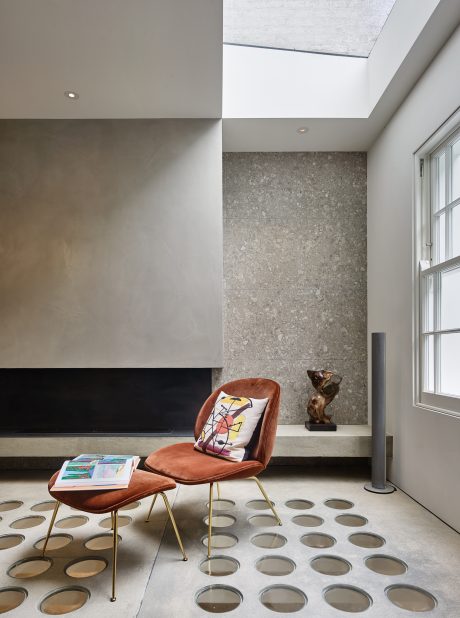
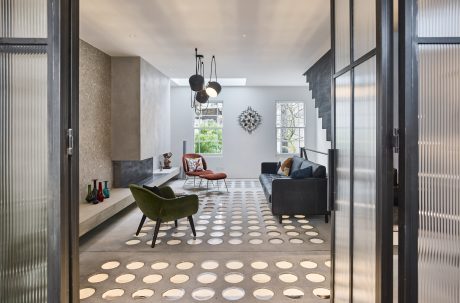
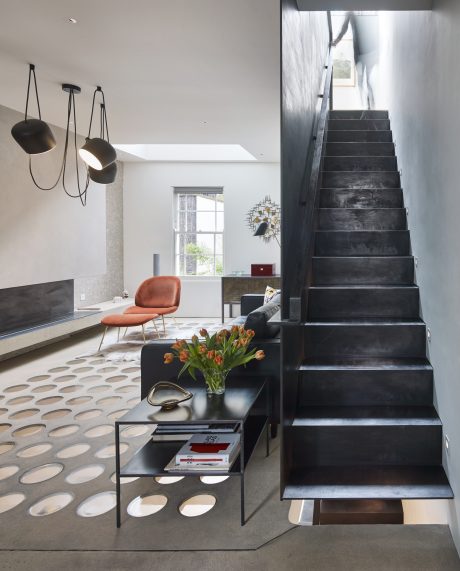

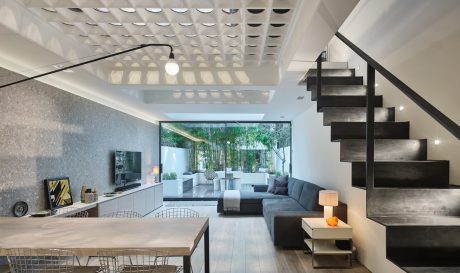
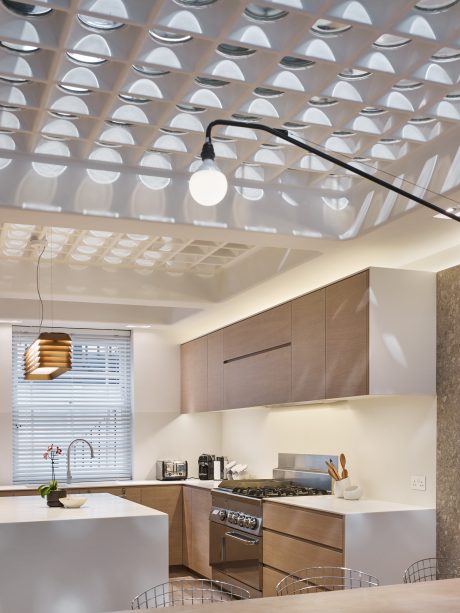
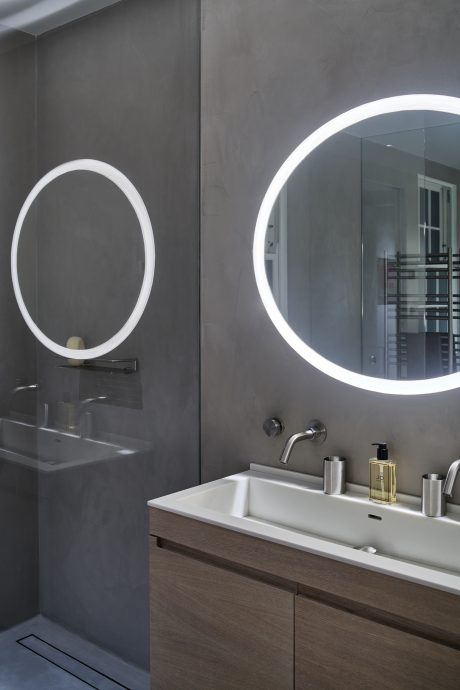
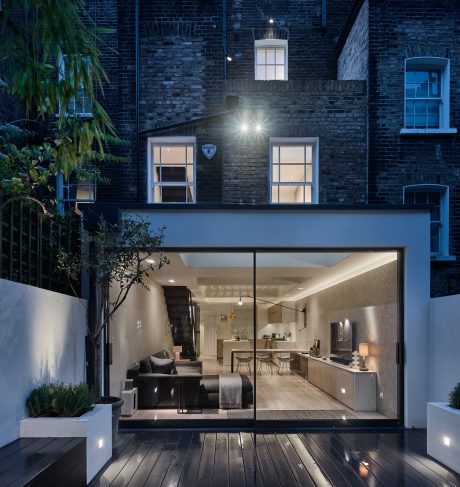
About Perf House
Introduction to Perf House
Clients drove the design of Perf House, aiming to infuse their London home with the light quality and openness reminiscent of Sardinia. The project required stripping the interior of a small 5-story Georgian terrace house in Pimlico to its six-sided core.
Reimagining Space
AMA then redesigned the interior to create a new home environment that emphasizes transparency and connection, materiality and texture, along with a blend of light and shadow. The design also balances excitement with a calm atmosphere.
Material Palette and Lighting Solutions
The design team chose a restrained palette of industrial materials including raw concrete and steel. They paired these with refined glass, timber, and meticulously crafted plasterwork, achieving a relaxed yet crisp interior. To address the typically dark and unwelcoming basement, the team innovated by installing a ground floor composed entirely of pavement lights. These fixtures, often overlooked on London’s commercial streets, were repurposed to brighten the first two levels of the building with natural light and visible activity.
Connecting Floors
A handmade steel staircase rises from the basement, reaching the ground floor and continuing to the first floor. Here, the solid steel plates transition into a perforated metal spine. This design element continues up through the building to the top floor, enhancing light penetration through varying aperture sizes.
Photography by Nick Rochowski
Visit Andy Martin Architecture
- by Matt Watts