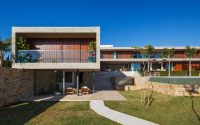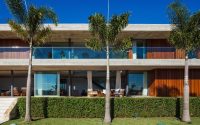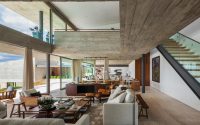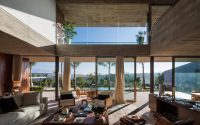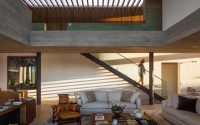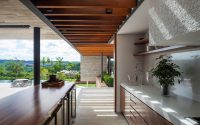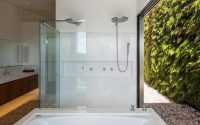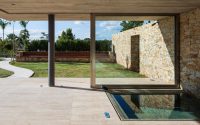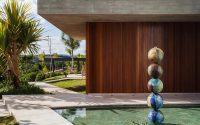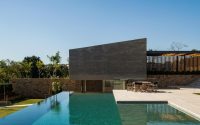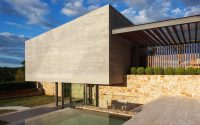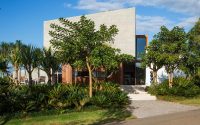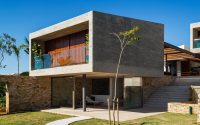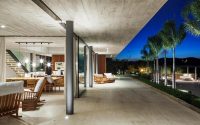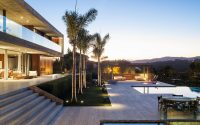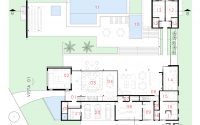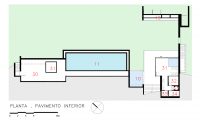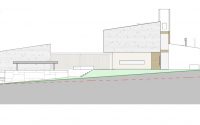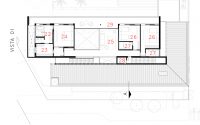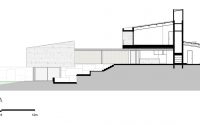House in Brazil by Reinach Mendonça Arquitetos Associados
Located in Bragança Paulista, São Paulo, Brazil, House in Brazil is a contemporary two-story house designed in 2014 by Reinach Mendonça Arquitetos Associados.

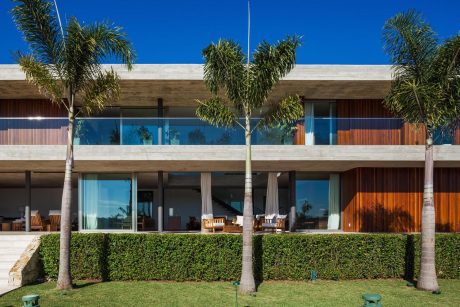
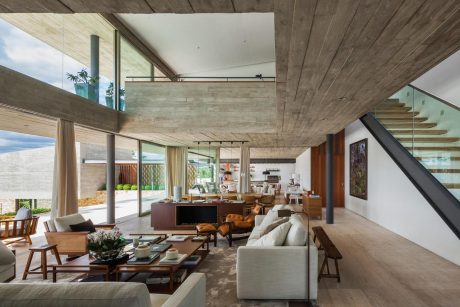
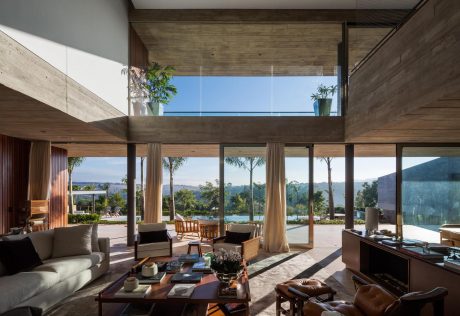
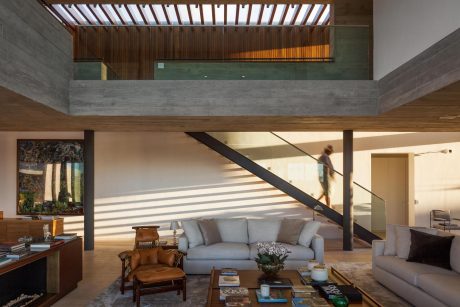
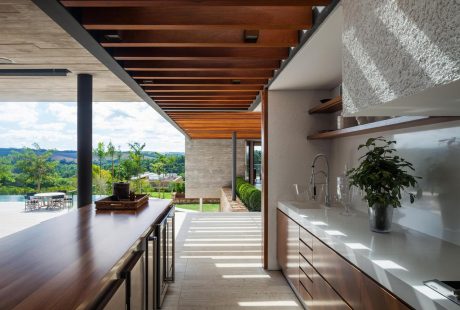
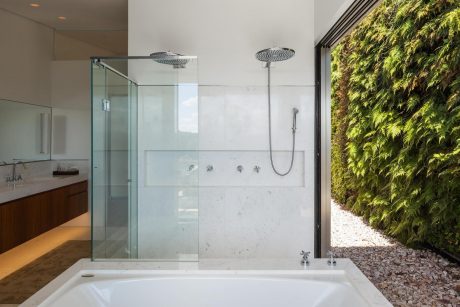
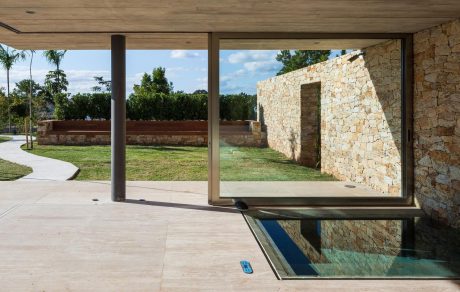
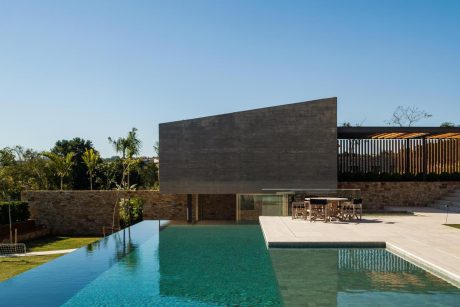
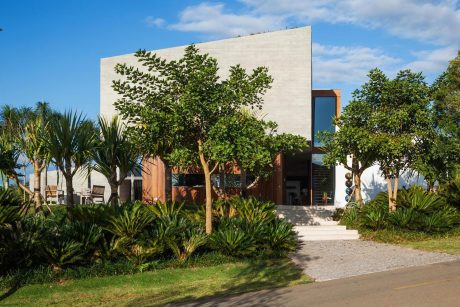
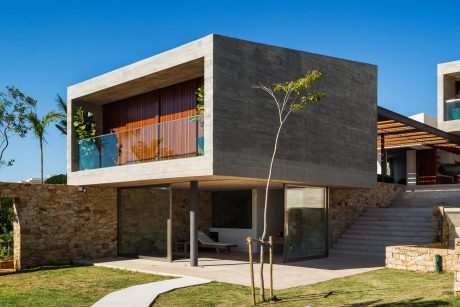
About House in Brazil
Welcome to the House in Brazil, a contemporary masterpiece designed by Reinach Mendonça Arquitetos Associados. Located in Bragança Paulista, São Paulo, this residence is a showcase of modern design that was conceived in 2014.
Contemporary Living, Reimagined
The house greets you with a strong, clean-lined façade that blends concrete, glass, and wood, setting a modern yet inviting tone. The interplay of these materials continues as you follow the stone pathway that leads you into the heart of the home. Manicured lawns frame the walk, hinting at the attention to detail that defines this property.
Upon entering, the seamless transition from outside to inside is striking. The outdoor living space, complete with a reflecting pool and an outdoor dining area, offers a space for relaxation and entertainment against a backdrop of lush greenery and the distant hills.
A Symphony of Spaces
Step inside, and the living room unfolds with panoramic views through floor-to-ceiling windows. Here, the outside world feels like a natural extension of the interior, thanks to the open design and the strategic placement of plants that draw the eye outwards. The natural light that floods this space highlights the tasteful furniture, balancing comfort with style.
The kitchen, a sleek composition of stainless steel and wood, is a chef’s delight, blending functionality with aesthetics. The open plan allows for an easy flow into the dining area, where the outside views provide a stunning backdrop for any meal.
Intimate Interiors
Move upward, and the private spaces maintain the house’s clean lines and connection to nature. Bedrooms are sanctuaries with glass walls that open to private balconies, offering serene views that invite calm mornings. Bathrooms don’t shy away from luxury, featuring glass-walled showers and freestanding tubs with nature views that promise a refreshing start or a relaxing end to the day.
The House in Brazil is more than just a living space; it’s a carefully crafted experience that offers a seamless blend of the outdoors and the comforts of modern living. Its design stands as a prime example of contemporary architecture that respects its environment while providing an impeccable living experience.
Photography courtesy of Reinach Mendonça Arquitetos Associados
Visit Reinach Mendonça Arquitetos Associados
- by Matt Watts