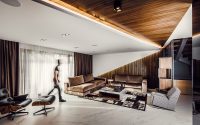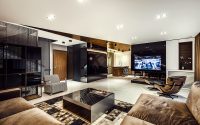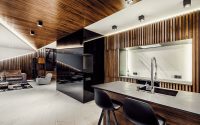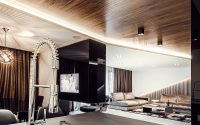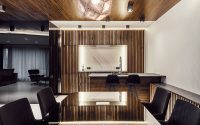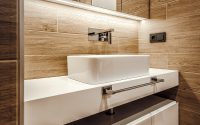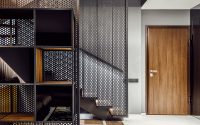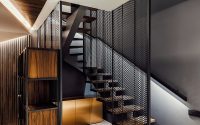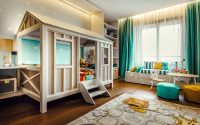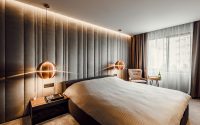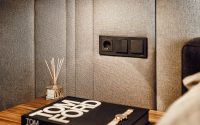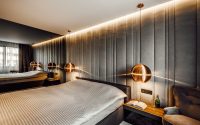Apartment in Sofia by Pavel Yanev
Apartment in Sofia is a contemporary home located in the Bulgarian capital, designed in 2017 by Pavel Yanev.

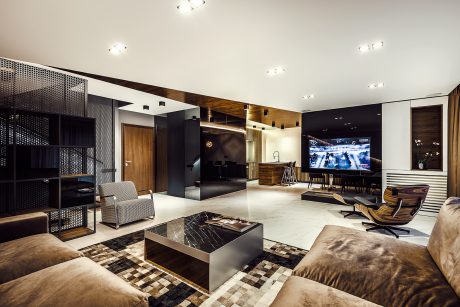
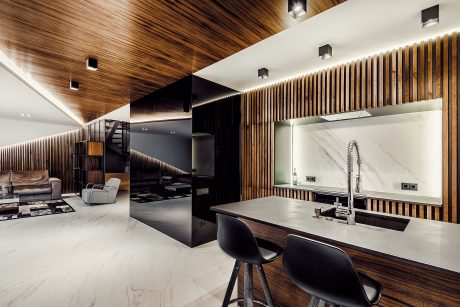
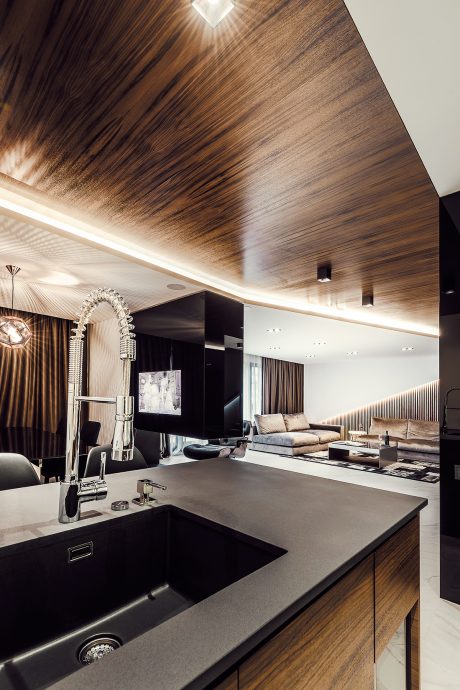
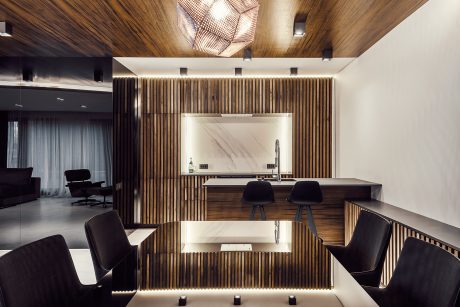
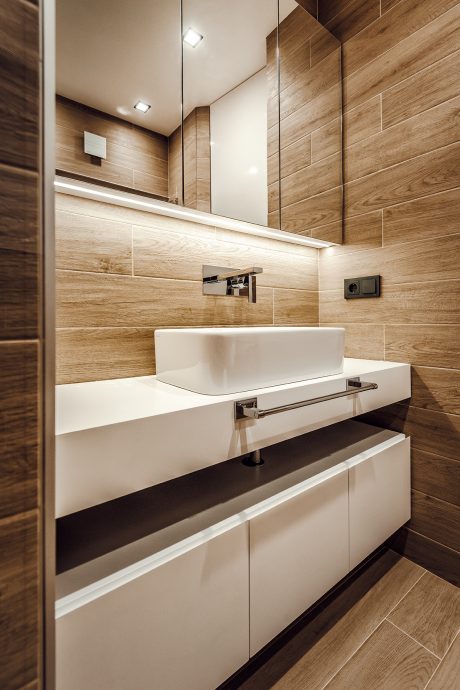
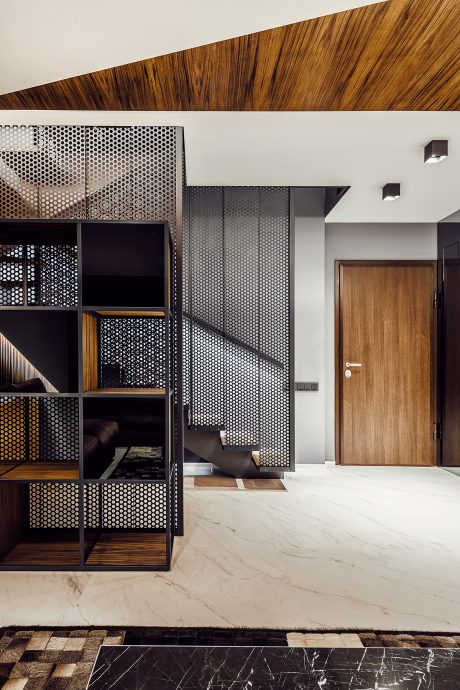
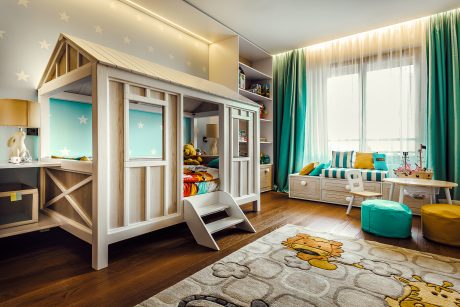
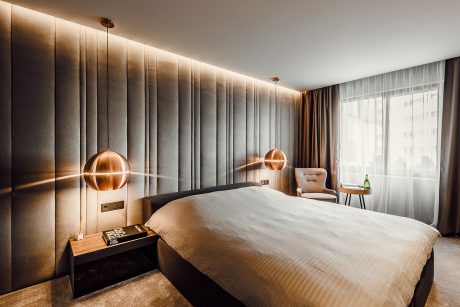
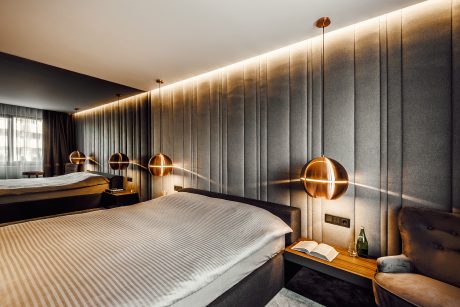
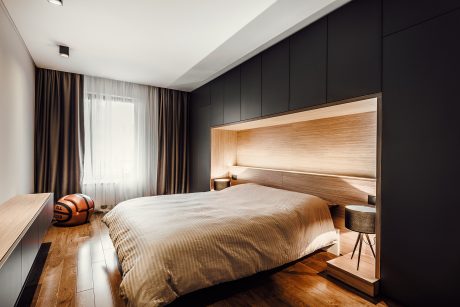
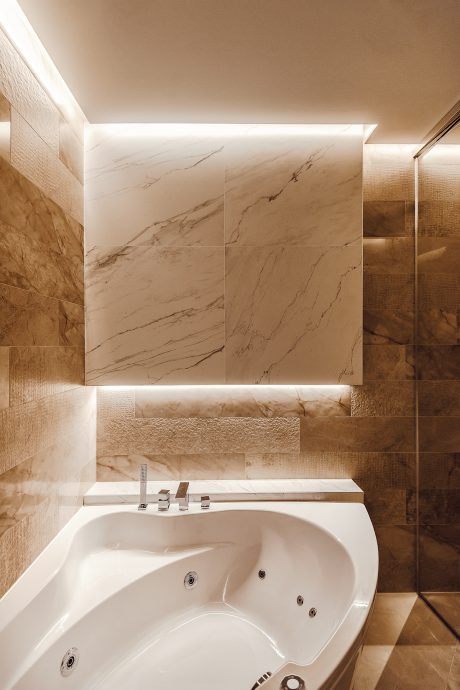
About Apartment in Sofia
Welcome to “Apartment in Sofia,” a striking example of contemporary luxury in the heart of Bulgaria. Conceived by designer Pavel Yanev, this house unveils a modern, sophisticated living space that redefines the comfort of urban dwellings. Designed to meet the needs of residents seeking a modern yet cozy ambiance, the maisonette reflects a clear vision for upscale city living.
Modern Elegance: Exterior Introduction
Set against the dynamic cityscape of Sofia, the building’s façade balances modernity with simplicity. Clean lines and expansive glass surfaces invite natural light, while the subtle interplay of textures affirms a distinct aesthetic presence. The structure’s geometry, a prelude to the interior innovation, speaks to the designer’s attention to detail.
The Heart of Home: Living Room
Stepping inside, the living room sets the stage with its contrasting black and white palette, softened by the warmth of wood and plush textiles. Spacious and welcoming, the layout is a nod to both function and form. The meticulous placement of furniture allows for ease of movement, fostering a sense of togetherness without sacrificing style.
Culinary Chic: Kitchen and Dining
Transitioning to the kitchen and dining area, the seamless blend of glossy finishes and industrial elements creates a space that’s both chic and practical. The kitchen island stands as a centerpiece, perfect for both casual breakfasts and evening gatherings. Overhead, contemporary lighting fixtures complement the sleek appliances, emphasizing the room’s dual nature as a place for both creation and enjoyment.
Tranquil Retreat: Bedroom and Bathroom
The bedroom serves as a retreat, with muted colors and soft lighting creating an inviting atmosphere. Functionality merges with design in features like the bedside lighting, offering a golden glow that enriches the room’s calm character. In the bathroom, the choice of marbled tiles and warm tones continues the narrative of refined simplicity, with clean lines that echo the home’s overarching design ethos.
Playful Spaces: Children’s Room
For younger residents, the children’s room is a burst of color and creativity. Innovative bed structures double as play areas, and thoughtful storage solutions keep the room both tidy and whimsical. This space reflects a keen understanding of family needs, blending playful design with practicality.
Architectural Symphony: Staircase and Fixtures
Connecting the maisonette’s levels, the staircase is a striking feature, with its industrial-chic railing and wood accents. It’s not just a transitional area but a statement piece that underscores the home’s unique design language. Here, the balance of materials creates a visual rhythm that harmonizes with the rest of the home.
Pavel Yanev’s “Apartment in Sofia” is a vibrant, luxurious space that thoughtfully addresses the nuances of modern living. Each room transitions effortlessly into the next, maintaining a cohesive narrative of style and comfort. From the strategic use of contrasting materials to the geometric reimagining of living spaces, this home stands as a testament to contemporary design excellence.
Photography courtesy of Pavel Yanev
- by Matt Watts