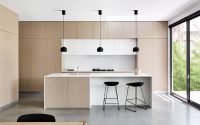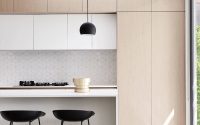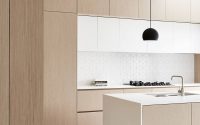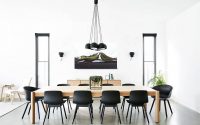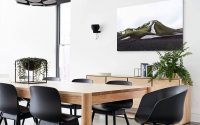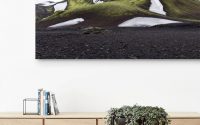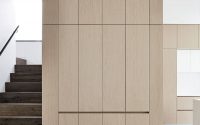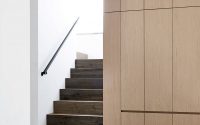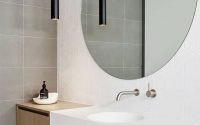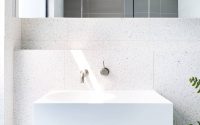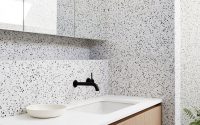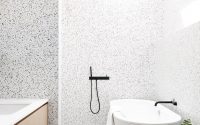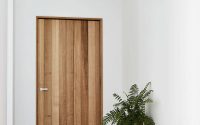Fitzroy North Home by Zunica Interior Architecture & Design
Designed in 2016 by Zunica Interior Architecture & Design, Fitzroy North Home is a modern single family residence located in Fitzroy North, Victoria, Australia.











About Fitzroy North Home
Modern Living at Fitzroy North Home
Welcome to the Fitzroy North Home, a modern residence that reflects the refined design sensibilities of Zunica Interior Architecture & Design. Crafted in 2016 and situated in the vibrant Fitzroy North suburb of Victoria, Australia, this house stands as a beacon of modern design. Its architecture makes a striking impression with a bold exterior that balances privacy with openness.
A Seamless Transition from Outside to Inside
Upon approach, the house greets visitors with its clean lines and harmonious integration with the surrounding landscape. Large windows hint at the sleek interior that awaits, inviting natural light to play across its surfaces. Moving inside, the home reveals its thoughtful layout, starting with a welcoming kitchen space. Here, simplicity reigns, with a minimalist color palette that allows the quality of materials and craftsmanship to shine. Functional yet stylish, the kitchen boasts ample storage and state-of-the-art appliances.
Adjacent to the kitchen, the staircase leads to the private quarters. It pairs dark, rich steps with the warmth of wood, drawing the eye upwards. This interplay of textures and colors is a subtle nod to the house’s attention to detail.
Sophisticated Interiors Define the Space
The bathroom areas of Fitzroy North Home showcase a consistent theme of modern elegance. In one, a large mirror reflects the precise geometry of the tiling, while pendant lights add a modern touch. Another bathroom contrasts the cool tones of the walls with a warm wooden vanity, creating a balanced ambiance that’s visually pleasing.
The living room is an exercise in understated luxury. Natural light floods the space, highlighting the sleek furniture and clean lines that define this area. It’s an inviting space that seamlessly connects to the dining area.
Finally, the dining room completes the interior tour. A large table acts as the centerpiece, surrounded by stylish chairs that offer both comfort and design appeal. Artwork adorns the walls, adding personality and a human touch to the space.
Fitzroy North Home stands as a shining example of modern living where form and function coexist in perfect harmony. Every room tells a story of thoughtful design, echoing the designer’s vision for a space that’s not only beautiful but also perfectly attuned to the needs of its inhabitants.
Photography by Alex Reinders
Visit Zunica Interior Architecture & Design
- by Matt Watts