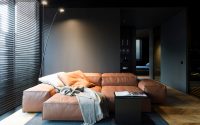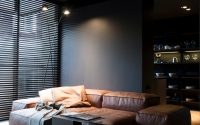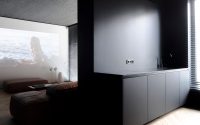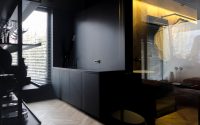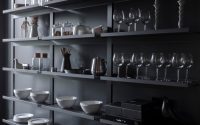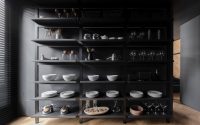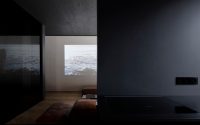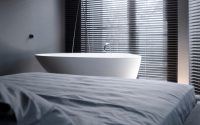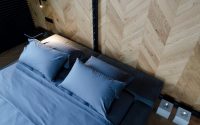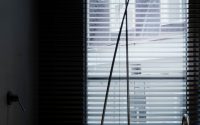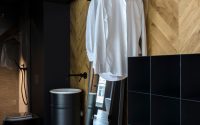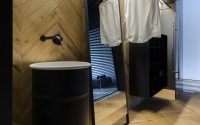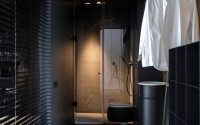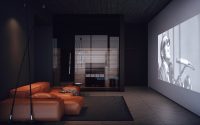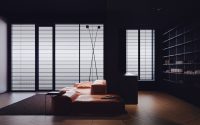Man’s Space by Line Architects
Man’s Space is a masculine apartment located in Chisinau, Moldova, designed in 2017 by Line Architects.

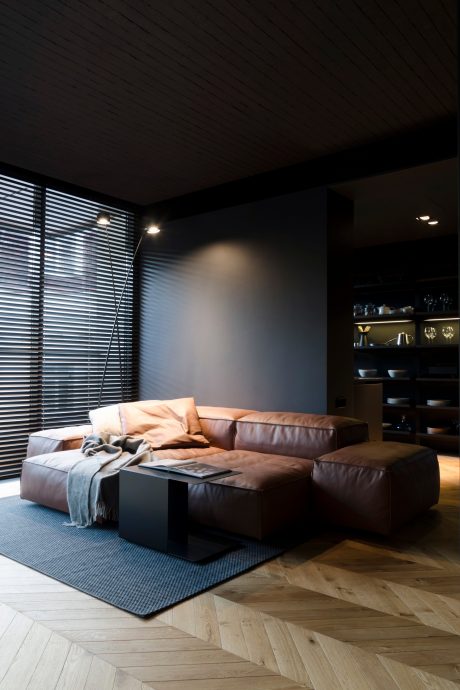
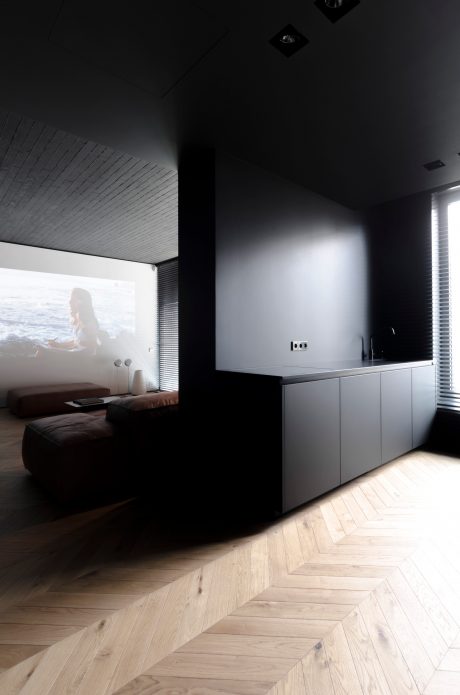
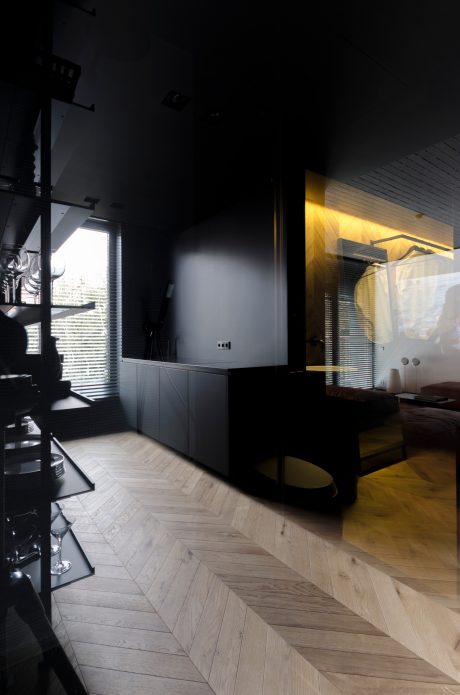
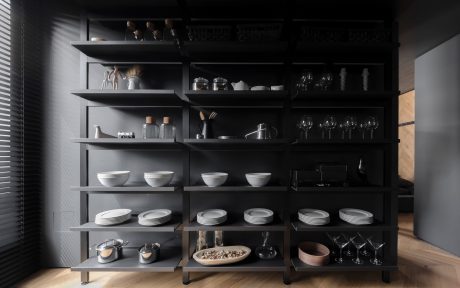
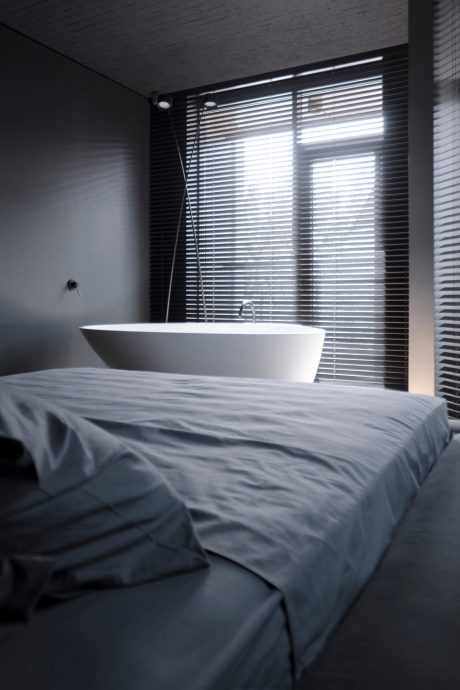
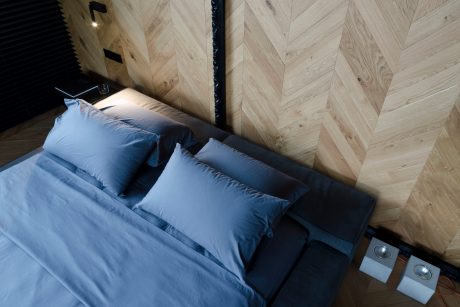
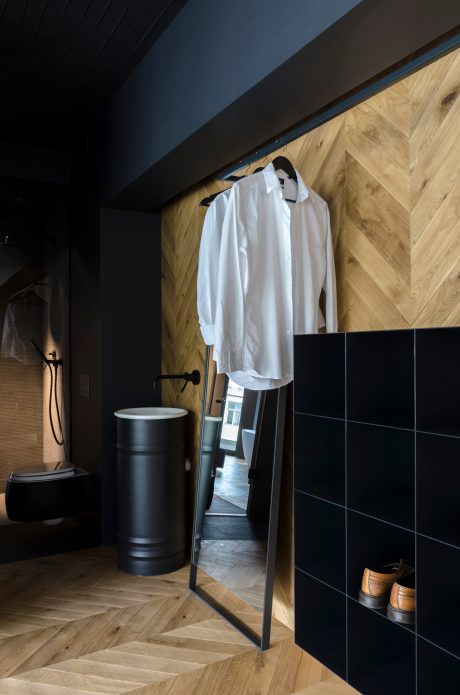
About Man’s Space
Introducing Man’s Space
In the heart of Chisinau, Moldova, unfolds “Man’s Space,” a design by Line Architects in 2017. This apartment embodies a robust, masculine aesthetic that goes beyond traditional decor. With four distinct yet interconnected areas, each space narrates its own story through design and texture.
A Walk Through Modern Masculinity
Step inside and be greeted by a living room where luxury meets comfort. Leather couches invite relaxation, while the soft glow of torch lamps contrasts sharply with the bright daylight streaming through the windows. The bold black shelves stand out, filled with essentials that reflect a man’s world – uncluttered and straightforward.
Transitioning to the kitchen, the open storage concept prevails, giving a nod to openness and accessibility. It’s not just a place to cook but a statement of style, where the glass and metallic finishes remind one of the sleekness of a luxury car’s interior.
Personal Spaces with a Signature Twist
The bedroom breaks the mold with a standalone bathtub, offering an unexpected escape where one can soak in solitude. Here, the triangular oak parquet flooring meets a concrete ceiling, creating a striking visual.
Adjacent lies the bathroom, seamlessly blended with a glass wardrobe – a novel concept that links it to the living room with a clear line of sight. This transparent approach gives a sense of expanded space, providing a unique experience of connectedness.
The entire apartment, “Man’s Space,” stands as a haven from the daily rush, a testament to the idea that a home can be both a retreat and a reflection of one’s deepest sense of self.
Visit Line Architects
- by Matt Watts