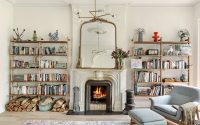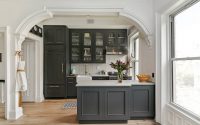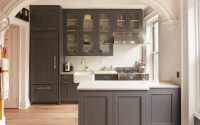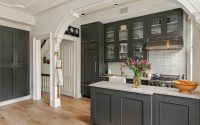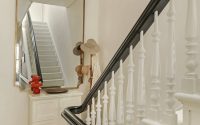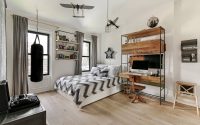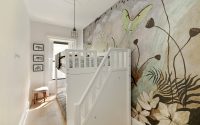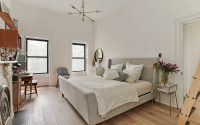Townhouse Renovation by Studio Geiger Architecture
Completely redesigned by Studio Geiger Architecture, this inspiring townhouse renovation project is located in Brooklyn, New York.

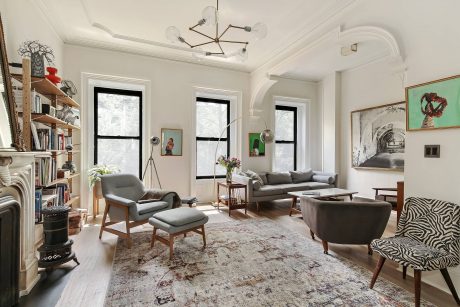
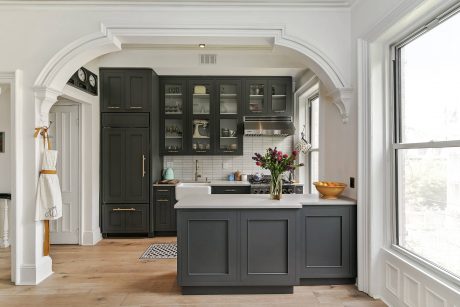
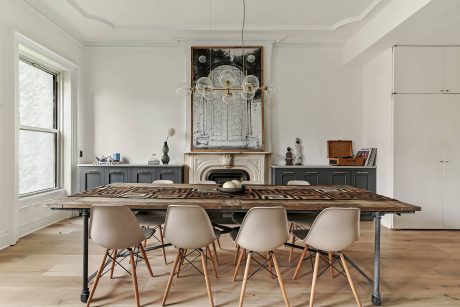
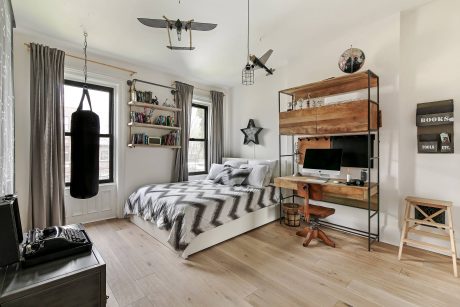
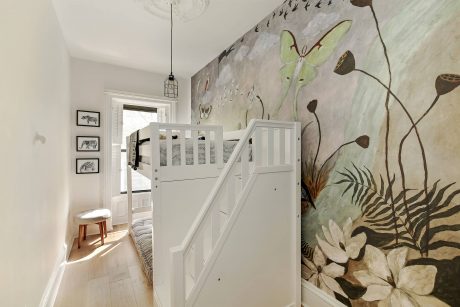
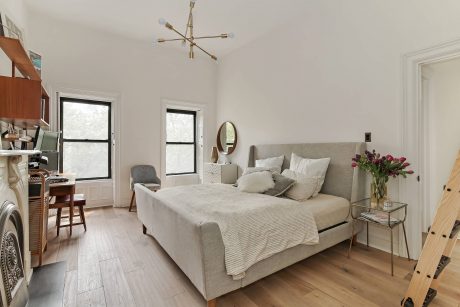
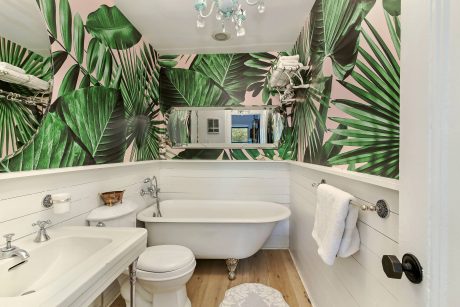
About Townhouse Renovation
In Brooklyn, New York, a timeless townhouse undergoes a transformation at the hands of Studio Geiger Architecture. The 2023 project reimagines a classic space for modern living, striking a balance between historic charm and contemporary flair.
A Warm Welcome
The journey begins with an inviting living room, where a roaring fireplace anchors the space. Bookshelves flank the mantel, showcasing a collection of literature and eclectic finds. The wood’s natural warmth and the fire’s glow create an inviting atmosphere. This room is the heart of the home, designed for both quiet nights and lively gatherings.
Gathering Spaces
The dining area is built for connection, featuring a robust table at its center. It’s a place where meals and conversations intertwine, surrounded by the soft light from an elegant chandelier.
In the kitchen, dark cabinetry contrasts with white countertops, offering a sleek look that’s both stylish and practical. Here, the design supports the dance of culinary exploration and the simplicity of daily meals.
A Child’s Imagination
The child’s bedroom is a canvas for creativity. A whimsical mural adorns the walls, inviting young minds to explore and dream. The simplicity of white furnishings allows the artwork to shine, creating a playful yet peaceful space for rest and play.
For the older child, the bedroom is a blend of comfort and personality. With a punching bag for energy release, a desk for study, and shelves for personal treasures, it’s a space that respects the growing need for self-expression and privacy.
Rest and Revival
In the bedroom, simplicity reigns. Neutral tones and natural light offer a calm respite from the city’s pace. The furnishings are minimal yet functional, with attention to detail that speaks to the designer’s vision of a restorative sanctuary.
A Fresh Retreat
Transitioning to the bathroom, the walls come alive with bold, green foliage. The white fixtures, including a classic clawfoot tub, stand out against the tropical wallpaper, offering a refreshing escape. Here, function meets whimsy, providing a vibrant backdrop for daily routines.
The townhouse renovation by Studio Geiger Architecture is more than just a design project; it’s the creation of a home that embraces its residents with both beauty and utility. This Brooklyn dwelling stands as a testament to thoughtful design in the modern age.
Photography by Allyson Lubow
Visit Studio Geiger Architecture
- by Matt Watts