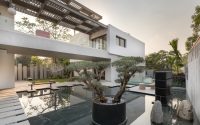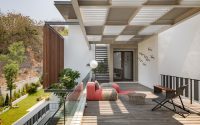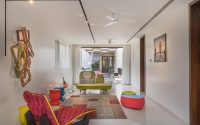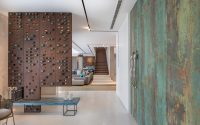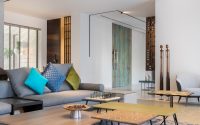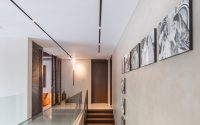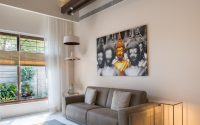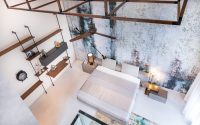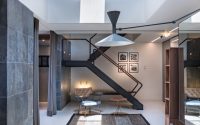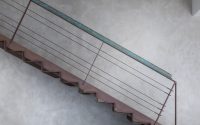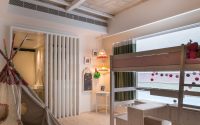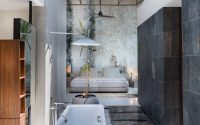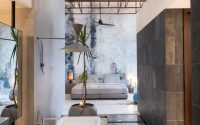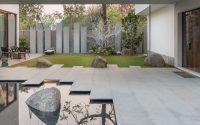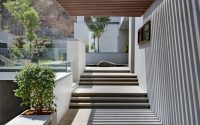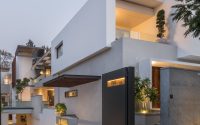Villa 430 by MORIQ
Villa 430 is a contemporary two-storey residence located in Hyderabad, India, designed by Moriq.

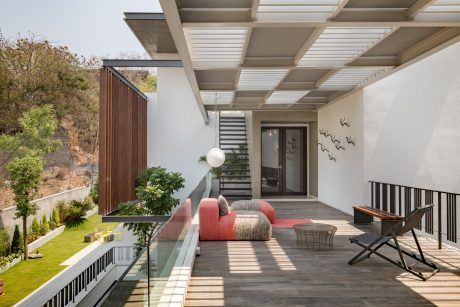
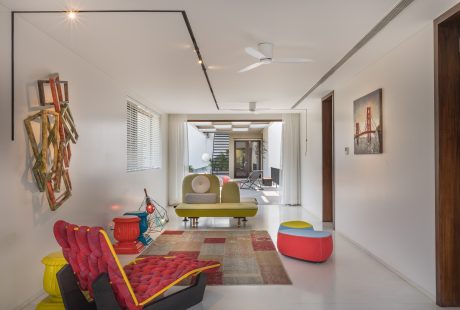
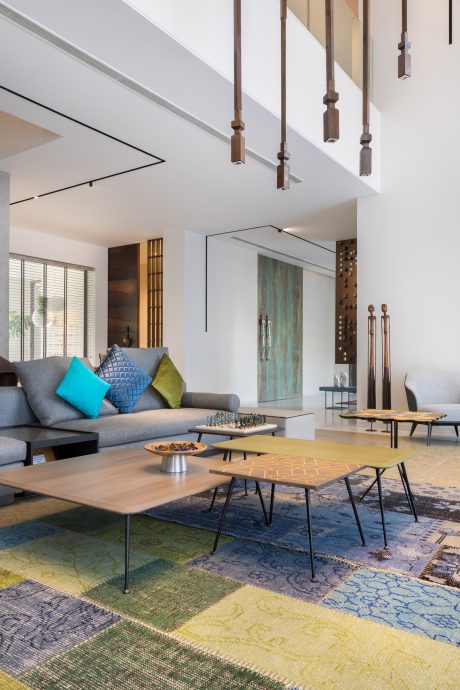
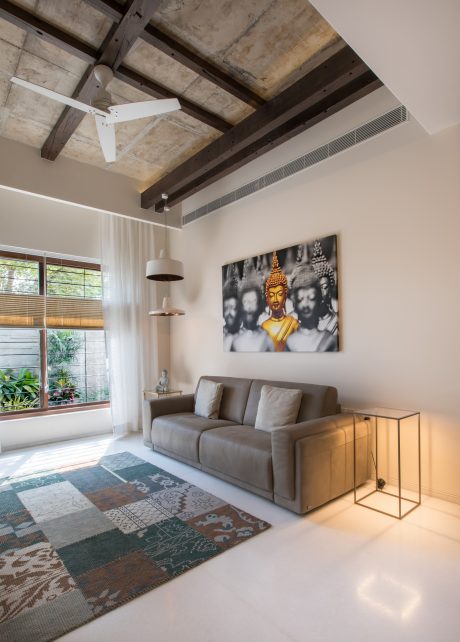
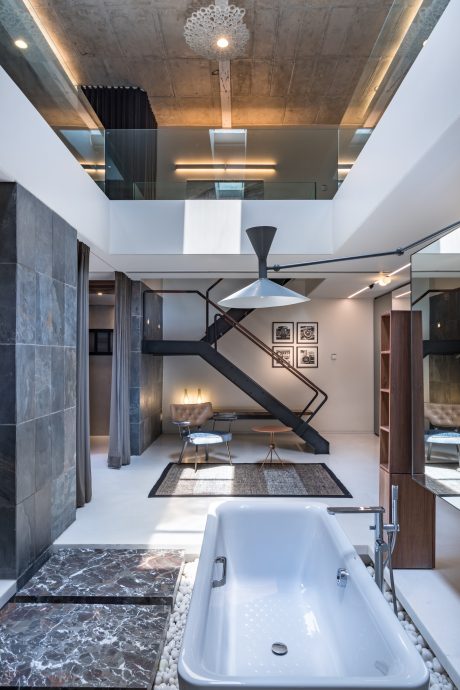
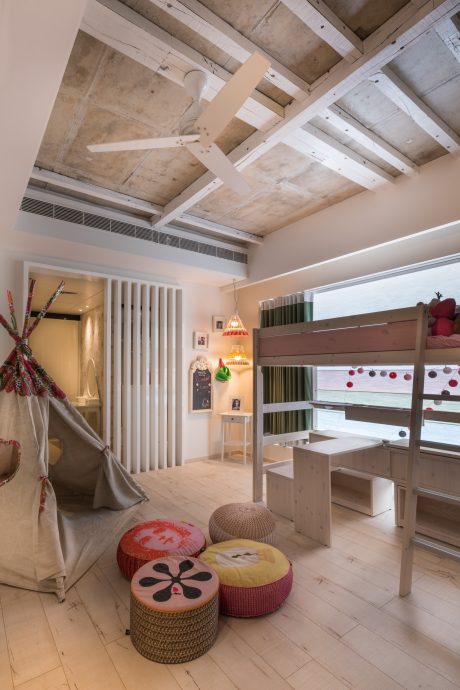
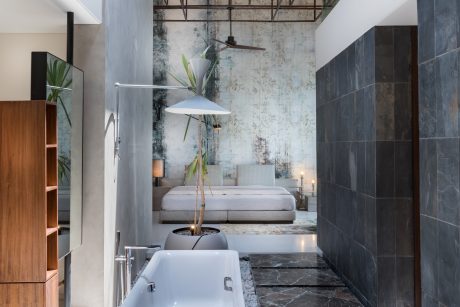
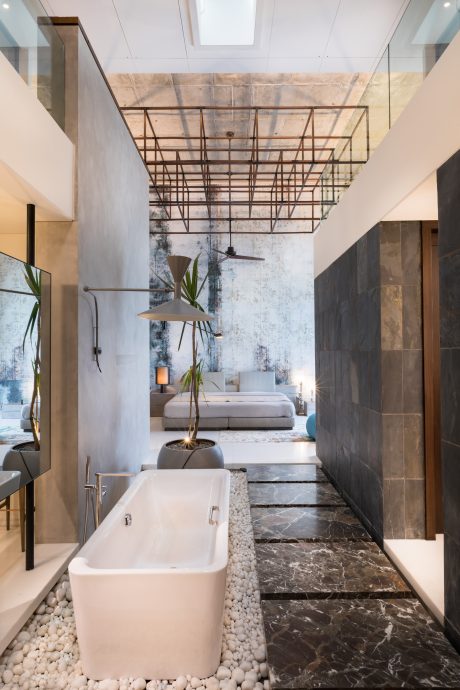
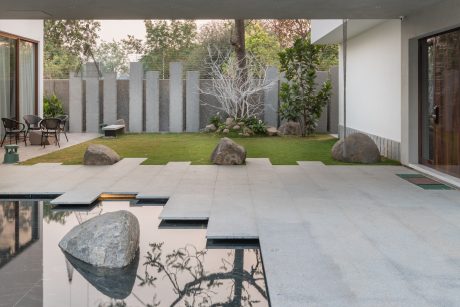
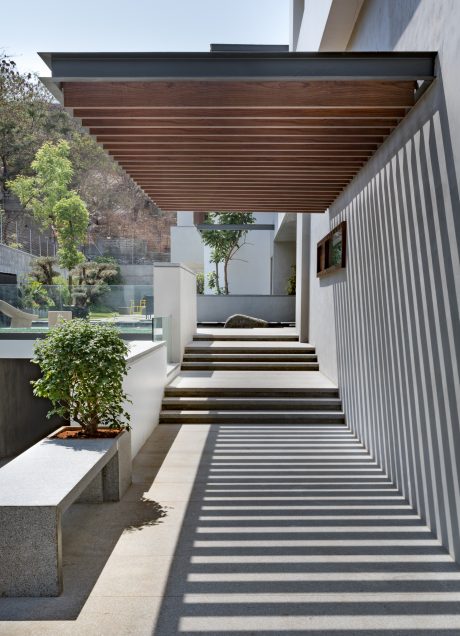
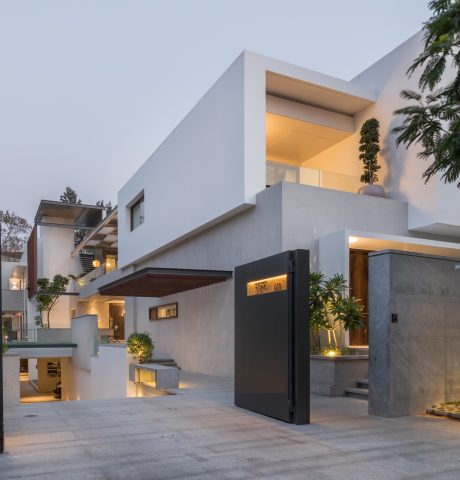
About Villa 430
Welcome to Villa 430, a creation by the design house MORIQ that redefines modern living in Hyderabad, India. Completed with a contemporary flair, this two-story house invites light and air into its vast spaces, engaging with its environment in a dialogue of form and function.
A Modern Masterpiece
Approaching Villa 430, one is greeted by a striking play of geometry and light. The home’s exterior presents a bold statement with its crisp white facades and linear elements. Olive trees in modern planters punctuate the walkway, leading to a water feature that reflects the serene sky and structure.
Step Inside to Style
The transition from the outside in is seamless. The foyer boasts a minimalist design with a direct sightline to the rear of the home, reinforcing the open-plan concept. Photography adorns the walls, guiding visitors up a wooden staircase accented by sleek glass balustrades.
Moving through the living room, comfort meets style in a balance of cozy sofas and vibrant cushions. Natural light floods through large windows, casting dynamic shadows across the patterned area rugs and contemporary furniture.
Adjacent to the living area is a playful space where bold colors take center stage. Red-textured armchairs and a lively sofa create a vibrant conversation area, while artworks contribute to the dynamic interior landscape.
An Ode to Relaxation
Continuing the exploration, an outdoor lounge area reveals itself as an intimate space for relaxation. Here, one can soak in the panoramic view of the meticulously landscaped yard and the whispering breeze through the trees.
The bedroom, a study in tranquility and simplicity, combines cool tones and textured walls, serving as a backdrop to the sculptural furniture. A freestanding bathtub in the ensuite bath invites one to unwind amidst the contrasting raw and refined finishes.
In the child’s room, imagination is king. A pitched ceiling with exposed beams offers a sense of adventure while playful seating and a tent inspire stories and dreams.
Finally, the bathroom’s design captivates with a juxtaposition of industrial and luxury, where a suspended light fixture and exposed ceiling joists meet polished marble and sleek fixtures.
In every room, Villa 430 offers a lesson in contemporary design, showing how spaces can be both functional and strikingly beautiful. This house is not just a place to live; it’s a canvas that celebrates the art of modern architecture and design.
Photography courtesy of MORIQ
Visit MORIQ
- by Matt Watts