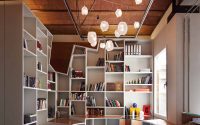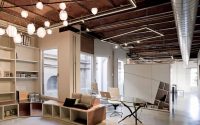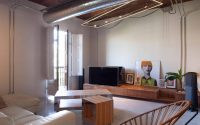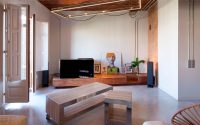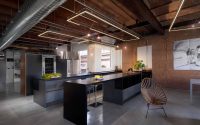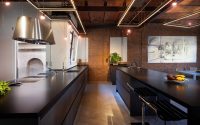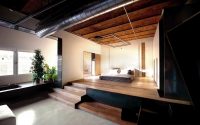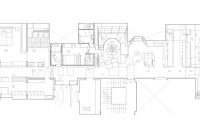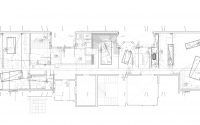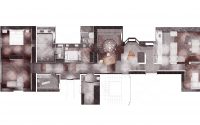Apartment in Barcelona by Cometa Architects
Apartment in Barcelona is a contemporary 2691 sq ft home located in Barcelona, Spain, designed in 2014 by Cometa Architects.









About Apartment in Barcelona
Revitalizing a Historic Space
Located in the vibrant heart of Art Nouveau Barcelona, this 250 m² (2690 ft²) apartment was once an office space. Today, it serves as a custom-made home for a young couple. The building itself presents a rich historical narrative, told through its architectural additions from various eras. In a bold move to bring the past to life, the team stripped away all non-essential elements, revealing the original, striking brickwork of this protected structure.
Designing a Seamless Living Experience
The apartment now features an open-plan layout that seamlessly connects the bedroom, dressing area, washroom, kitchen, library, and living room. This design fosters a sense of continuity throughout the home. Unified by a microcement floor, this lightweight solution contrasts beautifully with the textured brick walls. Electrical systems weave through the space, linking these diverse areas beneath an exposed ceiling. The only visible door serves both as a divider between private and public spaces and as an energy-efficient solution, allowing the two air conditioning units to operate independently.
Crafting Unique Atmospheres
Light and space dominate the apartment, orchestrated by various elements that define each area’s unique character. Freestanding pieces like closets, desks, and kitchen islands enhance the fluidity of the space. Moreover, the innovative ‘Lighting Carpets’ system adds warmth and illumination to each area. Each lighting installation features three types of light and integrates LED strips, achieving up to an 85% reduction in energy use, showcasing both style and sustainability.
Through thoughtful design and respect for historical elements, this apartment offers a modern living space that remains true to its Art Nouveau roots, proving that functionality and aesthetics can coexist harmoniously.
Photography courtesy of Cometa Architects
Visit Cometa Architects
- by Matt Watts