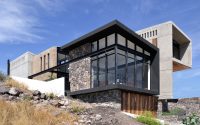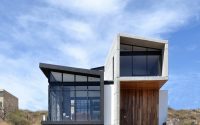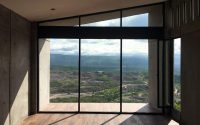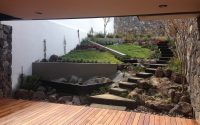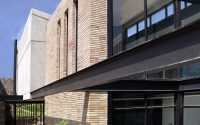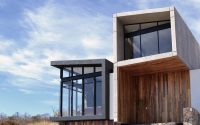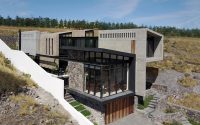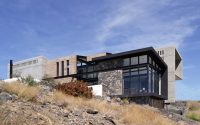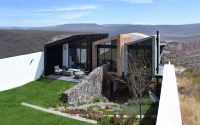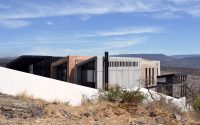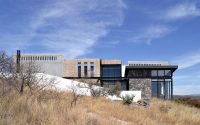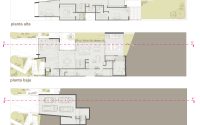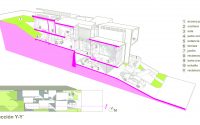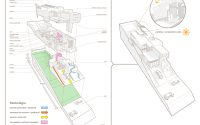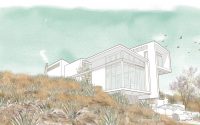Casa AB by e|arquitectos
Casa AB is a beautiful contemporary residence located in León, Mexico, designed in 2017 by e|arquitectos.

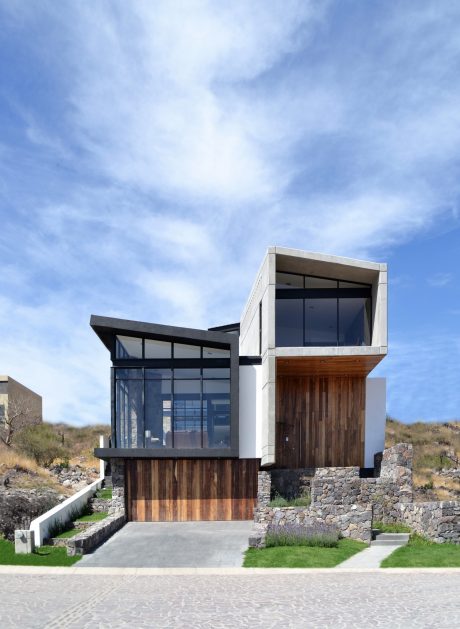

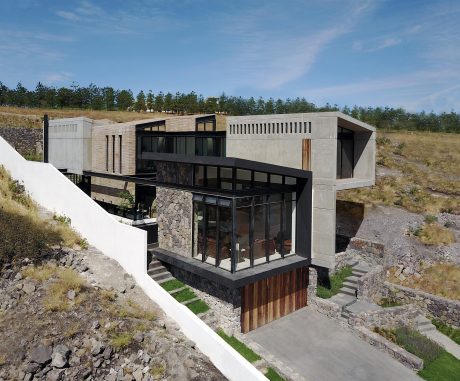

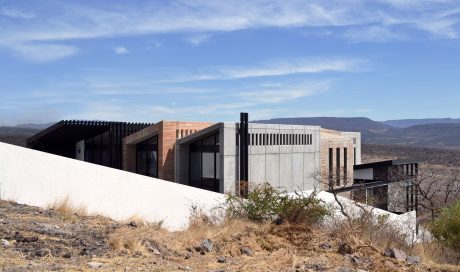
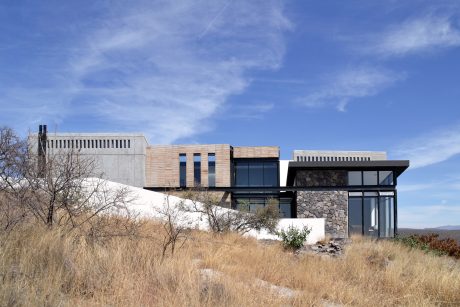
About Casa AB
Casa AB: A Modern Marvel
Casa AB stretches across 623.90 square meters (about 6714 square feet) and rises through three levels. It sits atop a steep incline within El Bosque Country Club in Leon, Guanajuato, Mexico, a location renowned for its lofty altitude. The design harmoniously blends with both the natural terrain and the breathtaking views the area offers.
Embracing the Landscape
The property’s defining feature is its sloping terrain and rocky base. This landscape inspired a design that incorporates platforms and terraces, minimizing land alteration. This approach fosters a seamless bond between the building and its surroundings.
Designers placed the structure at the heart of Casa AB, exposing it within the internal spaces to blend naturally with the home’s flow. This not only showcases the structural beauty but also creates visually appealing pathways throughout the home.
A Structural Symphony
The architectural plan enhances the living spaces by offering open floor plans that evoke feelings of freedom, airflow, and visual appeal from both inside and outside. The structure merges with the architectural design, allowing materials such as concrete and steel to shine, thus contributing aesthetically to the overall ambiance.
Social Spaces Redefined
The ground floor serves as the heart of social interactions, blending various spaces without dividing them. This open-plan concept ensures connectivity across different levels and between the indoors and outdoors, creating a cohesive environment. The absence of walls on this level amplifies spaciousness and fluidity, further enhanced by double-height ceilings and transparent boundaries.
Central to this area, the staircase doubles as both a striking art piece and a functional bridge connecting the social and private zones. It acts as a focal point, leading to the bedrooms, studio, and terrace on the upper floor.
Harmony with Nature
Casa AB is designed to merge with its environment seamlessly. It incorporates patios, terraces, and green spaces that gently integrate with the natural setting. These elements, along with the thoughtful material choices, accentuate the visual and spatial connection to nature, offering a refreshing perspective on modern living.
Photography by Güero Vázquez
Visit e|arquitectos
- by Matt Watts