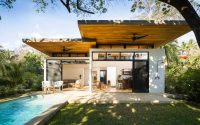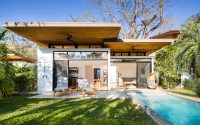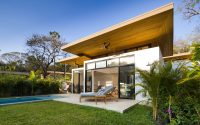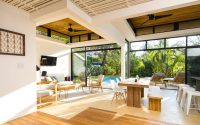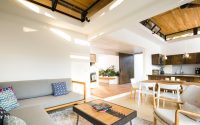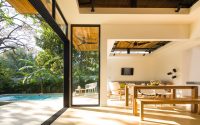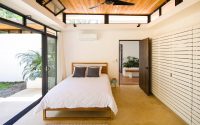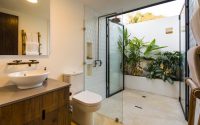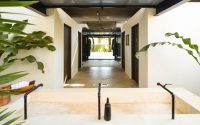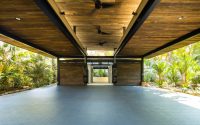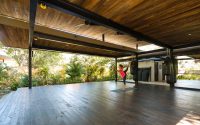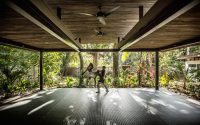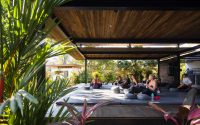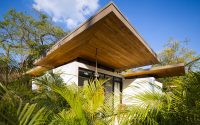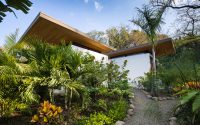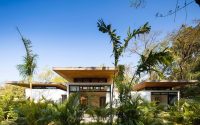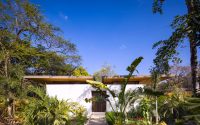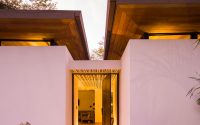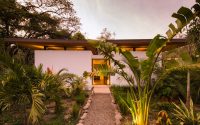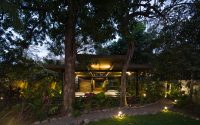Nalu Boutique Hotel by Studio Saxe
Designed in 2017 by Studio Saxe, Nalu Boutique Hotel is set into the tropical landscape of Nosara, Costa Rica.











Description by Studio Saxe
Transforming Hospitality in Nosara
Studio Saxe has recently finished a standout boutique hotel and yoga studio in Nosara, Costa Rica. This project joins a series of sustainable buildings that marry modern design with local artistry. It also embraces the area’s natural beauty.
Nosara attracts visitors worldwide for its health, wellness, and surfing opportunities. With this in mind, Hotel Nalu-Nosara’s owners, Nomel and Mariya Libid, sought a design mirroring their guests’ mindset. Consequently, the yoga studio, doubling as a gym, sits surrounded by dense vegetation, offering a secluded spot for both exercise and relaxation.
A Unique Stay Among the Trees
Instead of typical hotel rooms, guests at Hotel Nalu-Nosara enjoy private pavilion ‘homes.’ These pavilions lie a short walk from the sea. This design breaks from traditional hotel structures, spreading living spaces among the trees. This setup not only ensures privacy but also immerses guests in nature. The architects placed each pavilion strategically, considering wind and sunlight patterns to guarantee unique landscape views. Overlapping timber roofs, made from recycled Teak, stretch over the pavilions. These roofs not only provide shade but also highlight the blend of traditional craftsmanship and contemporary design.
A Seamless Connection with Nature
Architect Benjamin Garcia Saxe noted, “Our project Nalu embodies the essence of simple, modern tropical architecture. It quickly became a favorite in town, proving people’s strong desire to connect with nature while enjoying modern comforts.”
Design Meets Environment
The hotel’s rooms link through corridors that let in speckled sunlight, creating a serene atmosphere. These pathways also offer stunning views of the lush environment, further connecting guests to the natural world surrounding them.
In conclusion, Studio Saxe’s latest project in Nosara is a prime example of how thoughtful architecture can create a harmonious balance between modern living and nature’s beauty. This hotel and yoga studio not only cater to the desires of contemporary travelers but also stand as a tribute to sustainable design and the beauty of Costa Rica’s landscapes.
Photography courtesy of Studio Saxe
Visit Studio Saxe
- by Matt Watts