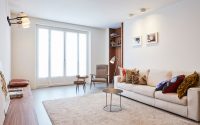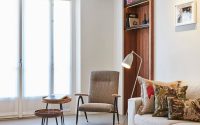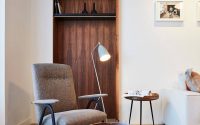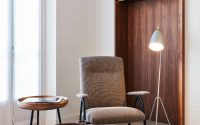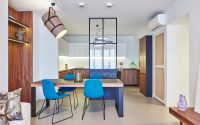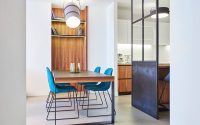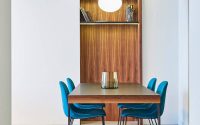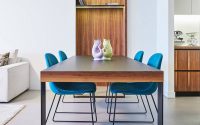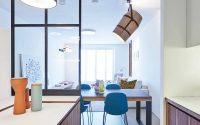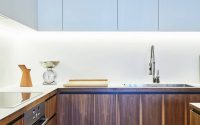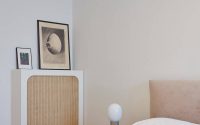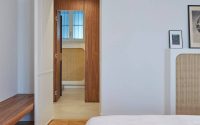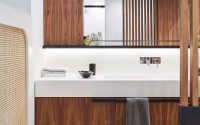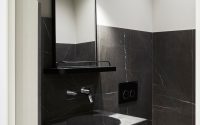Carlo Alberto by Fabio Fantolino Studio
Designed in 2016 by Fabio Fantolino Studio, Carlo Alberto is a modern apartment located in Italy.









About Carlo Alberto
Nestled in the vibrant landscape of Italy, the Carlo Alberto apartment emerges as a modern dwelling space designed by the Fabio Fantolino Studio. Completed in 2016, this residential project showcases the studio’s flair for modern design within the intimate confines of apartment living.
Inviting Modern Living
The journey through Carlo Alberto begins in the living room, where daylight pours in through large windows, illuminating the delicate balance of soft textiles and sleek furniture. A beige sofa sits comfortably against a crisp white backdrop, punctuated by colorful pillows that add a dash of personality. A practical rug anchors the space, offering warmth and texture underfoot.
Transitioning into the kitchen, the narrative of simplicity and style continues. The modern design manifests in clean lines and uncluttered surfaces, while wood accents bring a touch of nature indoors. The island, a central feature, not only serves as a preparation area but also as a social hub, inviting interaction and culinary activity.
Refined Dining
Adjacent to the kitchen, the dining area awaits. Here, a robust table pairs with vibrant blue chairs, setting a scene for lively dinners and quiet breakfasts alike. The contrast between the wood tones and cool blues creates a visual dialogue, furthered by the modern light fixture above, which casts an inviting glow.
Sleek Slumber
The bedroom speaks of calm and composure with its minimalist design. A bed, devoid of excess, promises rest, while the artwork and bedside lighting introduce character without clutter. The clever use of textiles and wood continues the apartment’s theme of balanced modernity.
In the bathrooms, functionality meets design. Dark marble contrasts with light fixtures, creating a striking interplay of light and shadow. The vanity area in the other bathroom exudes warmth, its wood tones harmonizing with the illuminated mirror above.
In Carlo Alberto, Fabio Fantolino Studio has created a space that defines modern Italian living — fresh, functional, and inviting. Every room tells a part of the apartment’s story, creating a cohesive narrative of modern design that resonates with the simplicity of daily life.
Photography courtesy of Fabio Fantolino Studio
Visit Fabio Fantolino Studio
- by Matt Watts