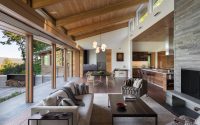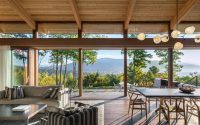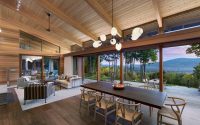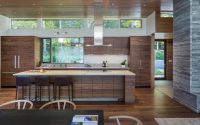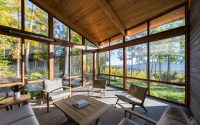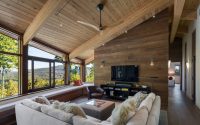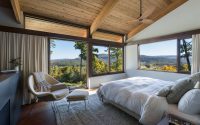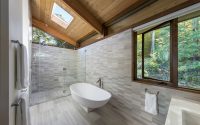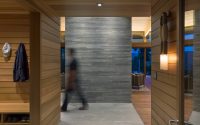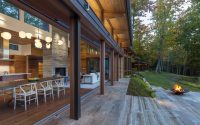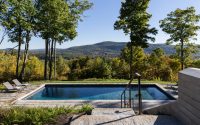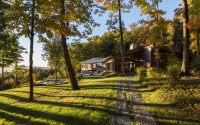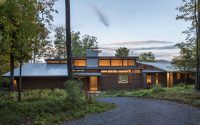Berkshire Residence by MATHISON | MATHISON ARCHITECTS
Berkshire Residence is a beautiful two-level home located in Massachusetts, United States, designed in 2017 by MATHISON | MATHISON ARCHITECTS.

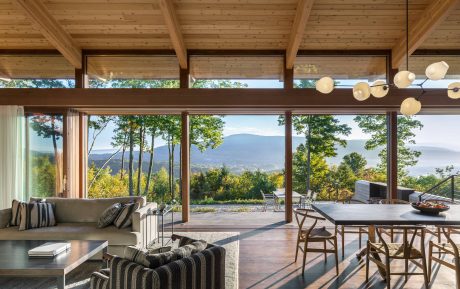
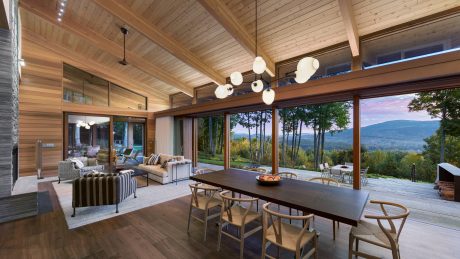
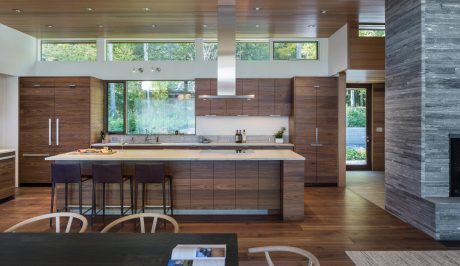
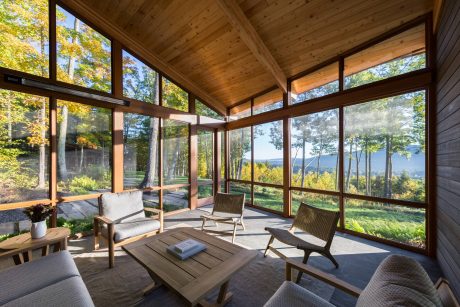
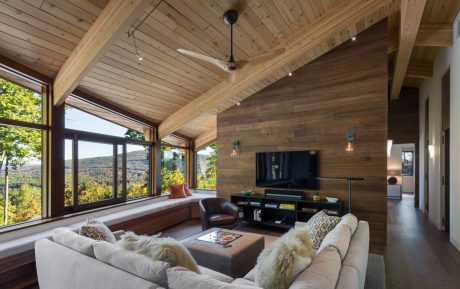
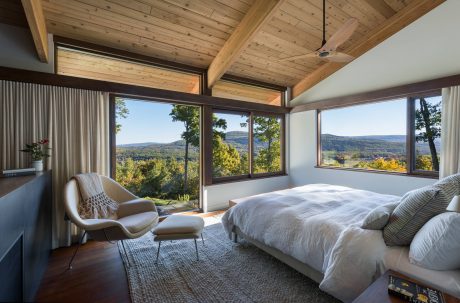
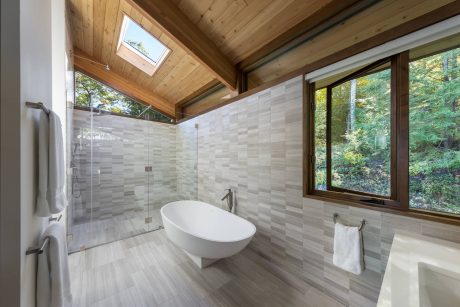
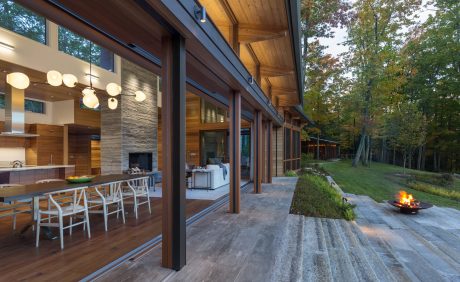
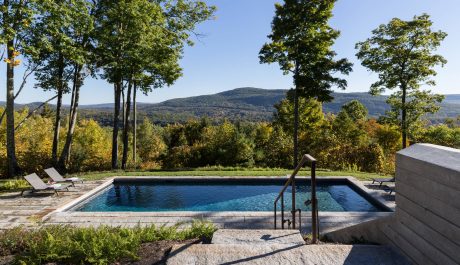
About Berkshire Residence
Welcome to the Berkshire Residence
A winding road climbs the ridge of a mountain in western Massachusetts, leading to a quiet gravel spot just two miles from the New York border. Here, you find the Berkshire Residence perched high above the Housatonic River. This home tucks into the mountainside amid rock outcroppings and mature oaks. It blends into the sloped landscape while offering stunning east-facing views of the valley and ridge beyond. Close by sits a small cabin, crafted by the same designer years before.
Design That Embraces the Landscape
The Berkshire Residence, sprawling over 5,500 square feet (511 square meters) on two levels, greets visitors with a modest entrance. It features an earthy color scheme with black stained cedar siding, mahogany windows, and a natural zinc-colored metal roof. The design mimics the mountain slopes, filtering the late-day western light and framing the eastern valley with a strip of doors and windows. The layout connects three living areas, from public to private, rotating to highlight mesmerizing views and outdoor spaces. These include an elevated firepit and a pool at the cliff’s edge. Paths and seating areas dot the outdoor space, incorporating reclaimed granite from Massachusetts and New Hampshire.
Seamless Indoor-Outdoor Living
The main living and dining area centers around a monumental stacked stone fireplace. It features a 40-foot retractable glass door system (about 12 meters), merging indoor and outdoor spaces. Overhead screens descend from the soffit, enhancing this integration. Interiors boast western red cedar and walnut finishes with natural stone flooring. This area opens to a spacious screen porch and a secluded family room, highlighted by a cantilevered window bench. The most private quarters, located further south, offer serene views over the pool to the northeast.
A Private Retreat Below
The lower level unfolds into a vast living area with east-facing windows and clerestory windows to the west. It houses a guest-friendly bunk room, alongside an office, wine room, exercise room, and a bathroom clad in cedar. A unique sauna features glass panels, ensuring uninterrupted views of the Berkshire landscape.
The Berkshire Residence masterfully blends into its mountainous setting, providing a seamless transition between indoor comfort and the rugged beauty of nature. With thoughtful design and strategic positioning, it offers a retreat that highlights the best of its natural surroundings.
Photography by Chuck Choi
Visit MATHISON | MATHISON ARCHITECTS
- by Matt Watts