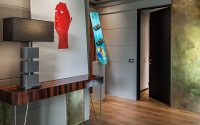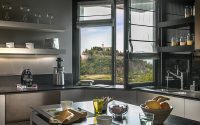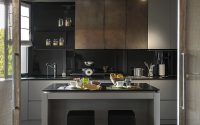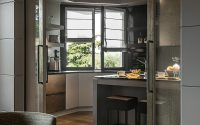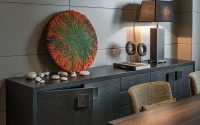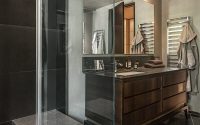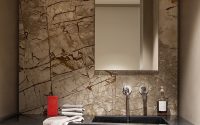House in Brescia by Claudia Pelizzari Interior Design
Designed in 2017 by Claudia Pelizzari Interior Design, House in Brescia is an inspiring home is located in Italy.

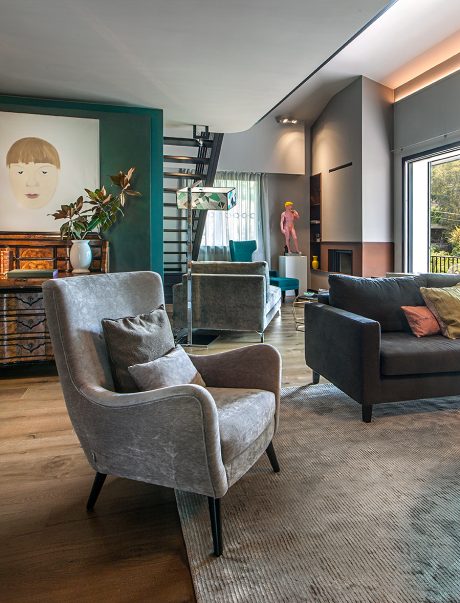
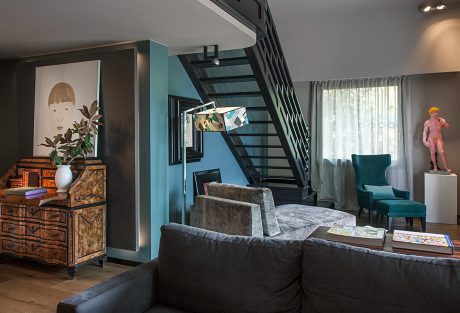
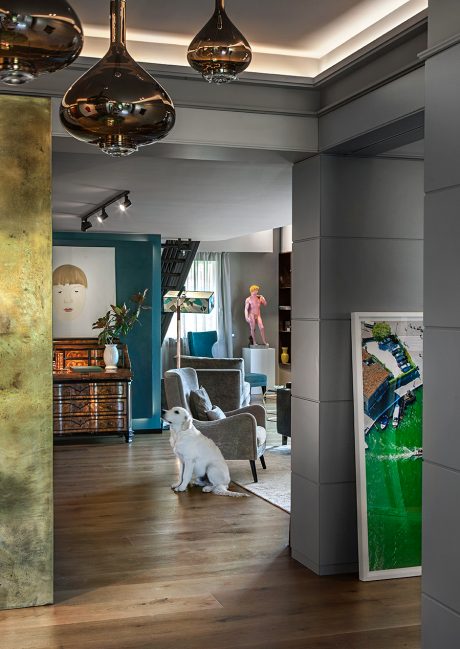

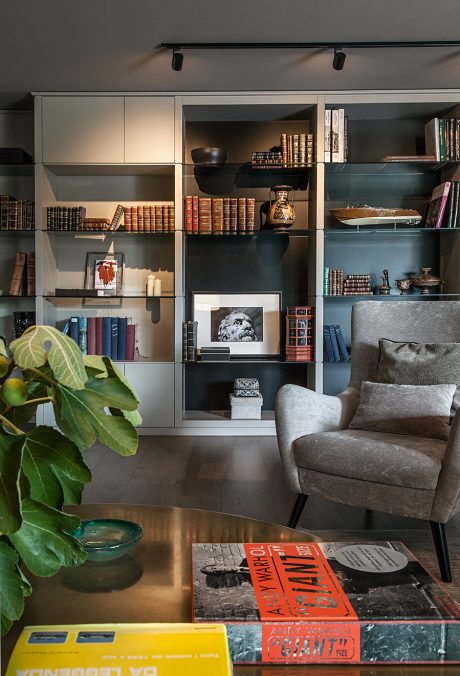
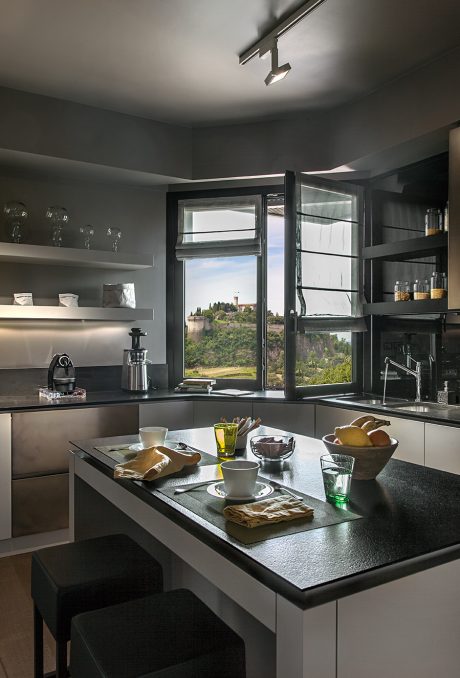
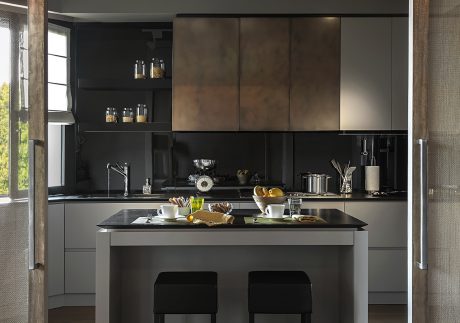
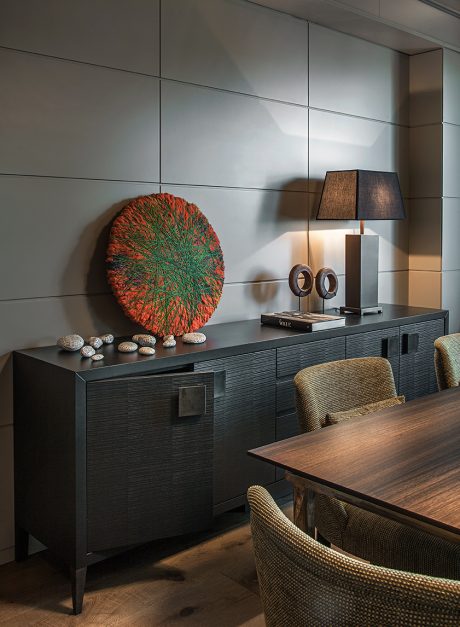
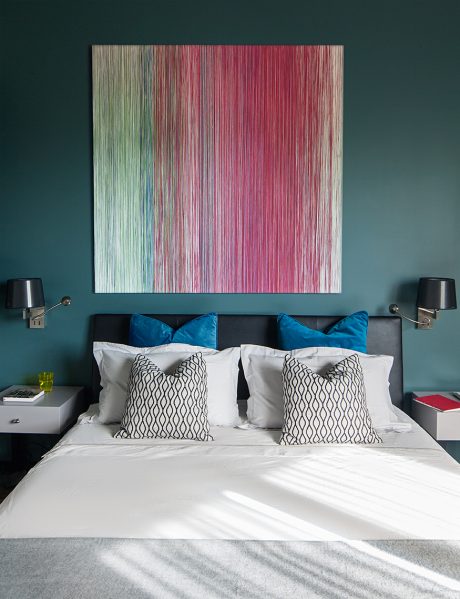
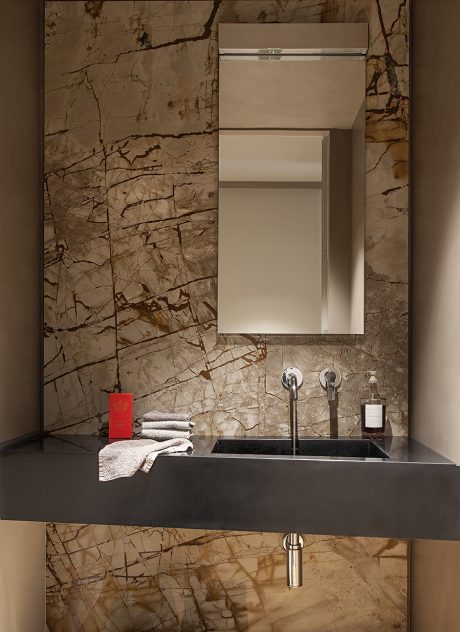
About House in Brescia
Welcome to “House in Brescia,” a contemporary Italian masterpiece by Claudia Pelizzari Interior Design. Constructed in 2017 and situated in the heart of Brescia, this house serves as a beacon of modern living.
A Grand Entrance
Stepping inside, guests are greeted by a vibrant mix of art and design. The entryway sets the stage with its bold wooden backdrop and striking mounted snowboard, blending the homeowner’s interests with impeccable style.
Sophisticated Living
From the entrance, the space opens into the living room, a testament to Claudia Pelizzari’s ability to marry comfort with luxury. The room boasts modern furniture arranged to encourage conversation, with plush textures and a soft, neutral color scheme.
Culinary Elegance
Adjacent to the living area is the kitchen, a marvel of functionality and sleek design. Here, modern appliances and clean lines meet the natural beauty of the outdoors, visible through expansive windows, making for an inspired culinary experience.
Dining in Style
The dining room continues the home’s contemporary theme. A long, elegant table stands ready for gatherings, surrounded by woven chairs that add a touch of organic texture to the room’s polished aesthetic.
Private Retreats
Upstairs, the bedrooms serve as sanctuaries of rest and relaxation. The master bedroom, with its striking wall art and rich, colorful accents, offers a peaceful escape from the day’s activities.
Spa-Like Serenity
The en suite bathroom provides a spa-like experience with its spacious walk-in shower and minimalist design, ensuring every moment is one of rejuvenation.
Each room in House in Brescia reveals a chapter of Claudia Pelizzari’s vision for a space that’s as much a work of art as it is a home, demonstrating that contemporary design can be both stylish and functional.
Photography by Mattia Aquila
Visit Claudia Pelizzari Interior Design
- by Matt Watts





