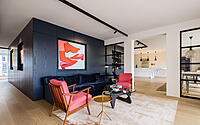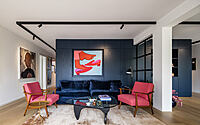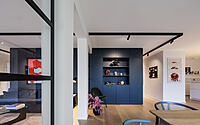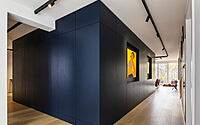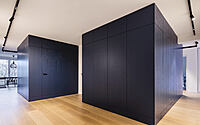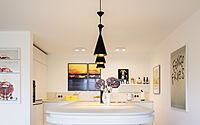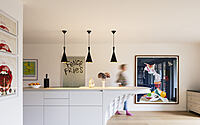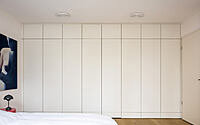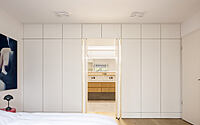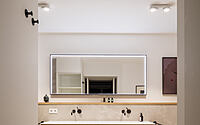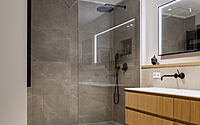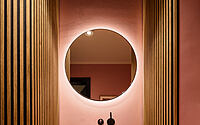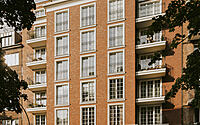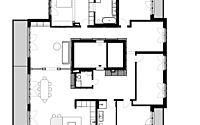An Art Cube for an Apartment: A Homage to Artistry in Hamburg
Explore An Art Cube for an Apartment, a breathtaking fusion of contemporary design and personal passion, perfectly orchestrated by renowned designer Buero Bechtloff. Nestled in the vibrant district of Winterhude, Hamburg, this 240 square-meter (2,583 square-foot) apartment fuses two residences into one unique haven for an art aficionado.
In a tribute to open-plan American residential skyscrapers, spaces seamlessly flow into one another, centered around a commanding blue cube, a gallery-cum-functional art piece. Further boasting an artistic kitchen design and a serene master suite, this apartment is a testament to Bechtloff’s creative prowess, mirroring the cultural richness of Hamburg itself.











About An Art Cube for an Apartment
The Art of Merging Spaces: An Inspired Creation
An astute client from Winterhude, a district in Hamburg, turned two apartments on the same floor into a single, unified space. Architect Bastian Bechtloff’s innovative approach channels the spirit of American residential skyscrapers, offering open-plan spaces that transition effortlessly into each other. The client, a fervent art collector, sought a fitting display for his treasured collection.
Aesthetic Cohesion: The Blue Cube as a Focal Point
The architects reshaped the new apartment, approximately 240 square meters (2583.34 square feet), into an open-plan space centered around a dark blue cube. This visually striking cube nearly encapsulates the staircase core, providing access to the apartment. A systematic grid partitions the wall surfaces, facilitating diverse uses. It functions as a two-sided gallery, offering additional storage and even nestling a small guest bathroom.
Contrasting Palette: Illuminating Space and Art
The cube, enveloped in dark blue brushed oak, stands out against the light floorboards and white walls, commanding attention. It injects a vibrant color accent into the apartment while maintaining a fluid connection between rooms. Each artwork embedded in the wall garners individual spotlighting. An adjustable track lighting system across the cube effectively illuminates both the space and the artworks.
Sculptural Sophistication: A Dynamic Kitchen Counter
Embracing the open-plan ethos, the kitchen features a key element that echoes the wooden blue cube. The kitchen counter terminates in a custom projection extending 1.20 meters (3.94 feet) into the room, resembling a whale’s head in shape. This sculptural feature adds an artistic edge, subtly integrating with the surrounding art pieces.
Secluded Serenity: An En Suite Haven
Contrasting the open design, the parents’ sleeping area includes a hidden en suite bathroom. This secluded sanctuary boasts a bathtub and a walk-in shower. Furnished with light gray tiles and warm wood tones, it exudes a calming ambiance.
The interplay of open and closed spaces crafts a diverse living environment for the whole family. While parents find joy in perusing the art collection, children revel in the spacious layout.
Photography courtesy of Buero Bechtloff
Visit Buero Bechtloff
- by Matt Watts