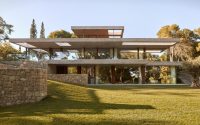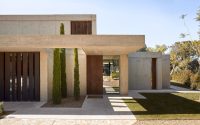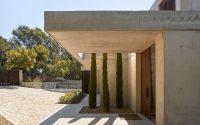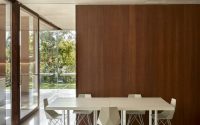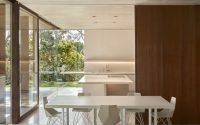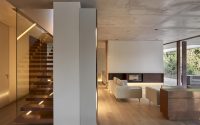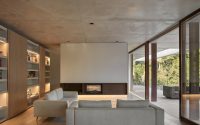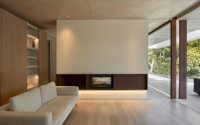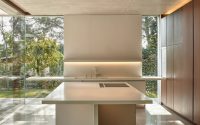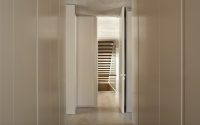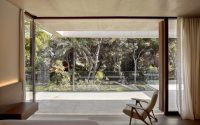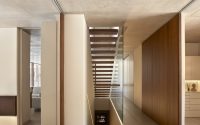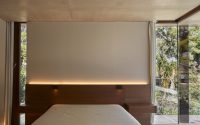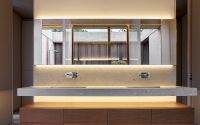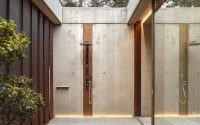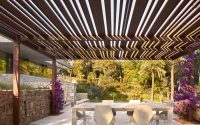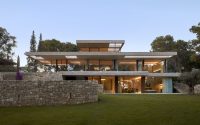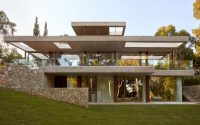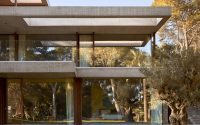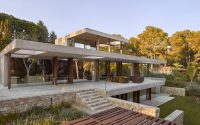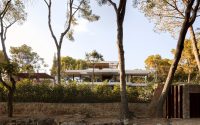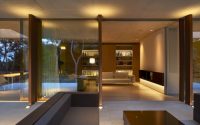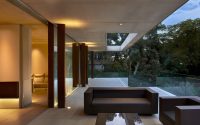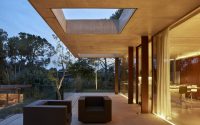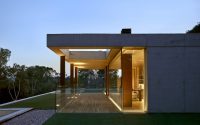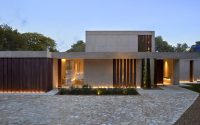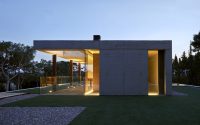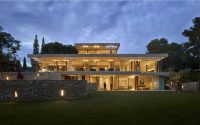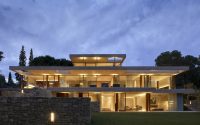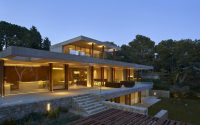House in Madrid by Ramón Esteve Estudio
House in Madrid is a contemporary concrete residence located in Spain, designed in 2017 by Ramón Esteve Estudio.

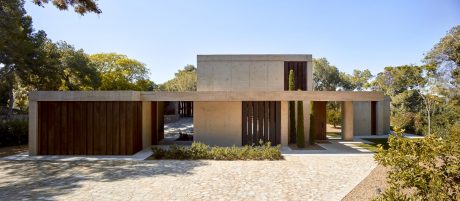
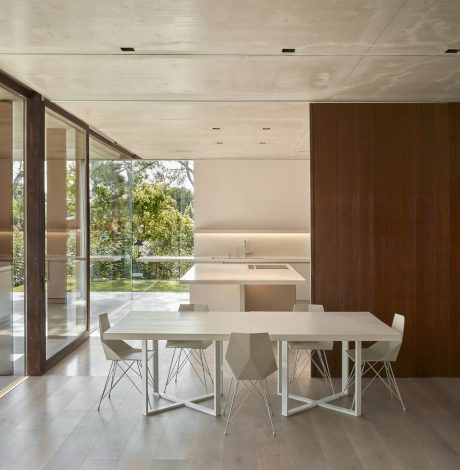
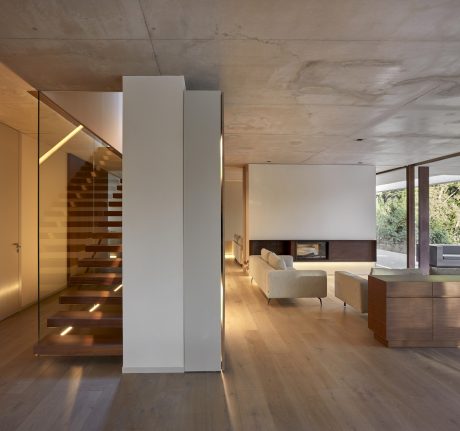
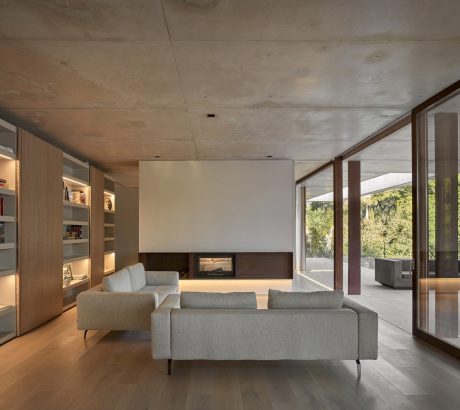
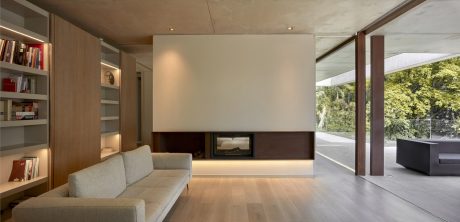
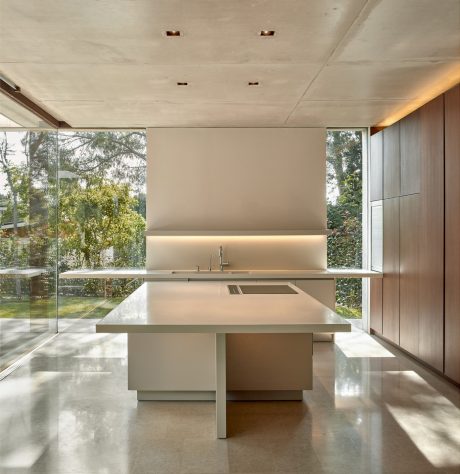
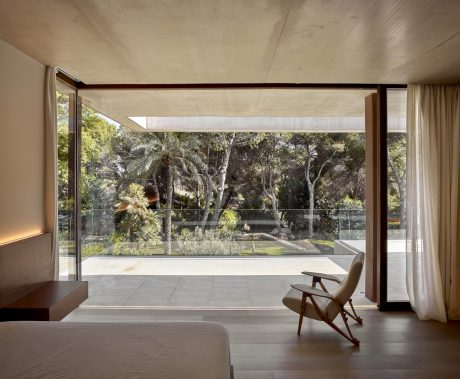
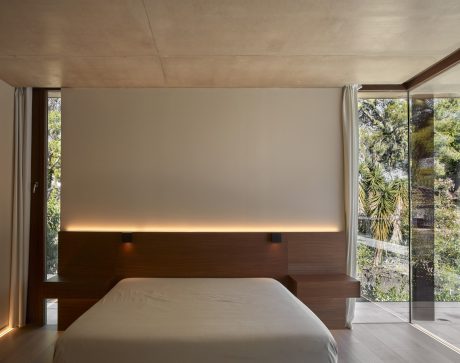
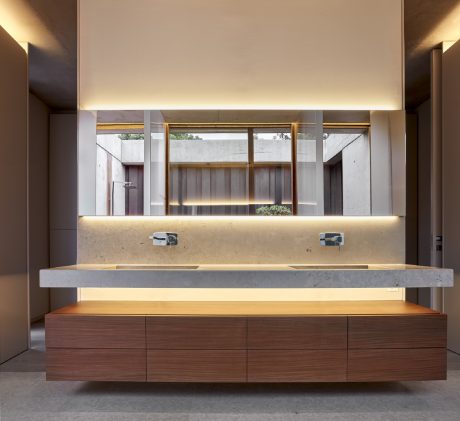
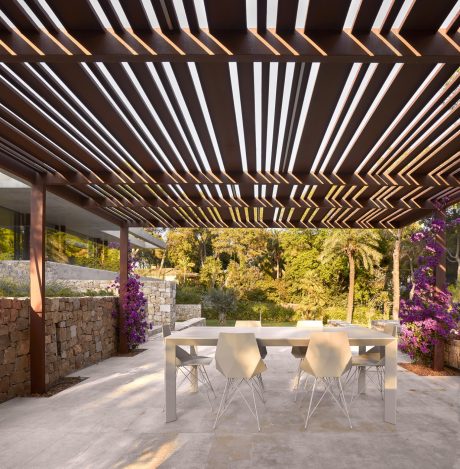
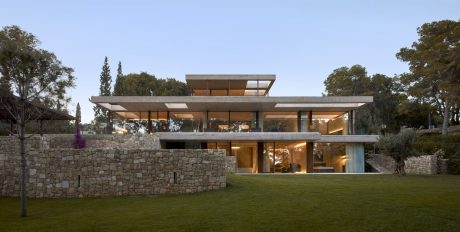
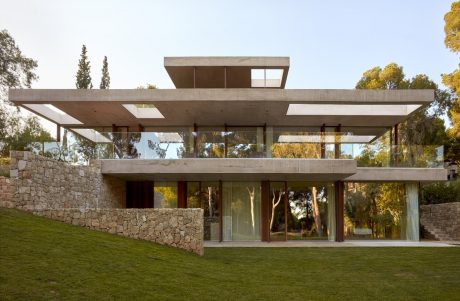
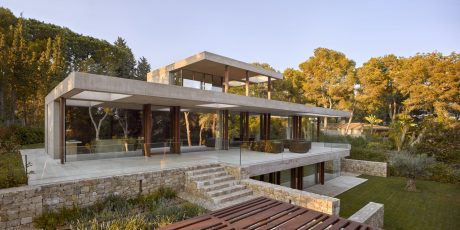
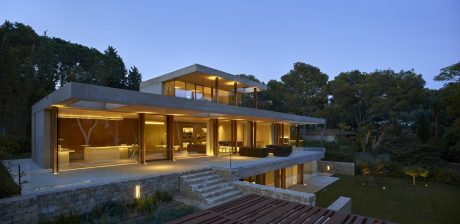
About House in Madrid
A Forest Hideaway
Set between vast green spaces, woodlands, and pine trees, the Pine Forest home finds its place. Its plot, with a notable slope, boasts a lush Mediterranean garden filled with pine trees at its lowest point. At the summit, the house stands, masterfully overlooking the garden below.
Design in Contrast
This project plays with contrasting geometries: vertical pine trees set the natural backdrop, while the house sprawls horizontally. It becomes a magnificent viewpoint, harmoniously integrated into its surroundings.
The House as a Garden Platform
The house unfolds like a cascading balcony, seamlessly melding into the sloping terrain. Every room inside aligns with the breathtaking vistas offered by the land.
Seamless Indoor-Outdoor Flow
A hallmark of the design is its spatial fluidity. Living areas merge through transparent elements like fireplaces and staircases. While the north facade remains guarded, minimizing openings, the south face is a clear window to the pines, shaded by an extensive porch.
Embracing Nature’s Palette
Adopting a palette of natural hues—beiges, browns, and greens—the house showcases materials in their raw form: wood, stone, and exposed concrete. The concrete undergoes a tinting process to echo the local stone’s color and texture, embracing nature’s imperfections and moisture as part of its charm.
Every room prioritizes practicality. The entry-level, perched above like a grand balcony, hosts communal spaces and the master bedroom. The ground floor, a few steps from the garden, includes living areas with direct outdoor access, fostering a deep connection with the natural surroundings.
Photography courtesy of Ramón Esteve Estudio
- by Matt Watts