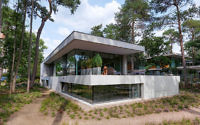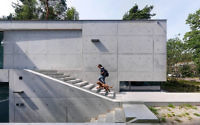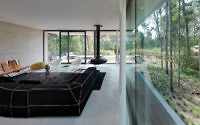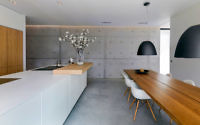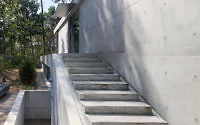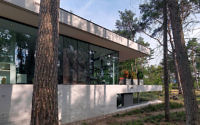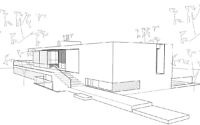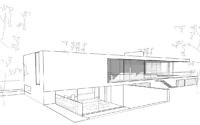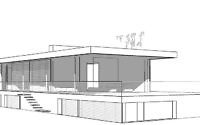House Zeist by Bedaux de Brouwer Architecten
House Zeist is a contemporary concrete residence located in Zeist, Netherlands, designed in 2016 by Bedaux de Brouwer Architecten.






About House Zeist
A Modern Marvel Amidst Nature
Bedaux de Brouwer Architects crafted a family home with an office nestled on the outskirts of the Utrechtse Heuvelrug National Park. The client desired a spacious, bright dwelling that offers views of the surrounding nature while maintaining privacy.
Unique Construction, Inside and Out
Uncommon in the Netherlands, the villa showcases clean concrete both inside and out. A concrete path leads visitors from the street through a private facade to the front door. Conversely, the rear of the home opens up to the landscape with expansive panoramic windows. By situating the bedrooms, bathrooms, and office slightly below ground, the structure modestly integrates into the terrain. This design choice enhances the connection with nature from both levels. At ground level, the bedrooms and bathrooms provide a view at soil line, while the upper living space offers broad vistas of the surrounding forests and heath.
The Beauty of Raw Concrete
The raw concrete of the house exudes simplicity, forming a stark contrast with the refined, sleek details of the frames, louvres, and interior. This juxtaposition highlights the home’s pure essence against the backdrop of nature’s splendor.
Photography by Michel Kievits
Visit Bedaux de Brouwer Architecten
- by Matt Watts