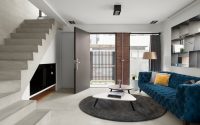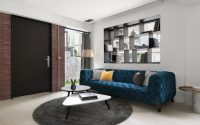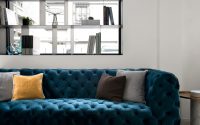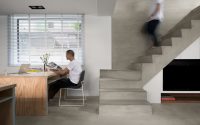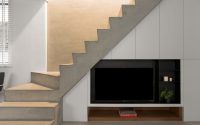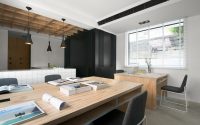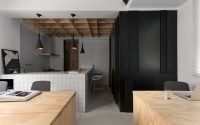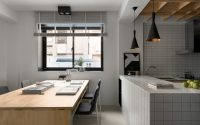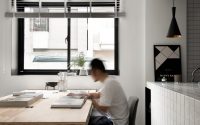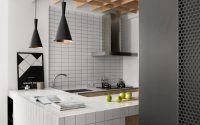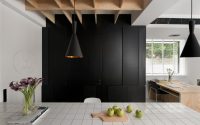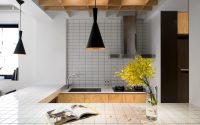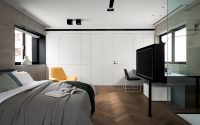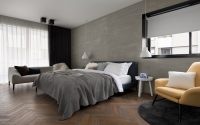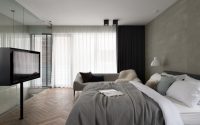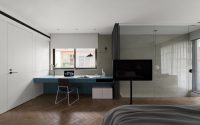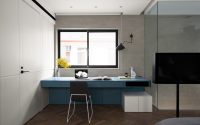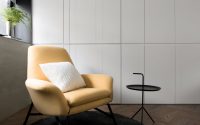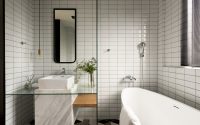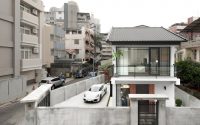Dual Concepts by T.M Design Studio
Dual Concepts is a modern Asian home located in Taichung, Taiwan, designed in 2017 by T.M Design Studio.












About Dual Concepts
Introducing Dual Concepts: A Fusion of Past and Present
The creative mind behind Dual Concepts is none other than the founder of T.M Design Studio. This project stands out because it skillfully blends two distinct concepts and styles. The goal? To craft a modern interior that not only satisfies the designer’s current needs but also pays homage to the building’s rich history and aged charm.
Furthermore, the space serves a dual purpose: it’s both the owner’s studio and home. With long hours on the clock, the designer aimed to merge work and home life. This fusion allows for a smooth transition between professional tasks and quality family time.
Breathing New Life into a Historic Structure
Situated in a serene residential neighborhood, the project’s building has stood for over six decades. Initially found in a state of disrepair, empty and forgotten, its corner location bathes it in abundant natural light—perfect for a studio. The designer’s choice to refurbish and repurpose the structure also showcases a commitment to sustainability.
A Harmony of Materials
The project features materials that echo the building’s historical essence. In the studio, pine plywood surfaces, a concrete polished floor (complemented by a striking staircase), and a red brick column serve as focal points, bridging past and present. Modern elements like white square tiles, powder-coated metal window frames, and perforated metal walls infuse contemporary flair. Meanwhile, the living area boasts an expansive glass panel that visually enlarges the space, and a warm wood herringbone parquet floor enhances the bedroom’s coziness. This thoughtful combination of materials exemplifies the seamless integration of old and new.
In summary, Dual Concepts is a masterful blend of functionality, history, and modern design. It stands as a vibrant living and working space that respects its past while looking firmly towards the future.
Photography by MD Pursuit
Visit T.M Design Studio
- by Matt Watts