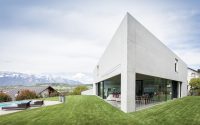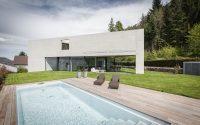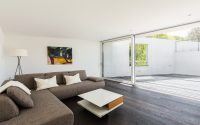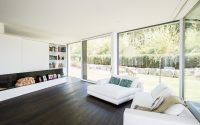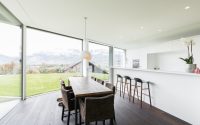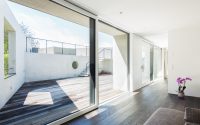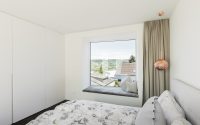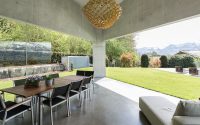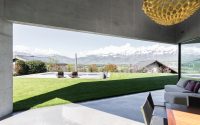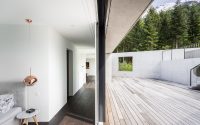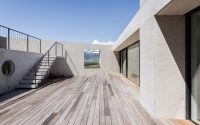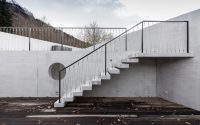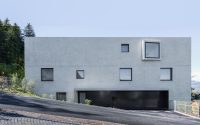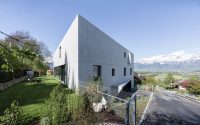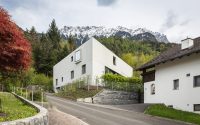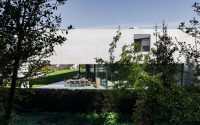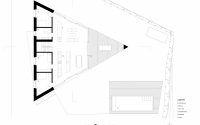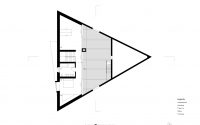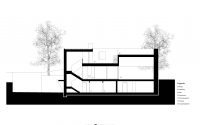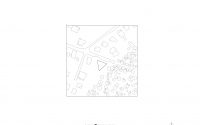Triangle by Ritter Schumacher
Triangle is a modern single family residence located in Nendeln, Liechtenstein, designed in 2016 by Ritter Schumacher.

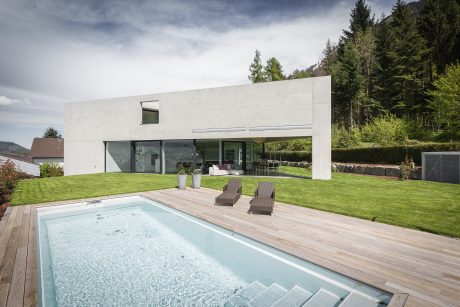
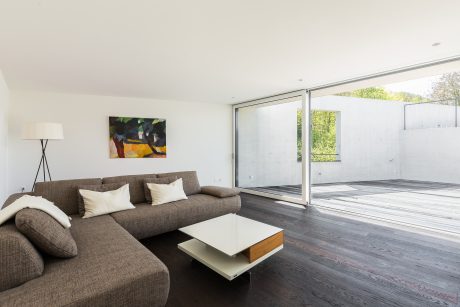
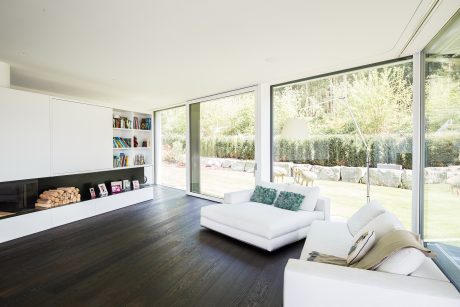
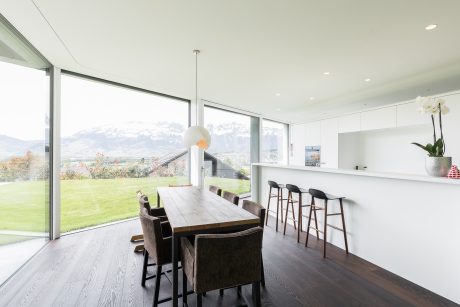
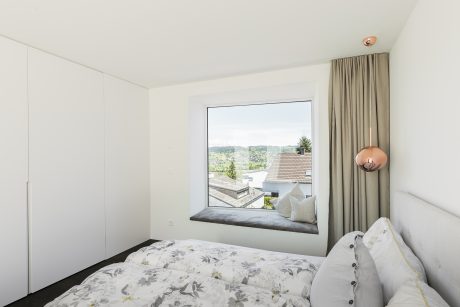
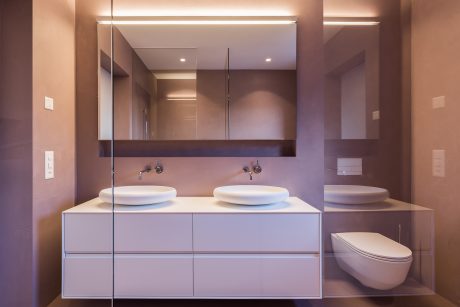
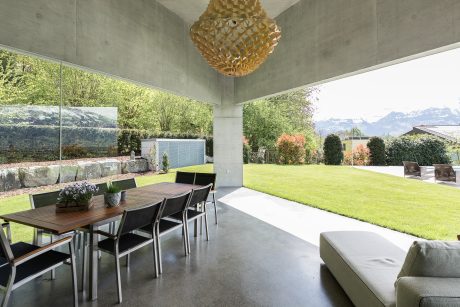
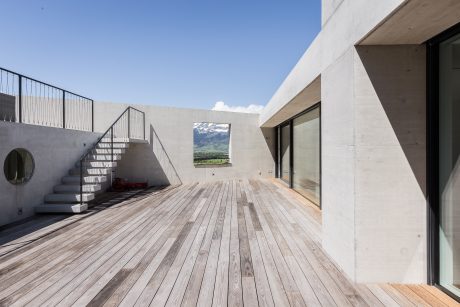
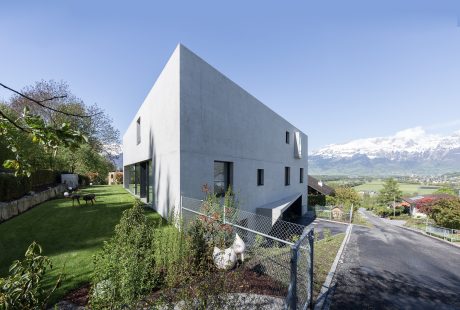
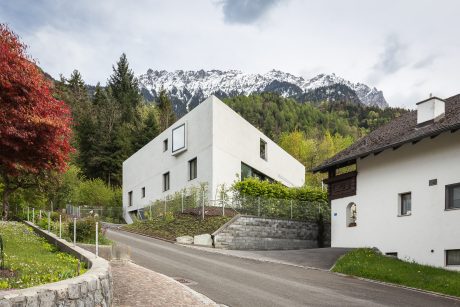
About Triangle
A Forest Edge Marvel
Perched high on the forest’s quiet edge, a striking triangle-shaped structure commands attention. Resembling the lean bow of a ship, it slices through the air stream, pointing southward. At a glance, its shape may surprise, yet it melds perfectly with its special surroundings, embracing both hillside and valley. Remarkably, this building lacks a shadowy backside, featuring three open sides instead.
Blending and Standing Out
Its clear triangular form boldly contrasts with the area’s existing buildings. Large beams shape the wedge facades, creating airy spaces below and bolstering the first floor above. Outdoor seating on both levels crowns the structure’s bow, with the rooftop “upper deck” lounge offering panoramic views that rival the impressive ground floor terrace.
Material and Protection
The builders chose fair-faced concrete for the exterior, treated with deep-hydrophobization for extra weather protection. Windows are few, preserving the design’s minimalist ethos. A notable exception is a bay window protruding on the north side, creating a cozy reading and viewing spot in the sleeping quarters.
Interior Design
Inside, the use of subdued white starkly differentiates the interior from the exterior. This choice highlights the structure’s unique architecture and the stunning nature outside.
In essence, this building is not just an architectural feat; it’s a poetic statement perched above Nendeln’s rooftops, marrying innovation with the landscape.
Photography courtesy of Ritter Schumacher
Visit Ritter Schumacher
- by Matt Watts