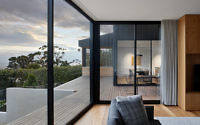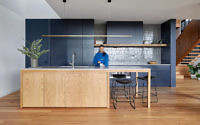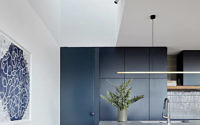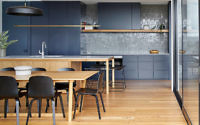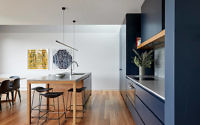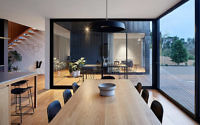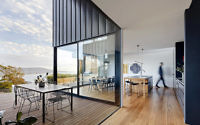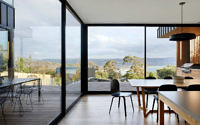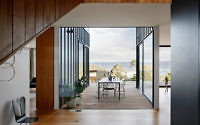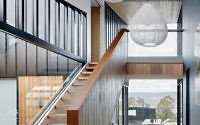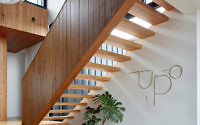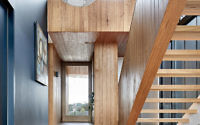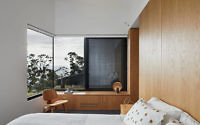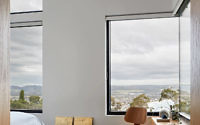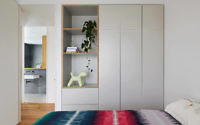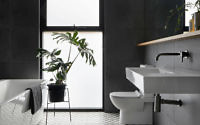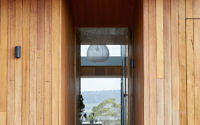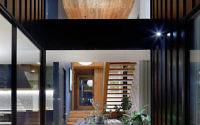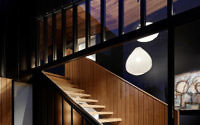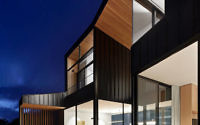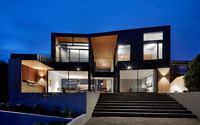Mount Martha Residence by Clancy Constructions
Mount Martha Residence is a modern single family residence located in Mount Martha, Melbourne, Australia, designed in 2017 by Clancy Constructions.











About Mount Martha Residence
Nestled on the slopes of Mount Martha in Melbourne, Australia, the Mount Martha Residence emerges as a beacon of modern design. Crafted by Clancy Constructions in 2017, this house stands as a testament to elegance and innovation.
Architectural Splendor Unveiled
As night falls, the residence’s sharp geometric lines come into play against the darkening sky. The clever use of lighting beckons, illuminating its bold, dark facade contrasted by warm wooden accents. This visual symphony carries on through the grand entrance, where a covered pathway leads into the heart of the home, drawing visitors into its contemporary embrace.
A Seamless Transition to Elegance
Inside, the minimalist aesthetic of the bathroom showcases a monochrome palette, where functionality meets sophistication. Every tile and fixture speaks of meticulous selection, ensuring a tranquil retreat. The adjacent bedroom offers a textural counterpoint, with vibrant textiles and built-in woodwork that echo the natural surroundings, visible through generous windows.
Stepping into the common areas, the interplay of light and wood continues. The kitchen and dining space reveal an open-plan design, fostering communal living and culinary exploration. Large windows and sliding doors dissolve the boundary between the interior and the lush landscape beyond.
Living Spaces Where Design Meets Function
The living room, a harmonious blend of comfort and style, offers a panoramic view that captures the essence of Mount Martha’s beauty. The strategic placement of art adds a personal touch, while the furniture arrangement invites conversation and relaxation.
In the heart of the residence, the staircase serves as a sculptural element, its wooden treads a warm invitation to the upper levels. At the summit, the corridor opens up to an outdoor deck, a space where architecture and nature are in dialogue.
Mount Martha Residence is not just a house; it is an experience crafted by Clancy Constructions, where every line, texture, and material comes together to create a home that is as functional as it is aesthetically compelling.
Photography by Tatjana Pllitt
Visit Clancy Constructions
- by Matt Watts