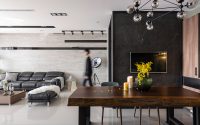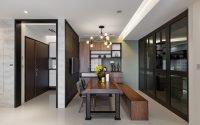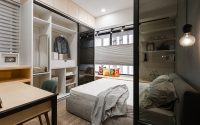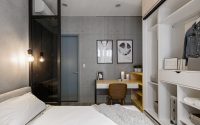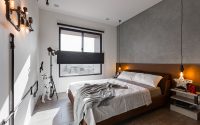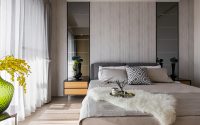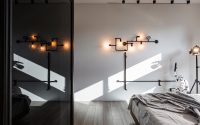Apartment in Hsinchu by Shiang Chi Interior Design
Designed by Shiang Chi Interior Design, Apartment in Hsinchu is an industrial home is located in Hsinchu, Taiwan.









Abour Apartment in Hsinchu
Welcome to “Apartment in Hsinchu,” a unique residence in Taiwan, conceived by Shiang Chi Interior Design. This space stands as a confluence of design schools—industrial, modern, and American casual—each lending a voice to the home’s narrative. Crafted for functionality and ease, the apartment serves as a haven for its residents, designed in a style that coexists with life’s dynamism.
A Convergence of Design and Practicality
In Hsinchu, Taiwan, Shiang Chi Interior Design presents an apartment that reimagines industrial aesthetics with a modern twist. The facade, a precursor to the interior’s theme, features clean lines and understated sophistication. It’s a reflection of a design philosophy that values subtlety and practicality over opulence.
Step inside, and the living area greets you with its spacious design, merging the living and dining spaces in a seamless flow. Here, the palette is restrained, yet the texture is king—bare concrete against plush sofas, glossy tiles underfoot against the matte finish of a wall, and the sheen of glass balancing the warmth of wood. It’s a space crafted for family, conversations, and relaxation.
Intimate Corners and Shared Spaces
Transition to the bedroom, and the design language subtly shifts. The room offers a personal retreat with a rich wooden bedstead anchoring the space. Industrial-style lighting fixtures cast a warm glow, while playful elements—like a figurine standing guard—add character without crowding the serene ambience.
Further exploring the apartment, the guest bedroom doubles as a study, showcasing how multifunctional spaces can thrive without compromising style or comfort. Sleek shelving and a cozy bed coexist with a study nook, exemplifying space optimization without sacrificing design integrity.
Balanced Aesthetics in Private Quarters
The master suite continues the theme, where design meets necessity. A streamlined wardrobe system, a simple yet stylish desk, and an inviting bed form a trifecta of comfort, utility, and style. The balance of materials and hues speaks to a space at peace with itself—inviting, unassuming, yet utterly stylish.
In every room, from the playful to the personal, “Apartment in Hsinchu” respects the individual needs of its occupants, mirroring a symbiotic relationship between people and their living spaces. Shiang Chi Interior Design demonstrates that a home can be both a canvas for design expression and a vessel for life’s varied moments.
Photography courtesy of Shiang Chi Interior Design
Visit Shiang Chi Interior Design
- by Matt Watts
