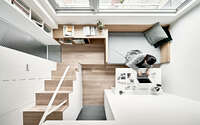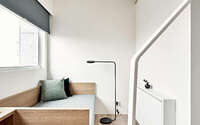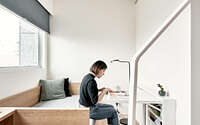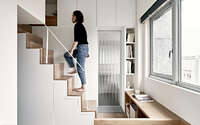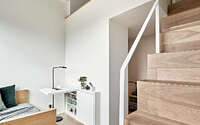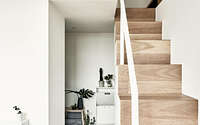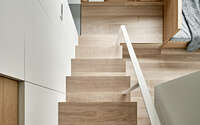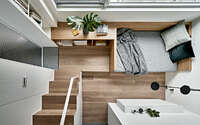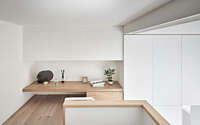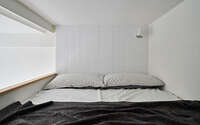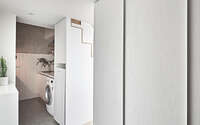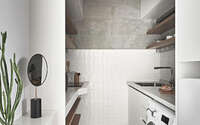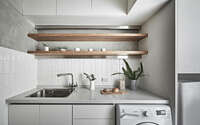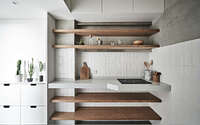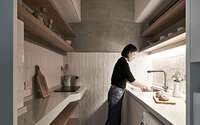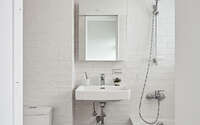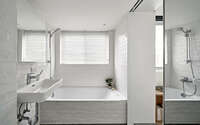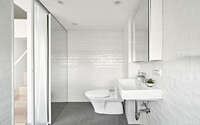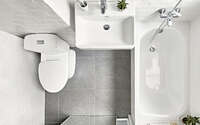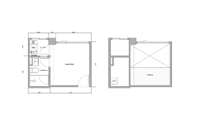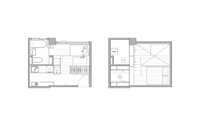Tiny Apartment by A Little Design
Located in Taipei, Taiwan, this tiny apartment was designed in 2019 by A Little Design.










About Tiny Apartment
Revitalizing Small Spaces: The Taipei Flat Project
After renovating a 237 sq ft (22 m2) flat in Taipei, we discovered a growing interest in small living spaces. Consequently, we embarked on a new project: transforming a decade-old, 189 sq ft (17.6 m2) apartment.
Maximizing Limited Space
This compact flat posed unique challenges. Its living area, spanning 189 sq ft (17.6 m2) with an 11.2 ft (3.4 m) ceiling, is tight. Furthermore, the kitchen and bathroom areas, limited by overhead pipes, have a lower ceiling height of 9.8 ft (3 m). A concrete beam, dividing the space, added to the complexity, making this project more challenging than the previous 237 sq ft flat.
Tailoring to the Owner’s Needs
The owner, frequently abroad for work, values convenience in Taipei. Initially used as a piano studio, the flat lacked essential living functionalities. Prior to redesign, fitting anything beyond a queen-sized bed and basic storage seemed impossible. Additionally, the disproportionately large bathroom took up precious space, while the tiny kitchen lacked practicality.
Innovative Design Solutions
Therefore, our first task was to rebalance the space distribution. By switching the kitchen and bathroom, we increased the area’s openness. Moreover, the kitchen now boasts essential appliances and a larger work surface, enhancing its functionality. Simultaneously, the new bathroom position improves ventilation and natural light, maintaining a comfortable size despite slight reduction. Cleverly, we utilized every available space for storage, such as under the stairs and in wall units.
In this flat, each function is distinct yet interconnected. The stairs, for example, provide access to the mezzanine and additional storage. Meanwhile, the sofa area, doubling as a guest bed, compensates for the lack of a living room. A versatile foldable table adds functionality to this area. Adjustments to the window design further facilitate these multifunctional spaces. Finally, the flat’s beam, once a hindrance, now effectively separates the living and service areas.
These small flats, some over 20 years old, are not mere reactions to high housing prices in Taipei. Instead, they symbolize a long-term evolution in urban living. Through our designs, we strive to offer innovative, space-efficient solutions for these compact living challenges.
Photography courtesy of A Little Design
Visit A Little Design
- by Matt Watts