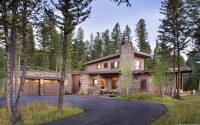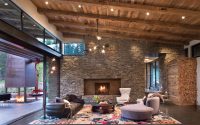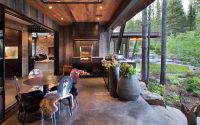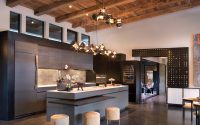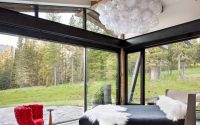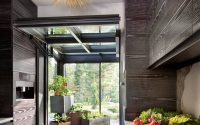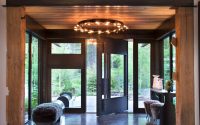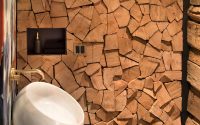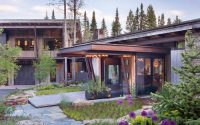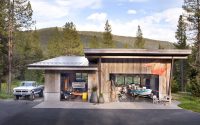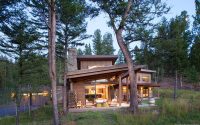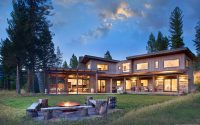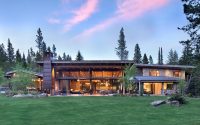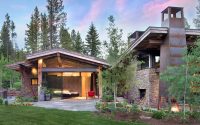Ross Peak Ranch by Highline Partners
Ross Peak Ranch is a beautiful mountain residence located in Montana, designed in 2016 by Highline Partners.

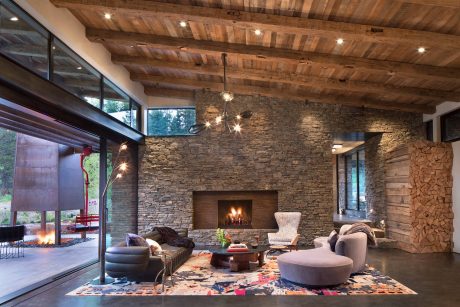
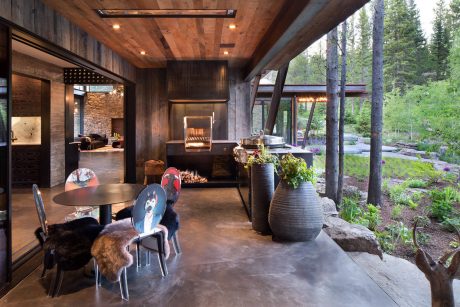
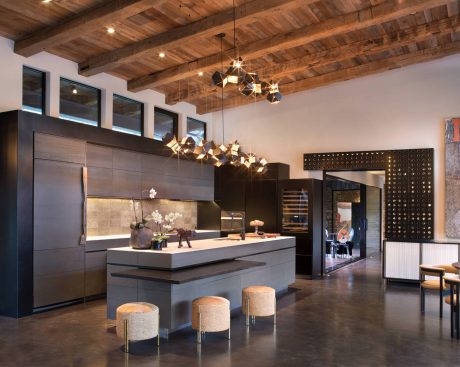
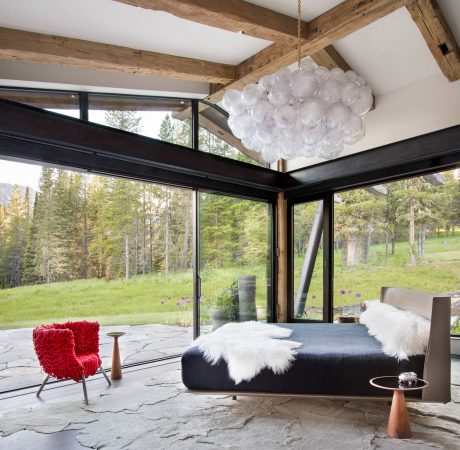
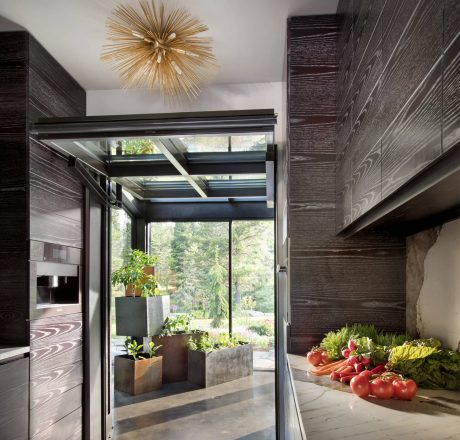
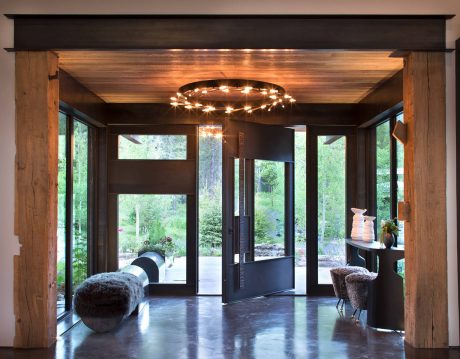
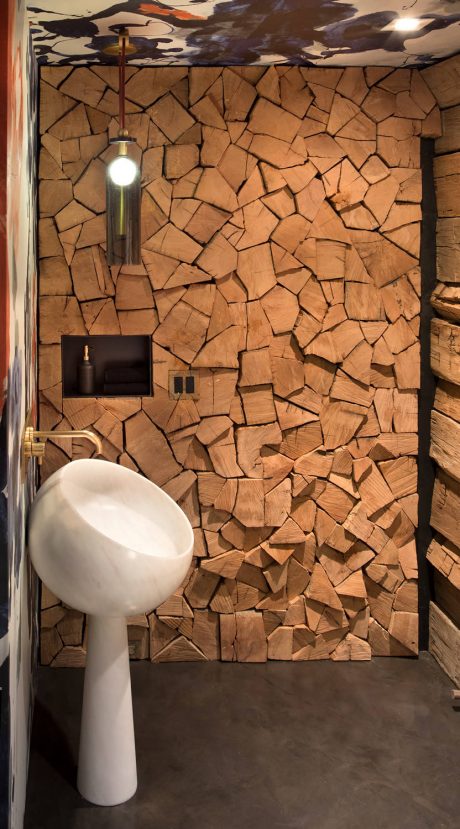
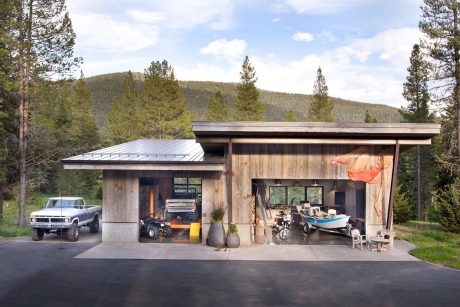
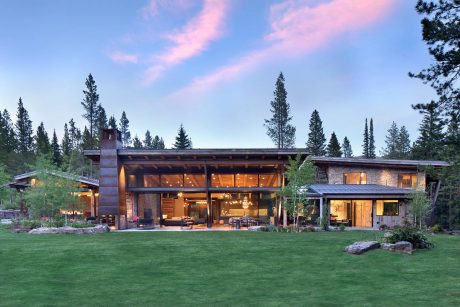
About Ross Peak Ranch
Welcome to Ross Peak Ranch, a distinctive mountain house designed by Highline Partners in 2016, showcasing a rustic design in the heart of Montana. This home captures the essence of its surroundings, blending seamlessly with the scenic backdrop of Montana’s rugged landscape.
A Rustic Welcome
Approaching Ross Peak Ranch, the exterior greets you with robust wooden architecture, interrupted by stone accents that anchor the house to its natural environment. A spacious driveway curves gently, leading to a welcoming entrance, where the beauty of natural wood and the home’s expansive scale create a striking first impression. The garage, integrated into the design, offers both functionality and aesthetic appeal with its timber doors.
Harmony with Nature
Moving to the rear, an open patio extends the living space outdoors. Here, a fire pit invites gatherings under the starry Montana sky, while ample windows echo the home’s transparency, blurring the line between inside and out. The patio is a perfect spot to enjoy the fresh air and expansive views, with outdoor furnishings that complement the home’s rustic charm.
The Heart of the Home
Inside, the journey begins with an inviting living room, where the warmth of the fireplace meets the coolness of polished stone floors. The room’s large windows offer a panoramic view of the lush surroundings, while the ceiling’s wooden beams give a nod to classic craftsmanship. Adjacent to this area, the kitchen presents a sleek contrast with modern amenities, juxtaposed against the rugged beams above. It’s a space that’s clearly designed for both cooking and socializing, seamlessly connecting to the dining area.
Progressing further, the dining room opens up to an outdoor kitchen, blending the line between indoor comfort and outdoor freshness. The room is designed for entertaining, with a view that makes every meal feel like part of the landscape.
Concluding the tour, the living area’s high ceilings and stone fireplace form a perfect setting for relaxation or social events. This space exemplifies the house’s design ethos: a blend of natural materials with modern comforts, creating a home that’s as inviting as it is impressive.
Ross Peak Ranch stands as a prime example of mountain house design, where rustic meets modern, and nature becomes part of daily living. It’s a place where every detail is thought out to ensure comfort while honoring the raw beauty of Montana.
Photography courtesy of Highline Partners
Visit Highline Partners
- by Matt Watts