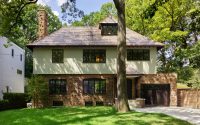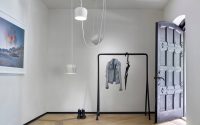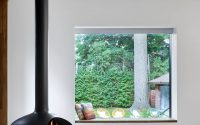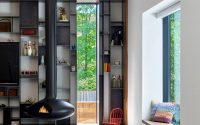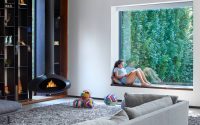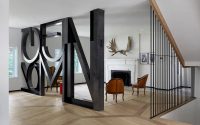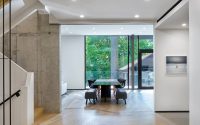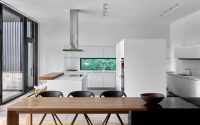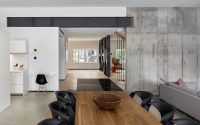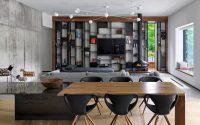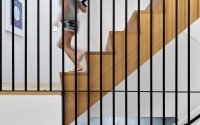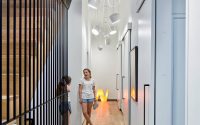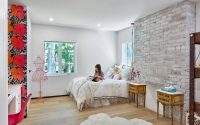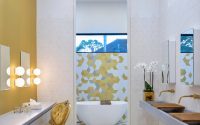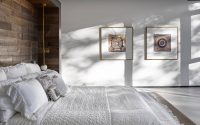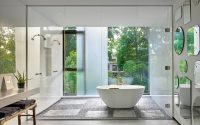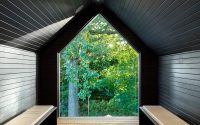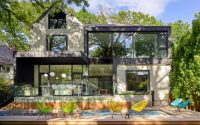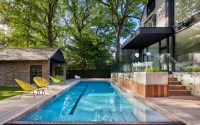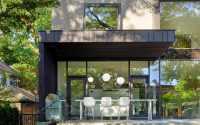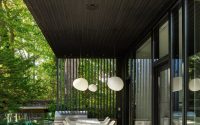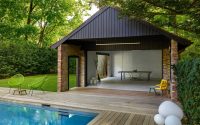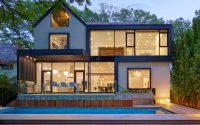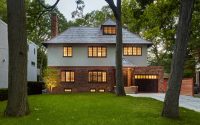Bilateral House by Commute Design
Designed by AUDAX and Commute Designs, Bilateral House is a contemporary single residence located in Toronto, Canada.

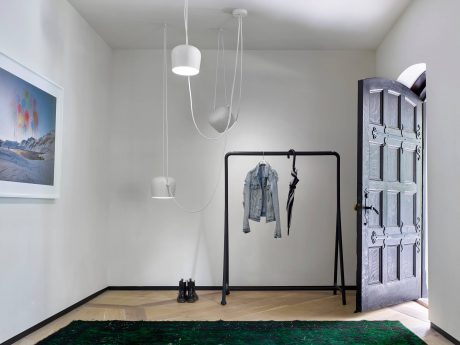
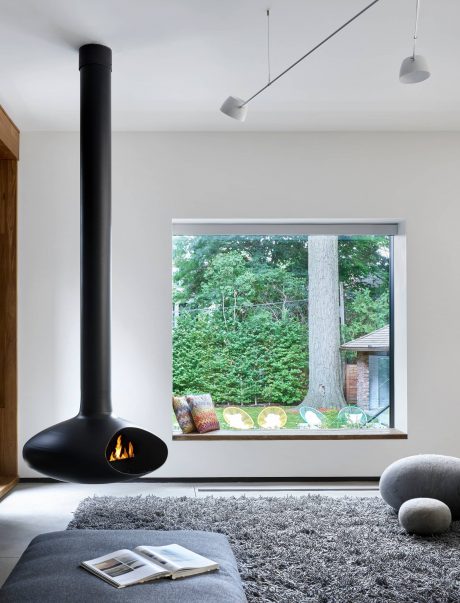
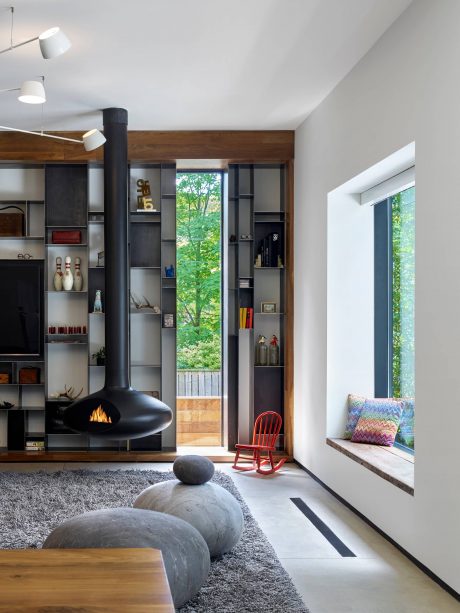
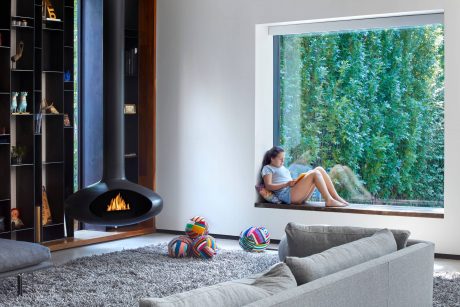
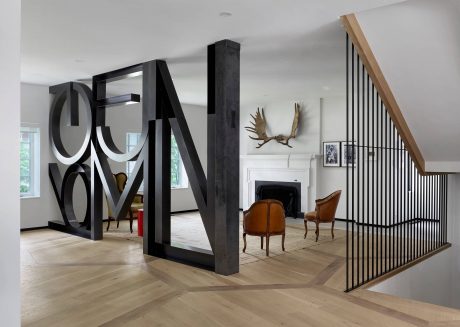
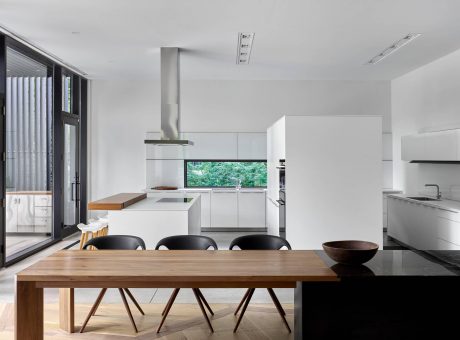
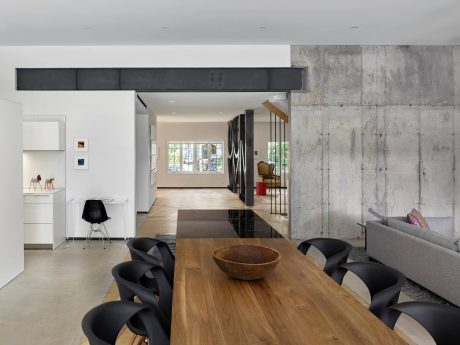
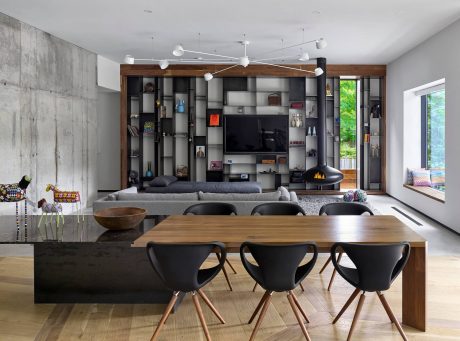
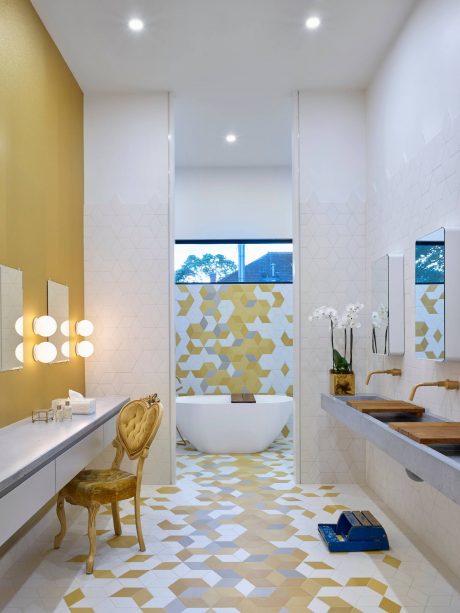
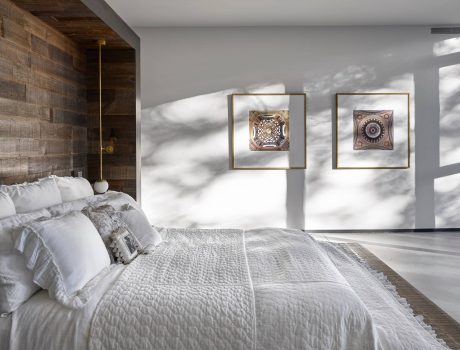
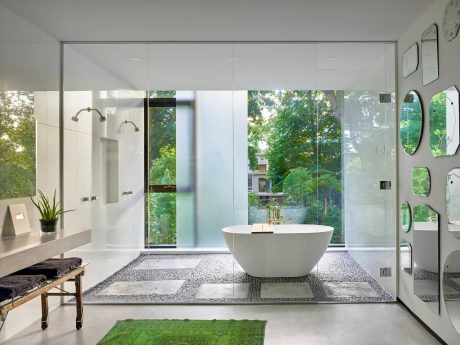
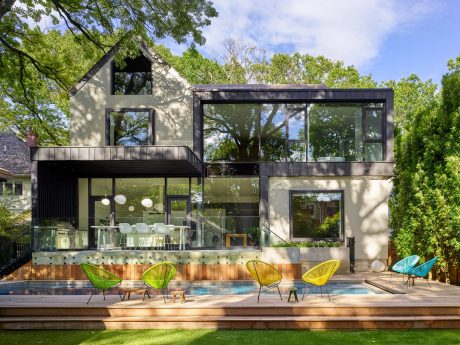
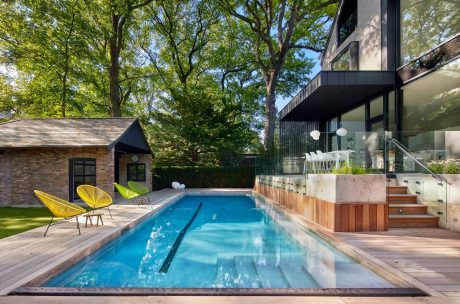
About Bilateral House
Welcome to Bilateral House, a modern marvel located in the heart of Toronto, designed by Commute Design and AUDAX. This contemporary home redefines urban living with its clear lines and innovative design.
Exterior Elegance
The exterior of Bilateral House is a visual symphony of contrasting materials and expansive glass. Its sleek façade, marked by geometric precision, complements the lush greenery of its Toronto surroundings. Designed for both privacy and openness, the house welcomes the outside in with its large windows and inviting deck.
A Welcoming Entrance
Stepping inside, the entrance sets a minimalistic tone with its clean lines and subdued color palette. This space offers a warm welcome, giving a hint of the home’s sophisticated balance between design and comfort.
Living Spaces Redefined
The living room, with its open-plan design, is an ode to contemporary tastes. It features a central fireplace that anchors the space, while floor-to-ceiling windows frame the tranquil views of the outside foliage, creating a seamless indoor-outdoor connection.
Adjacent to the living area, the dining room serves as a central gathering spot. Here, residents can enjoy meals under a unique, statement lighting fixture, surrounded by the quiet beauty of modern furnishings and an open view to the outdoor deck.
The kitchen, a chef’s delight, is a sleek masterpiece of functionality and style. White countertops contrast with dark cabinets, and state-of-the-art appliances make cooking a pleasure. It’s a room designed not just for meal preparation, but also for moments of family togetherness.
Upstairs, the private quarters maintain the home’s theme of light and space. The bedrooms are sanctuaries of rest, with minimalist décor allowing the views to take center stage. The primary bedroom features a wooden accent wall that adds warmth and texture, complementing the softness of the luxurious linens.
The bathrooms in Bilateral House are as much a statement of art as they are of function. With a freestanding tub and glass enclosures, these spaces are designed for relaxation and rejuvenation. They feature high-end fittings and fine materials, ensuring every detail contributes to a spa-like experience.
In each room, the interplay between light and texture, form and function, speaks to the thoughtful design that Commute Design and AUDAX are known for. Bilateral House isn’t just a structure—it’s a living space crafted for comfort, style, and life.
Bilateral House stands as a shining example of contemporary design in the Toronto real estate scene. With its smart use of space and light, it offers a refreshing take on what a modern house can be. This is a place where every day feels like a step into the future of home living.
Photography courtesy of Buena Vista Development
Visit Commute Design
- by Matt Watts