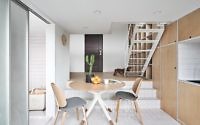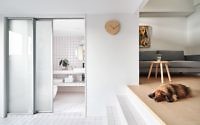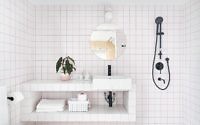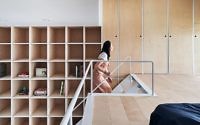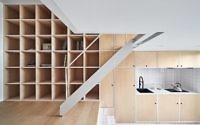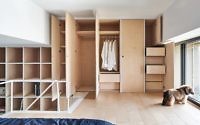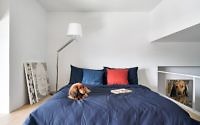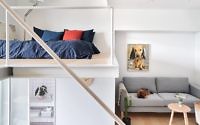Muzha Micro Flat by Phoebe Says Wow Architects
Muzha Micro Flat is a 355 sq ft urban micro apartment situated in Taipei, Taiwan, designed in 2018 by Phoebe Says Wow Architects.








About Muzha Micro Flat
Revolutionizing Urban Housing
Situated in the bustling city center, a revolutionary urban housing prototype marries affordability with innovative design. This dwelling artfully combines aesthetics and functionality, transforming the concept of organized living.
Innovative Design by PhoebeSayswow Architects
PhoebeSayswow Architects Ltd. rose to the occasion, designing a compact yet spacious 33 sqm (355 sqft) guest house prototype. This space, perfect for those who value smart, metropolitan living, challenges traditional gender norms in its design.
Despite its modest footprint, the site features a striking partial double-height ceiling. We leveraged this to install a multi-functional storage wall. This ingenious solution connects wardrobes on the mezzanine with the kitchen below. Additionally, a movable ladder and a stair bench create fluid connections between levels. These playful, yet practical elements promote a sense of community and connection within the space.
Through clever use of space and innovative design elements, this project redefines urban living. It offers a glimpse into a future where homes are not just places to live, but spaces that inspire and connect.
Photography by Hey!Cheese
Visit Phoebesayswow Architects
- by Matt Watts