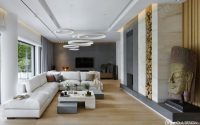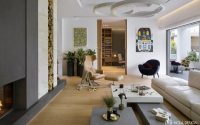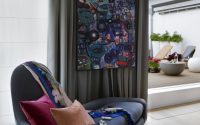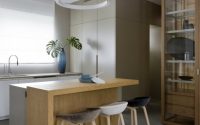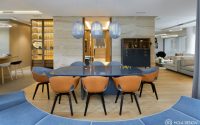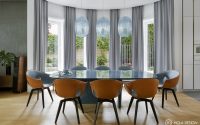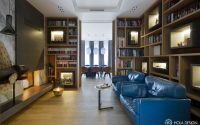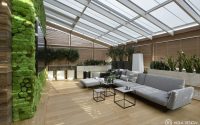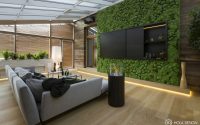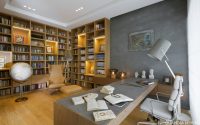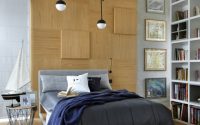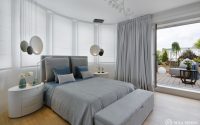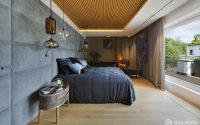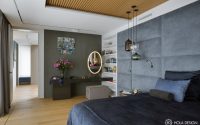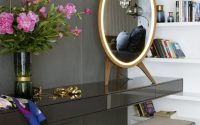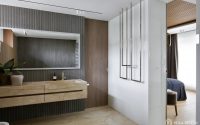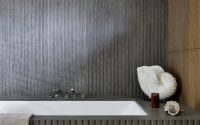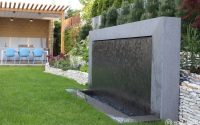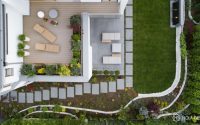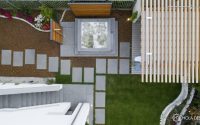House in Warsaw by HOLA Design
House in Warsaw, Poland, is a contemporary single family residence designed in 2017 by HOLA Design.

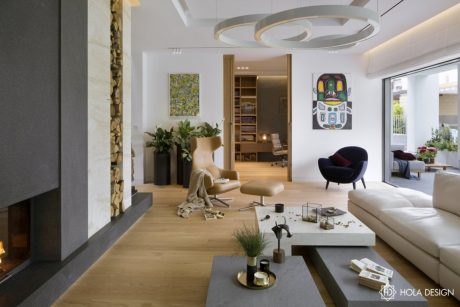
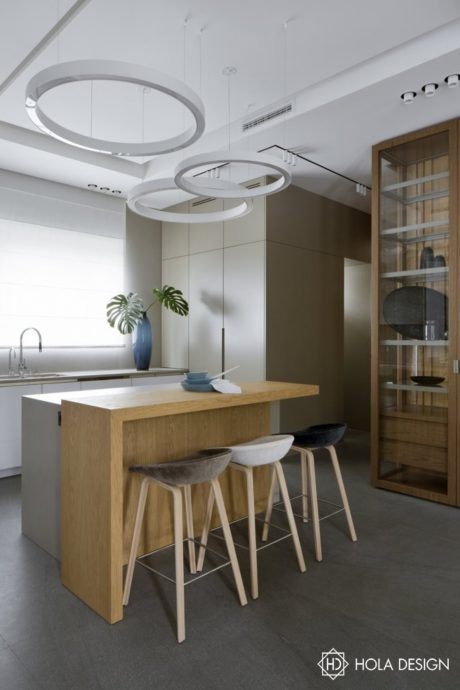

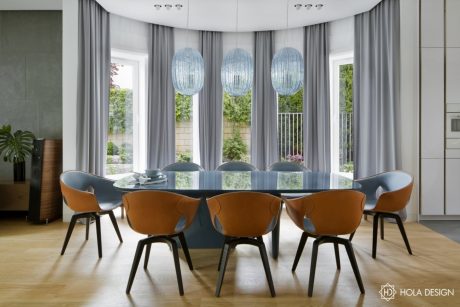
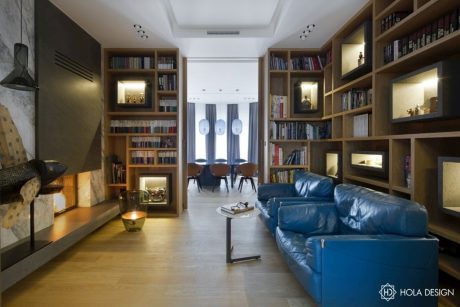
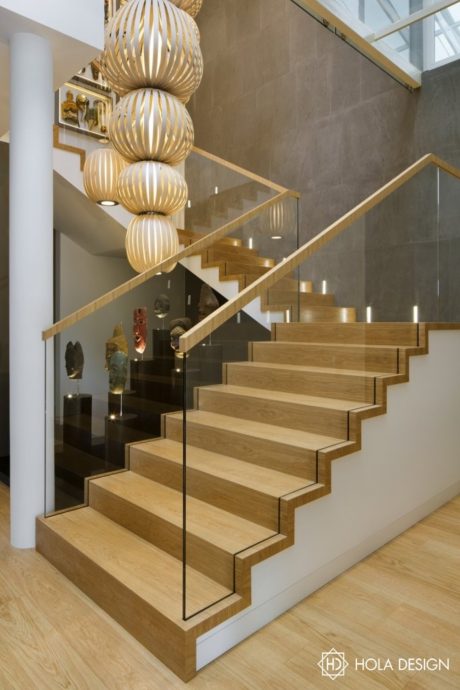
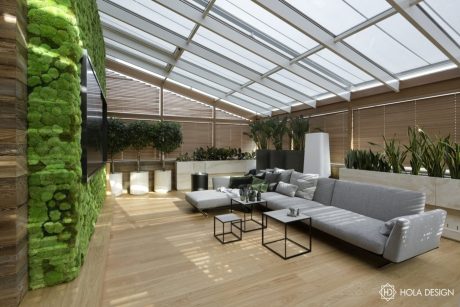
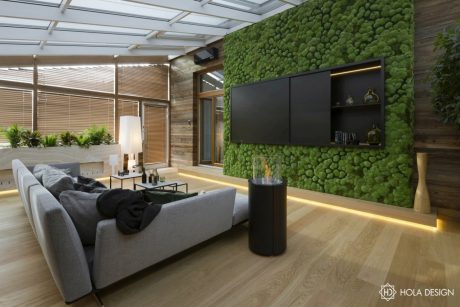
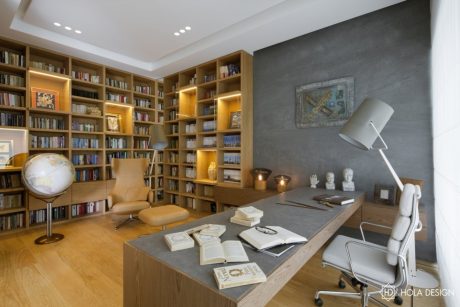
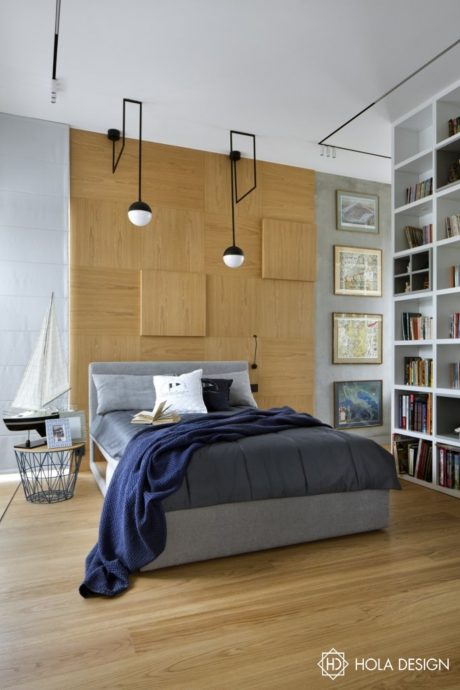
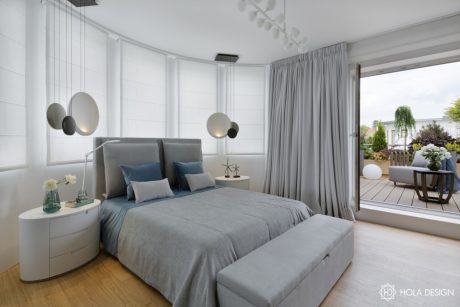
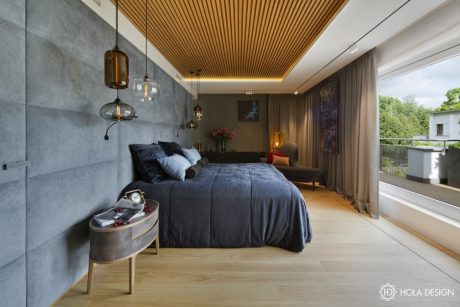
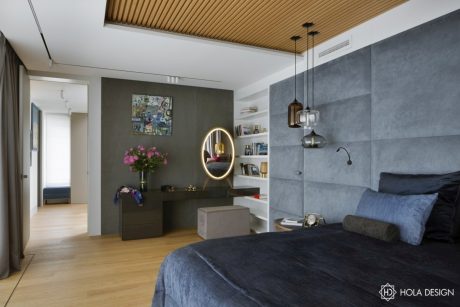
About House in Warsaw
Transforming a Home into a Personal Art Gallery
The owners of a prestigious three-level house in Warsaw, Poland, aimed to showcase their love for contemporary art and travel mementos. Hola Design took on this challenge, working closely with the family to tailor the interior to their unique tastes and functional needs. They sought not just to furnish the house but to reimagine its space, ensuring it catered to a family of four while providing a vibrant backdrop for their prized collections.
A Collaborative Effort for a Functional and Stylish Space
From the start, the collaboration between Hola Design and the homeowners was thorough, covering everything from the initial plans to the final touches. The goal was to create a living space that was both functional for their family life and a reflection of their passions. The design had to be spacious and inviting, a place where relaxation and style meet. The family’s preference for blues and grays set the tone, enhanced by their appreciation for natural materials like stone and wood. These elements came together to form a unique setting that avoids monotony, celebrating quality and sophistication.
Art and Nature: A Harmonious Blend
The home distinguishes itself with a stunning display of masks, sculptures, and paintings from around the world, creating an almost magical atmosphere. In the hall, masks grace the columns, creating the illusion of floating above water. Wooden “Totem” lamps add to the ambiance, while the living room serves as a modern showcase for sculptures and paintings. This area, divided into a fireplace and TV zone, also features a doorway to an office adorned with wood, stone, and leather, fostering focus and productivity.
Creating Cozy Corners and Lively Spaces
The use of natural materials extends throughout the home, from a bathroom contrasted with gray Basaltina stone and golden marble to a dining room that bridges the kitchen and living room, crafting a cozy, seaside vibe. The bedroom’s wall-spanning headboard and hand-made lamps contribute to a deeply personal and snug atmosphere. Additionally, the family’s desire for a green sanctuary culminated in a unique orangery, filled with plants and a moss-covered wall, offering a peaceful retreat from city life.
The Great Outdoors: An Extension of Home
An integral part of this project is the garden, an oasis featuring trees, shrubs, flowers, and amenities like a jacuzzi and fountain. This outdoor space not only complements the interior’s artistic flair but also enhances the family’s quality of life, providing a serene setting for relaxation and entertainment.
Photography courtesy of HOLA Design
Visit HOLA Design
- by Matt Watts