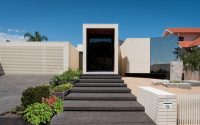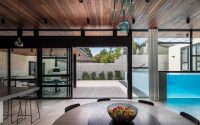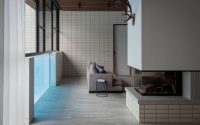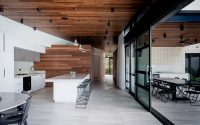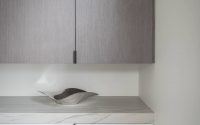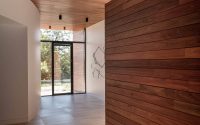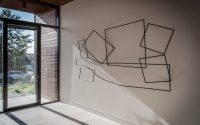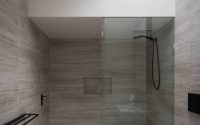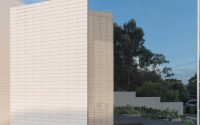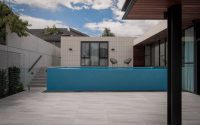Ivanhoe House by Kavellaris Urban Design
Ivanhoe House is an amazing single-story residence located in Melbourne, Australia, designed by Kavellaris Urban Design.

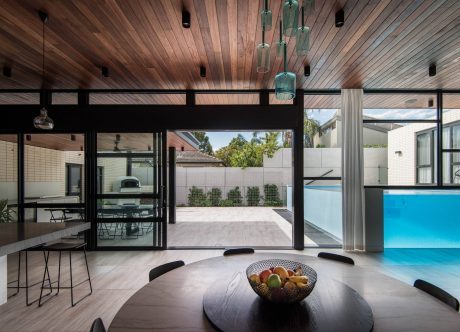
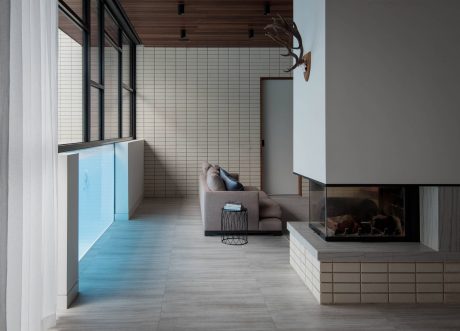
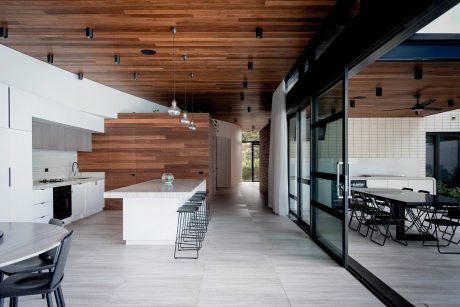
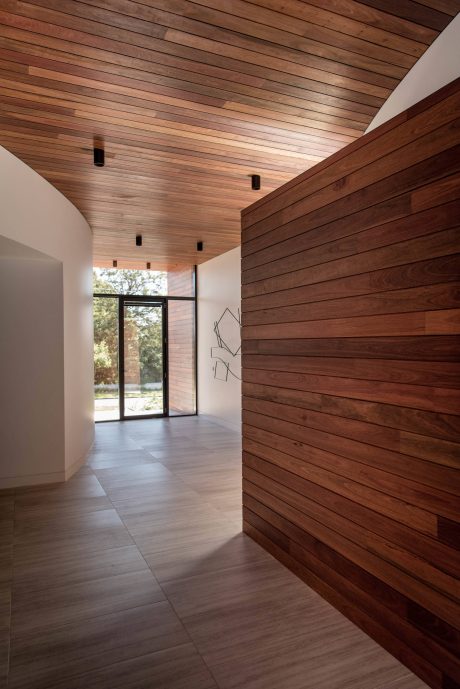

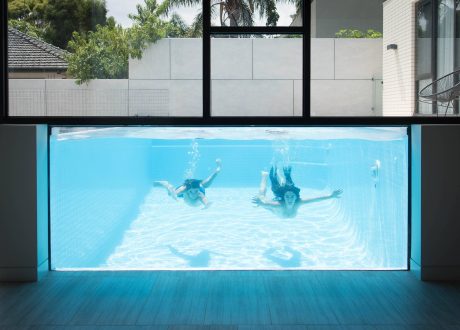
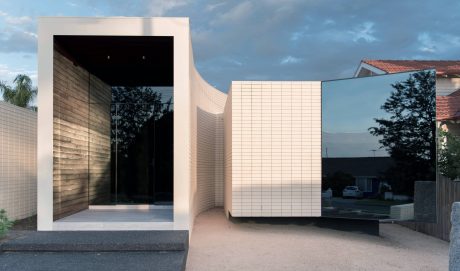
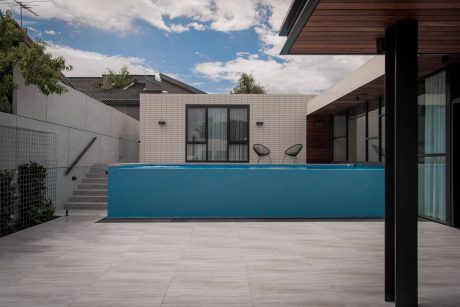

About Ivanhoe House
Redefining the Modern Home
The Ivanhoe House reimagines the traditional home, spotlighting its impact on those who live there, guests, and the broader community. As we delve into this concept, we prompt vital questions. These range from the house’s impact on the neighborhood to the blend of public and private spaces it offers, along with the daily interactions it fosters.
A Nod to Neighborhood Unity
Our approach captures the essence of community spirit. We’ve adopted traditional materials with a twist, aiming to meet the demands of future urban living. This strategic choice not only pays homage to tradition but also pushes the boundaries of architectural design, presenting these materials in innovative finishes and forms.
Blending the Old with the New
In this project, a familiar brick facade undergoes a transformation, marrying historic and contemporary elements seamlessly. While buildings in the area typically stand solidly on the ground, our design takes a different route. The entrance and connecting hallway elevate, creating a welcoming path marked by steps and landscaping that invites public engagement. On the contrary, the lounge sits slightly lower, seemingly floating above the ground, and uses reflective glass to shield its interior, emphasizing privacy.
As this design element weaves through the structure, it separates the interior into distinct zones. Moving through the elevated space, visitors find themselves in communal areas designed for entertainment, cooking, dining, and outdoor relaxation in a sunny courtyard with a pool. Meanwhile, private spaces like the lounge and bedrooms tuck away discreetly, some featuring doorless frames and smooth finishes to minimize their visibility to outsiders.
A Harmonious Blend of Contrasts
The Ivanhoe House stands as a testament to duality: it is at once public and private, traditional and innovative, welcoming yet reserved. This project explores how opposing concepts can coexist and complement each other, creating a cohesive whole that redefines the essence of home.
Photography by Billy Kavellaris
Visit Kavellaris Urban Design
- by Matt Watts