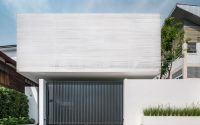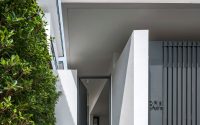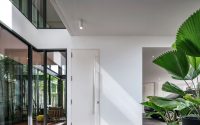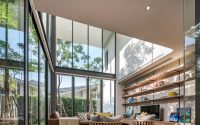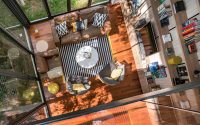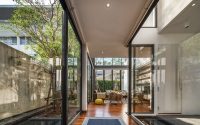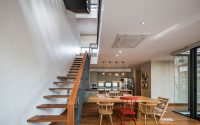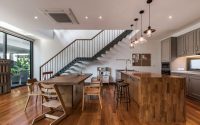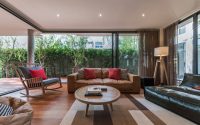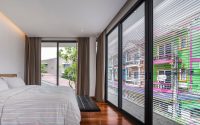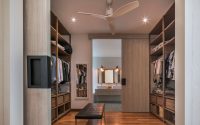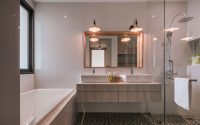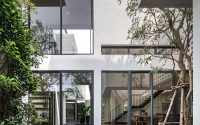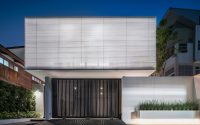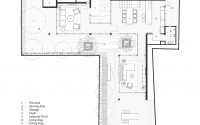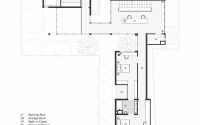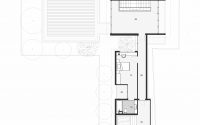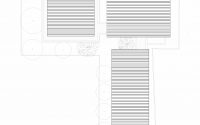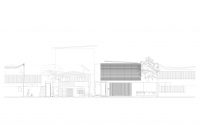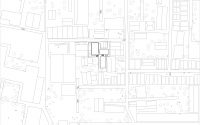Y House by Anonym
Located in Nonthaburi, Thailand, Y House is a modern two-story residence designed in 2017 by Anonym.

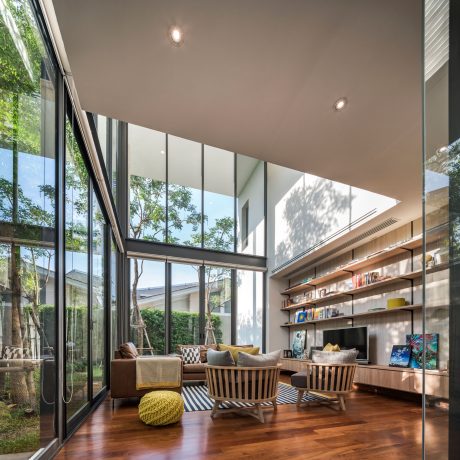
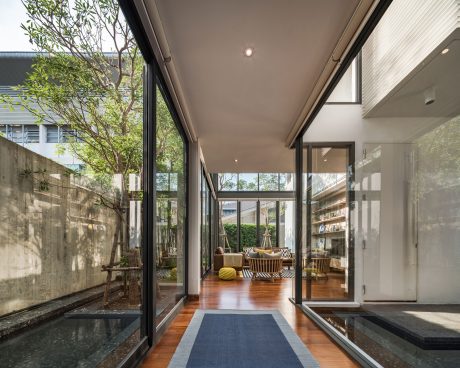
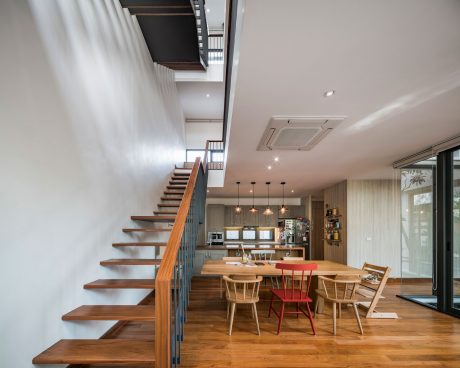
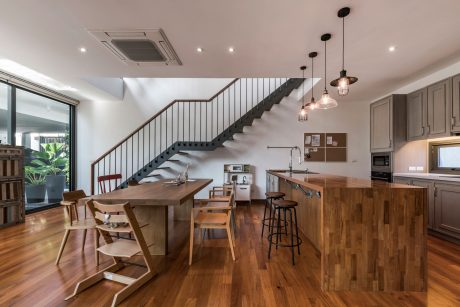
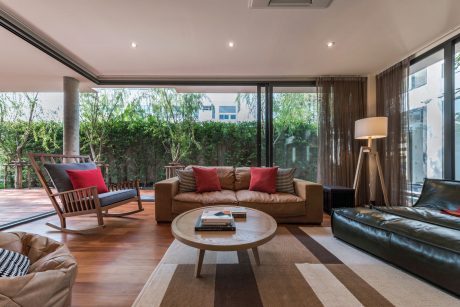
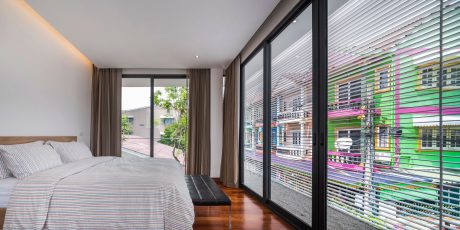
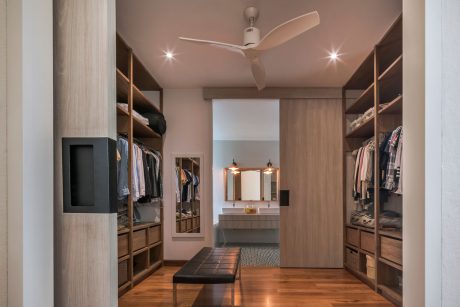
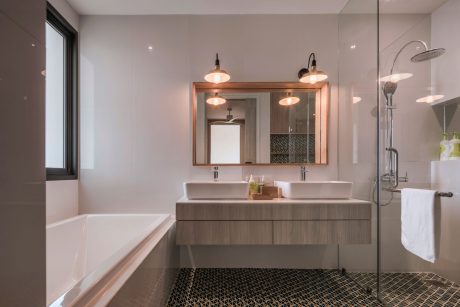
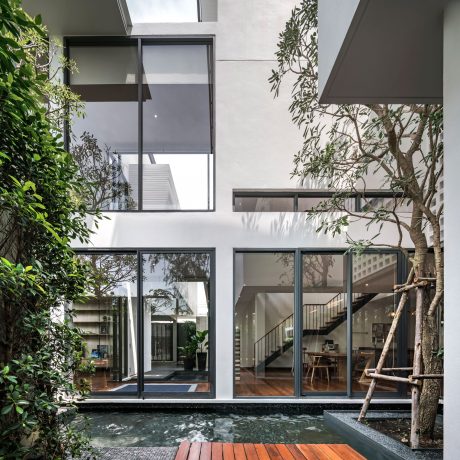
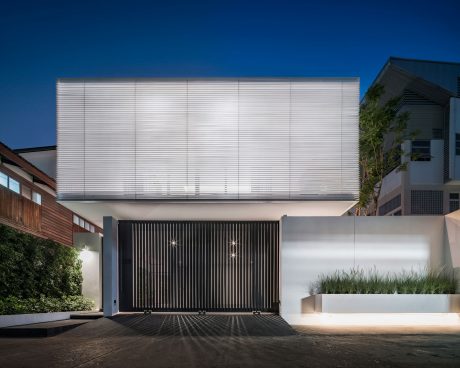
About Y House
Introducing Y House: A Harmony of Design and Environment
Y House initiates a conversation with its surroundings through a carefully thought-out design. The architecture skillfully balances privacy and connection, seamlessly blending indoor and outdoor spaces. Anonym Studio, led by Phongphat Ueasangkhomset and Panduangjai Roojnawate, crafted this residence. It boasts four bedrooms, two living areas, and a studio. Utilizing the Y-shaped plot, the architects cleverly integrated courtyards and gardens. These green spaces forge a unique ecosystem, linking the home’s interior with nature.
Design that Reflects Memory and Connection
The design process took full advantage of the plot’s shape. It created intimate outdoor areas and a flow between the house’s rooms. Architectural elements and material choices produce visual stories. These stories mirror the owners’ deep ties with their neighborhood. Walking through the house, one encounters varying glimpses of the city through architectural layers.
Balancing Change and Stability in Nonthaburi
Located in Nonthaburi province, near Bangkok’s lively center, Y House stands as a calm point amid urban shifts. This proximity to Bangkok means the home must cleverly negotiate its place within a rapidly evolving cityscape. The design does this by offering both shelter and openness to its changing surroundings. Constraints like the Y-shaped plot and specific spatial needs guided the architectural dialogue. This dialogue blends the indoors with courtyards and gardens, maintaining a connection to the external environment.
A Living Space That Grows with Its Context
Y House responds to its urban setting with flexibility. The use of white painted steel brise-soleil, for instance, integrates the exterior world into the home. This feature allows for a dynamic interplay of light and shadow. It also ensures that the vibrant local architecture, from colorful row houses to traditional wooden homes, becomes part of the living experience. This strategic design choice fosters a living space that evolves with its surroundings.
Engaging with the Urban Landscape
The house’s design emphasizes a dialogue with its environment. It does so by revealing its unique identity while remaining receptive to the neighborhood’s rhythms. Through its simple yet effective form, Y House not only speaks but also listens and observes, becoming an integral part of its community. This approach creates a living experience that is deeply connected to the ever-changing tapestry of urban life.
Photography by W workspace
Visit Anonym
- by Matt Watts