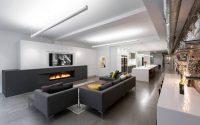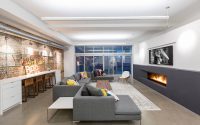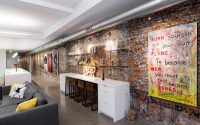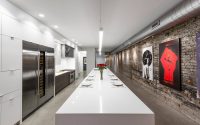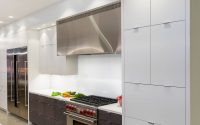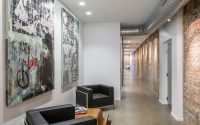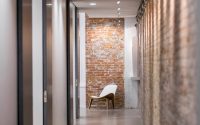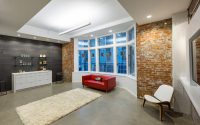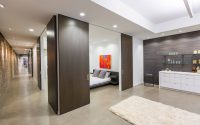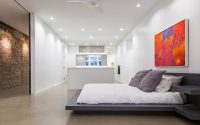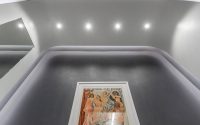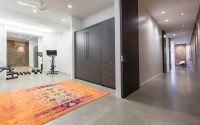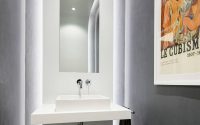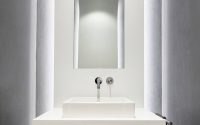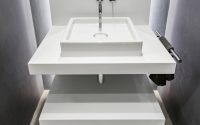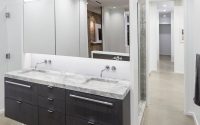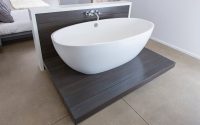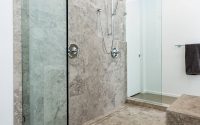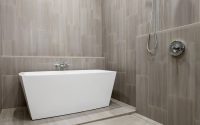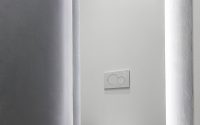McAlpin Loft by Ryan Duebber Architect
Designed in 2015 by Ryan Duebber Architect, McAlpin Loft is an industrial penthouse apartment located in Cincinnati, Ohio.

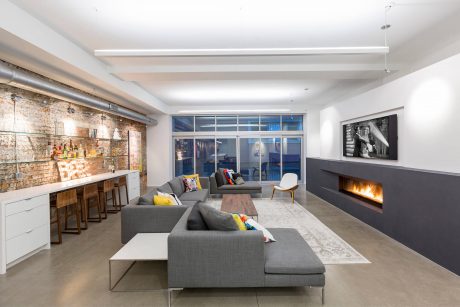
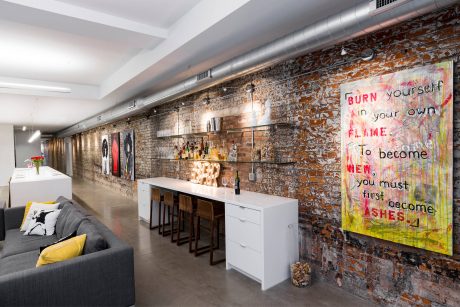
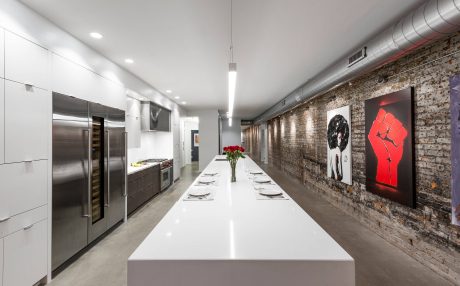
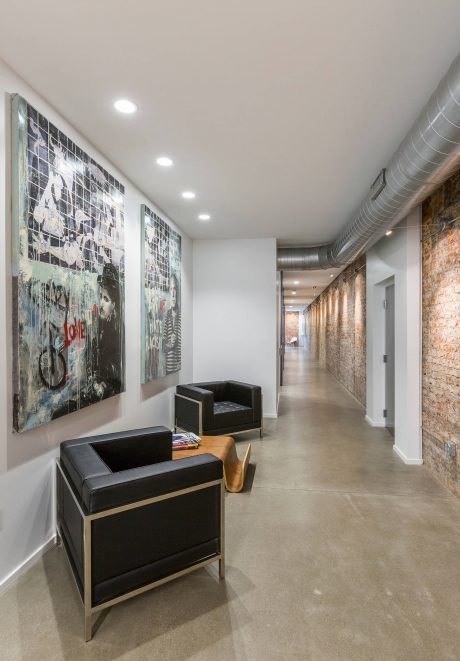
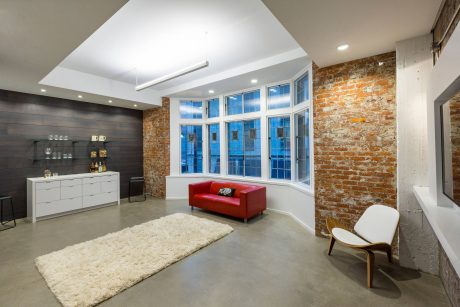
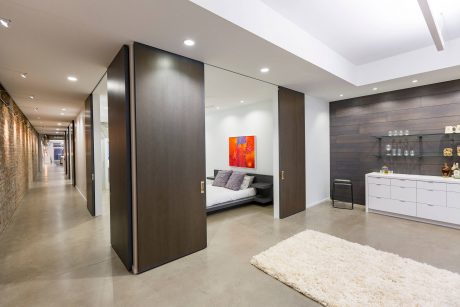
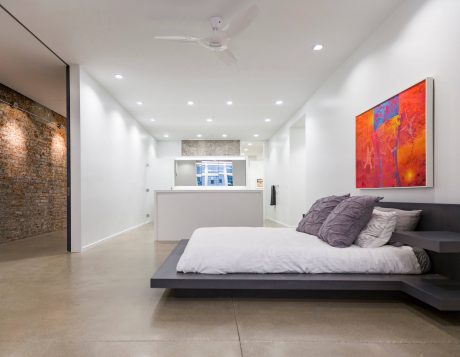
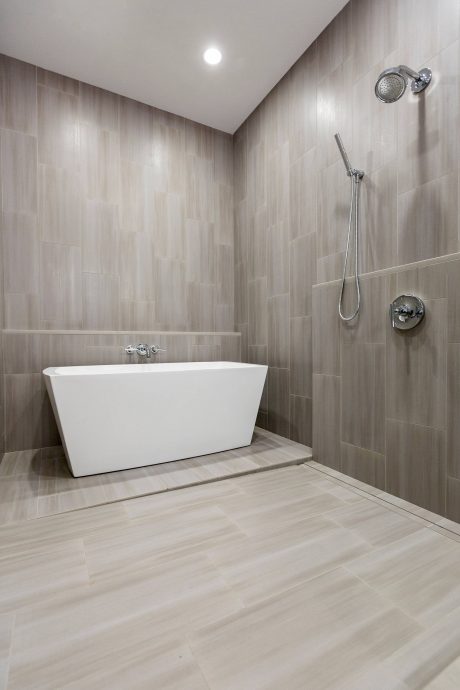
About McAlpin Loft
Revitalizing a Historic Cincinnati Loft
In the heart of Cincinnati’s Central Business District, a penthouse loft on the third floor of a historic building offers a glimpse into the past with a modern twist. Originally a single-level “white box” unit, this loft spans 25 feet (7.62 meters) in width and 120 feet (36.58 meters) in length.
Windows and door openings at both ends of the slender space are the sole sources of natural light. A private elevator from the parking garage provides the homeowner direct access, while guests use a secure lobby entrance.
A Vision for Modern Living
The homeowner’s renovation goals were clear. Firstly, they aimed to transform the space into a modern loft that balances industrial charm with sophistication. Secondly, they sought to enhance natural light throughout the main living areas.
To meet these objectives, the design team focused on showcasing the existing brick wall. This wall not only exposes the building’s history but also sets the tone for the loft’s design. It serves as a backdrop against which all spaces align.
The wall’s history is visible in the traces of old roof lines and openings. Its textures and colors define the loft’s material palette. In contrast, smooth white finishes on cabinets, countertops, and walls complement the brick. Dark grey accents in doors, a cement stucco fireplace, and select cabinetry tie the design back to historical tar remnants in the brick.
Maximizing Daylight and Space
Strategically placing the main living areas near the largest exterior opening allows daylight to flood in. At the opposite end, the master suite and study benefit from floor-to-ceiling sliding doors, pulling light deep into the heart of the loft.
The loft’s long and narrow shape influenced unique design elements. These include a linear fireplace, a dining island, an eye-catching powder room panel, and carefully chosen light fixtures.
A Unique Blend of History and Modernity
This renovation project stands out by embracing and enhancing the loft’s inherent characteristics. Through thoughtful design, it achieves a modern living space that respects its industrial roots and maximizes natural light. This Cincinnati loft not only reflects a refined aesthetic but also tells a story of transformation, balancing history with contemporary living.
Photography by RVP Photography
Visit Ryan Duebber Architect
- by Matt Watts