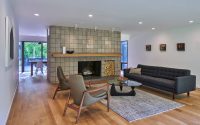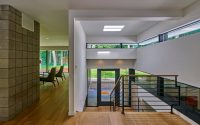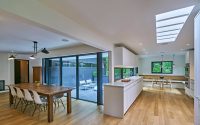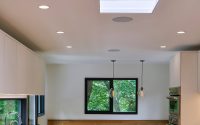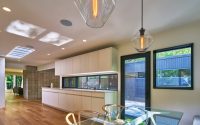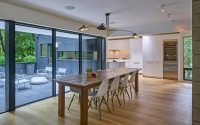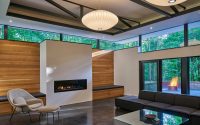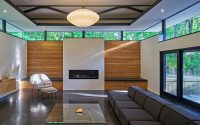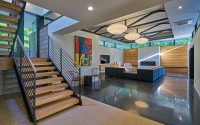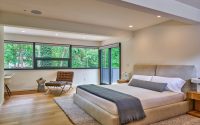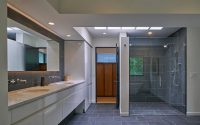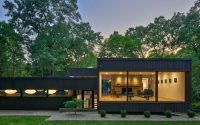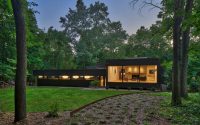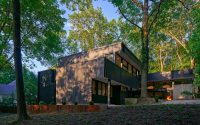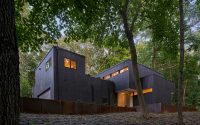Midcentury Modern by Mathison | Mathison Architects
Midcentury Modern is a lovely single family house located in the United States, completely redesigned in 2017 by Mathison | Mathison Architects.

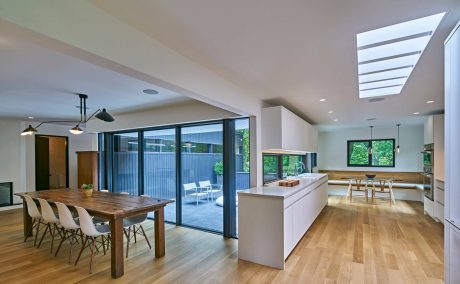
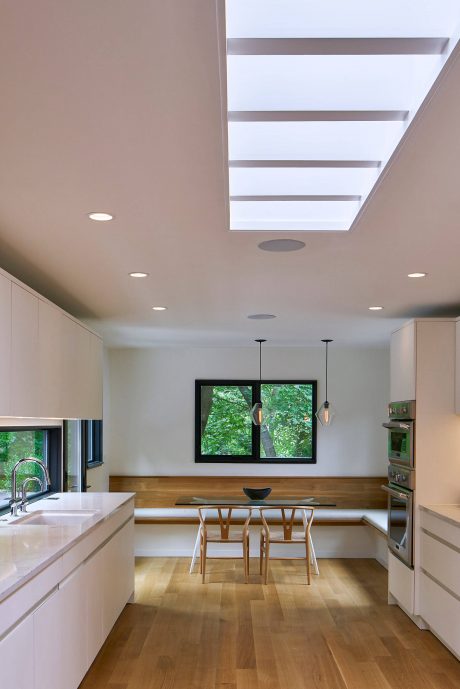
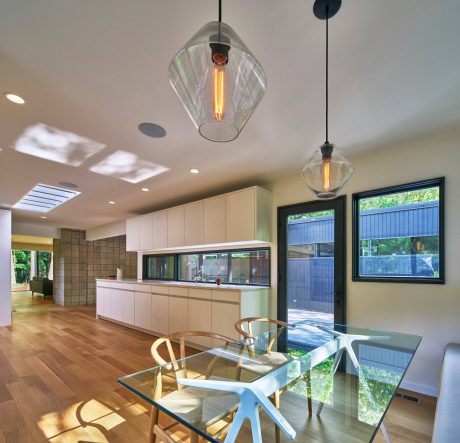
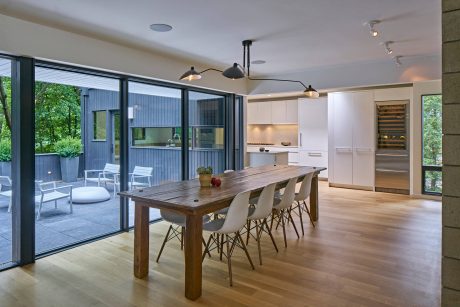
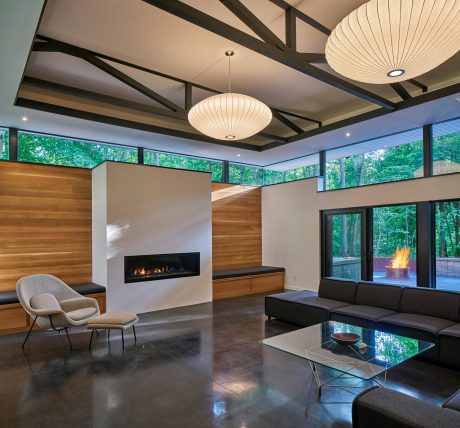
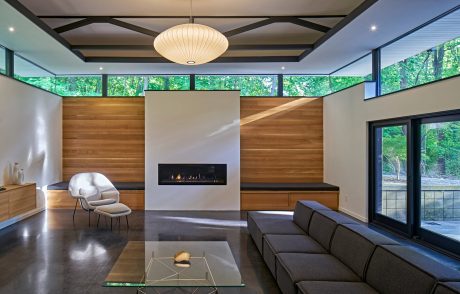
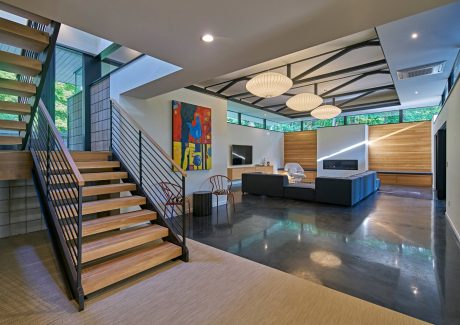
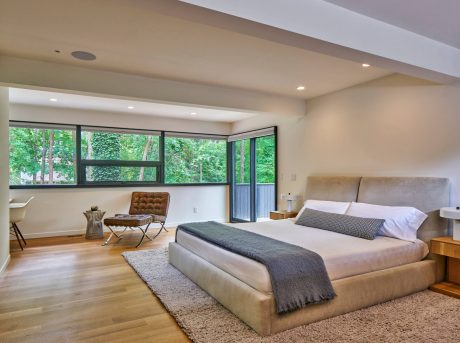
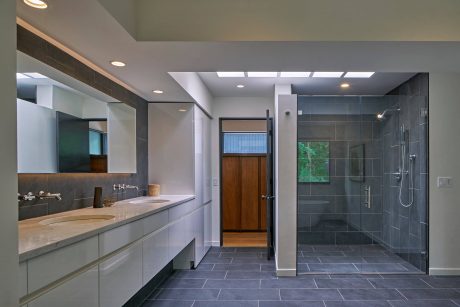
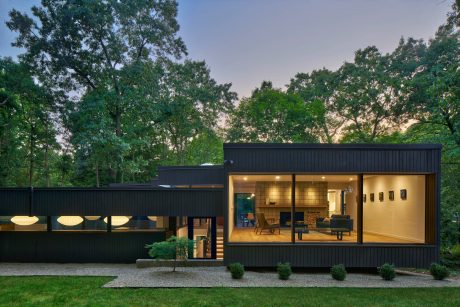
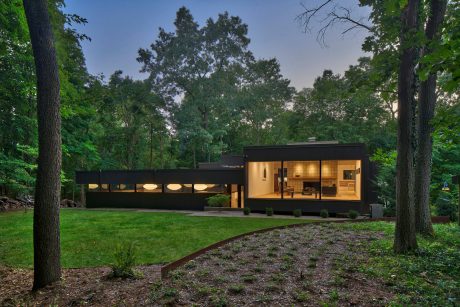
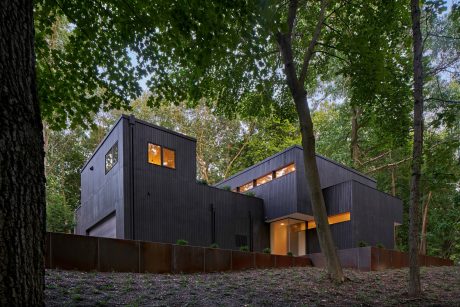
About Midcentury Modern
Welcome to “Midcentury Modern,” a marvel of design by Mathison | Mathison Architects. This home, located in the heart of the United States, exemplifies the timeless appeal of mid-century modern style. Crafted in 2017, it merges historical inspiration with contemporary living.
A Modernist Approach to Design
The house greets visitors with its bold, geometric lines, standing proudly among the lush greenery. Its dark façade contrasts with the vibrant nature that surrounds it, creating a striking visual dialogue. Large windows invite natural light while offering a glimpse of the warm interior.
As dusk falls, the home transforms. Its interior light spills out, offering a welcoming beacon that guides you in. This interplay between the home and its environment is a hallmark of mid-century design, blurring the lines between inside and out.
Inside the Midcentury Marvel
Step inside to find a living room where functionality meets form. The space features clean lines, a muted color palette, and furniture that combines comfort with style. A sleek fireplace acts as a focal point, paired with a neatly stacked woodpile that hints at cozy evenings.
Transition to the dining area where simplicity reigns. A clear glass table, supported by a unique base, centers the room. Above, pendant lights with a vintage flair echo the home’s mid-century roots.
The kitchen is a showcase of efficiency. White countertops and wood cabinetry provide ample storage, while state-of-the-art appliances ensure that form serves function.
In the bedroom, the outside world seems to disappear. The large bed, complemented by plush textiles, offers a restful retreat. Expansive windows frame views of nature, ensuring the room is awash with natural light.
The bathroom continues the theme of simplicity and function. A walk-in shower, flanked by clear glass, emphasizes clean lines, while the long vanity provides plenty of space for morning routines.
Architectural Harmony
Lastly, the home’s common areas demonstrate an architectural rhythm. A striking staircase leads to upper levels, its open design ensuring light flows freely. In the communal lounge, furniture placement encourages conversation, and a modern fireplace promises warmth and light.
“Midcentury Modern” by Mathison | Mathison Architects is more than a house—it’s a testament to the harmony between design and living. As we traverse from room to room, the house reveals its thoughtfully planned spaces, each contributing to a cohesive story of modernity and comfort.
Photography by Jason Keen
Visit Mathison | Mathison Architects
- by Matt Watts