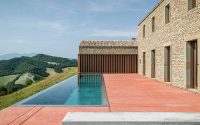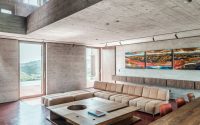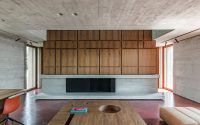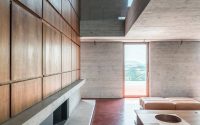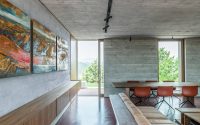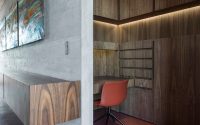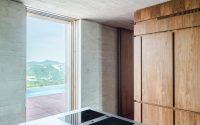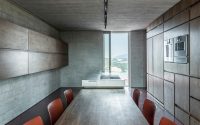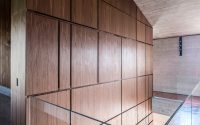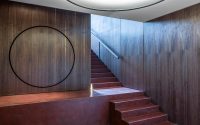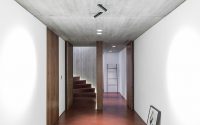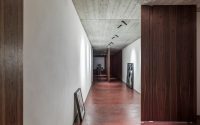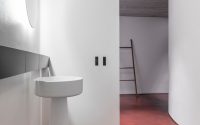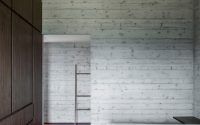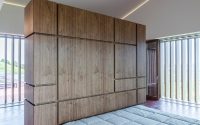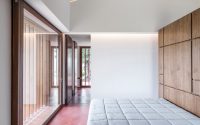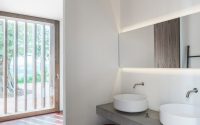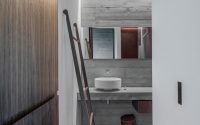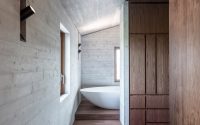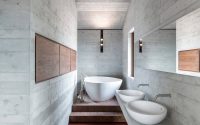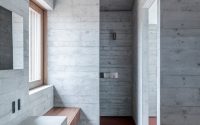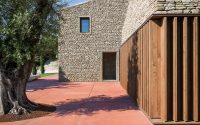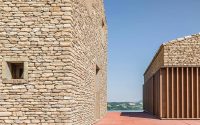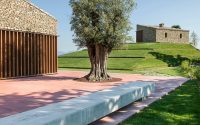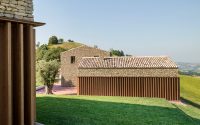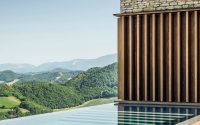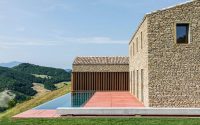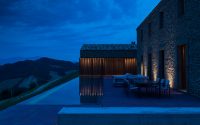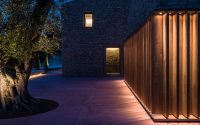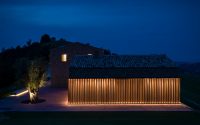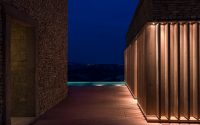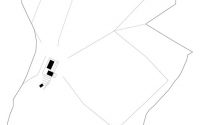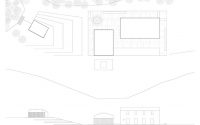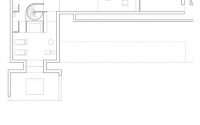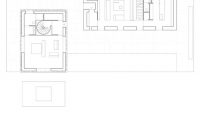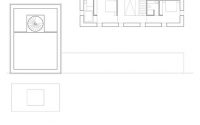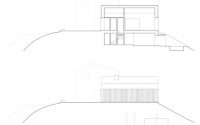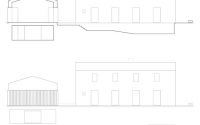AP House by Gardini Gibertini Architetti
AP House is a modern two-story residence located in Urbino, Italy, designed in 2017 by Gardini Gibertini Architetti.

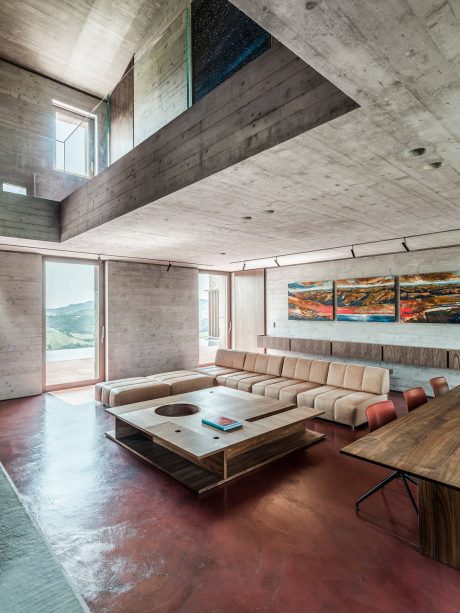
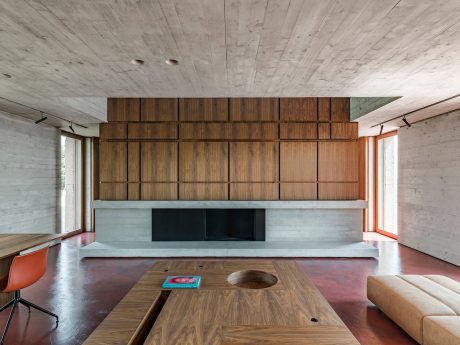
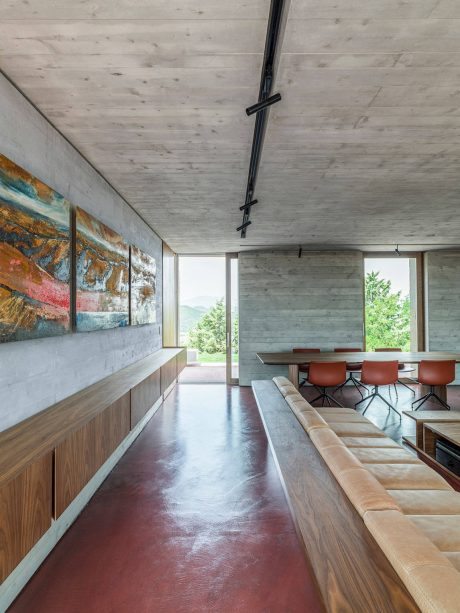
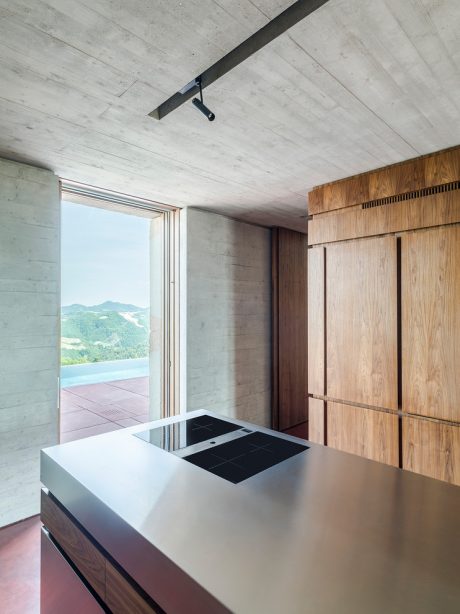
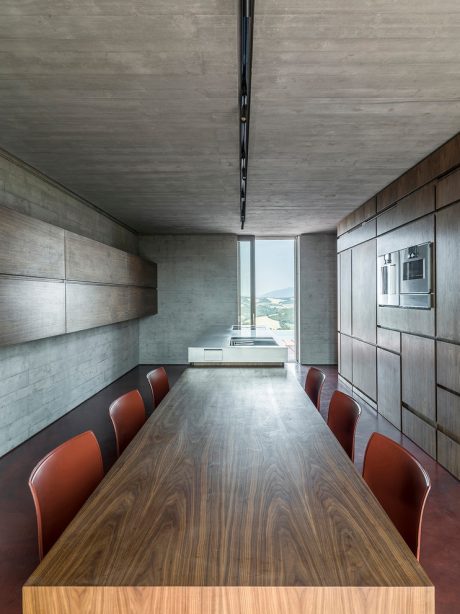
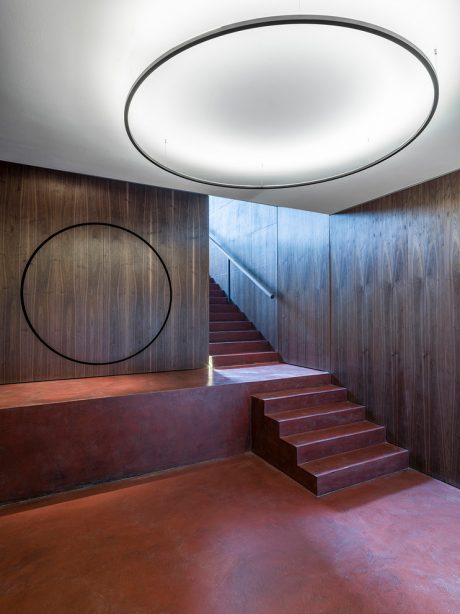
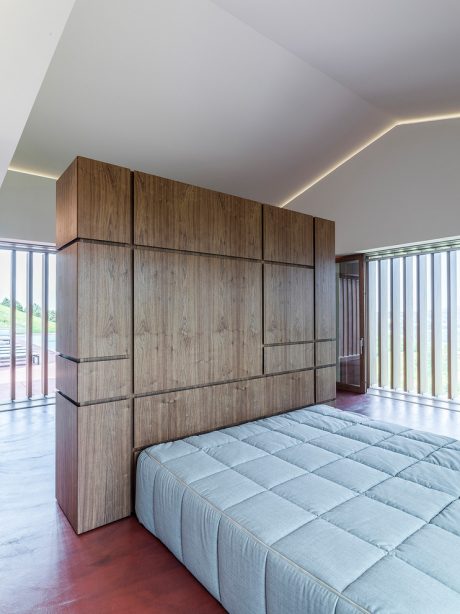
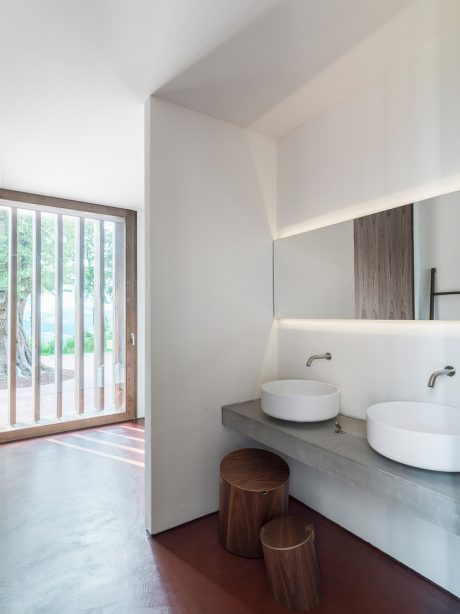
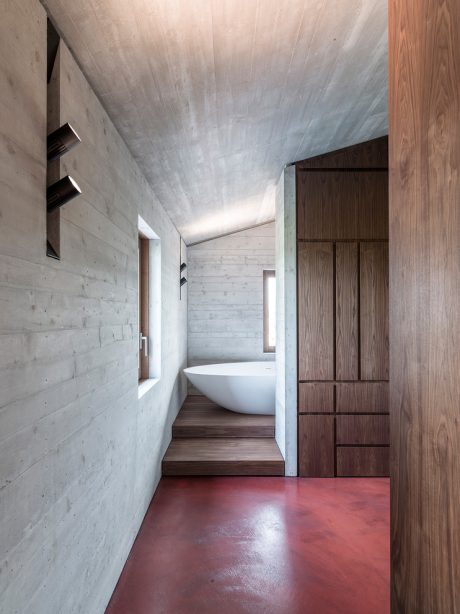
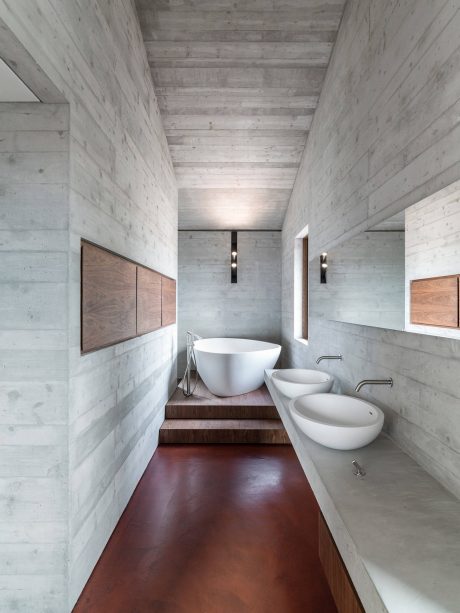
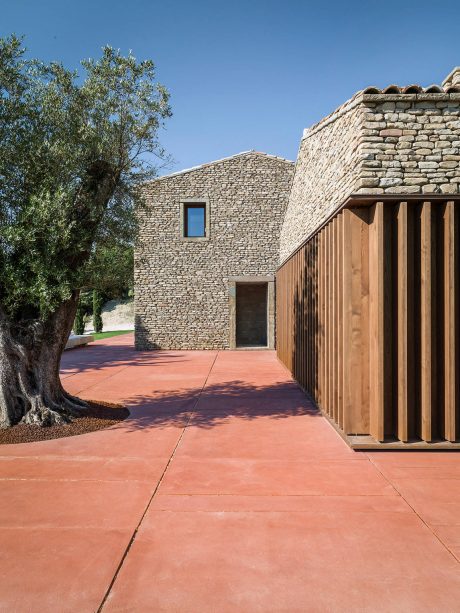
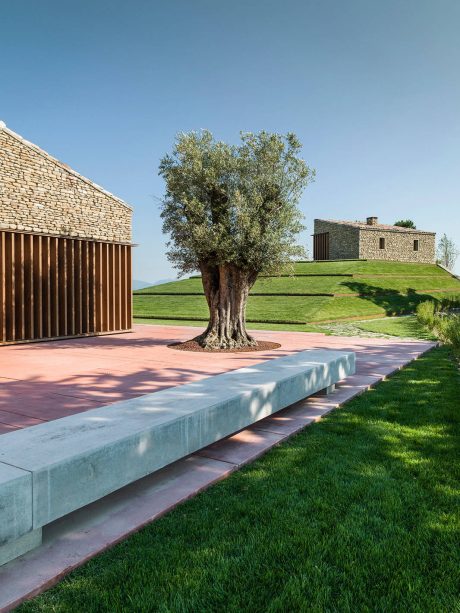
About AP House
Reviving Rural Elegance
AP House stands as a striking example of how an ancient rural village on Urbino’s highest hills gains a new life. Renowned for its breathtaking views and pristine environment, this area now boasts a set of modern buildings. These structures rise from medieval ruins, connecting underground and setting atop a striking red concrete platform (124′ x 65’6″).
Moreover, these buildings reintroduce the site as a central figure in the landscape, sparking a vibrant conversation between new constructions and historical layers.
A Silent Tribute to Tradition
The stone exteriors, devoid of modern additions like gutters or drainpipes, harmonize with the landscape. Their design reflects the area’s rural traditions quietly but confidently. This project not only captures the essence of Marche’s architectural style but also blends in modern elements. The interior reflects contemporary life through its material use, plant design, and furniture, showcasing a clear break from the past while respecting its roots.
Innovative Design for Modern Living
The building’s concrete frame allows sunlight to fill the space, eliminating the need for additional support structures. Spread over three floors, the design cleverly hides parking and transportation from view, ensuring the garden’s beauty remains unspoiled. The main entrance is through a spacious garage in the basement, which also houses entertainment and wellness facilities, including a cinema room, gallery, and gym with a spa.
Ascending from the basement, visitors encounter the breathtaking views of the rolling hills and the pool area. The ground floor extends seamlessly into the garden, housing the living room, dining area, kitchen, and a private study.
The first floor is home to the master suite and two bedrooms, each with its own bathroom. Furniture, designed by GGA architects and crafted from natural walnut wood, adds a coherent and elegant touch to each space, ingeniously concealing utilities.
Sustainable Living Amidst History
An annex, reminiscent of traditional barns, and a third building in the garden, complete the ensemble. The latter features storage for gardening tools and a barbecue, set atop an artificial hill. The outdoor area, with its unconventional Corten steel steps and grass, introduces a playful contrast to the property’s overall design.
The estate runs entirely on electricity, supported by a hidden, extensive photovoltaic system. This not only ensures sustainability but also respects the serene landscape, keeping modern interventions discreet.
In AP House, history and modernity converge seamlessly, offering a sophisticated yet respectful homage to the site’s rich heritage. This fusion creates a living space that is both functional and poetic, deeply rooted in its cultural and natural environment.
Photography by Ezio Manciucca
Visit Gardini Gibertini Architetti
- by Matt Watts