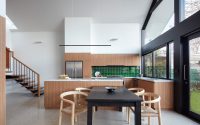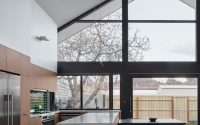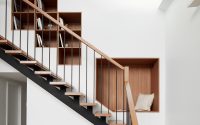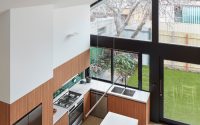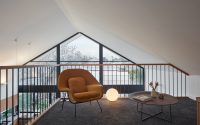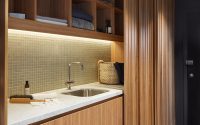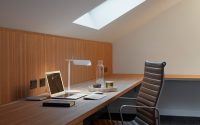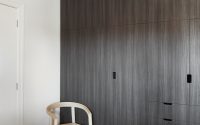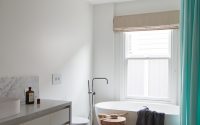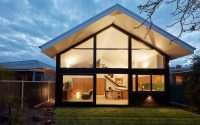Kingsville Remodel by Richard King Design
Designed in 2017 by Richard King Design, Kingsville Remodel is a modern single family house located in Kingsville, Melbourne, Australia.


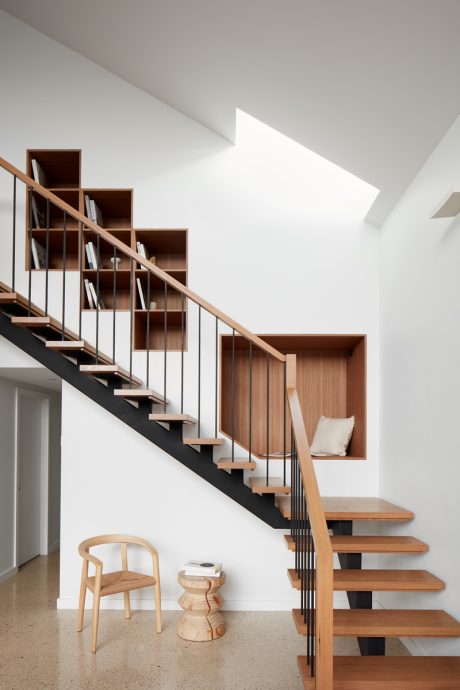
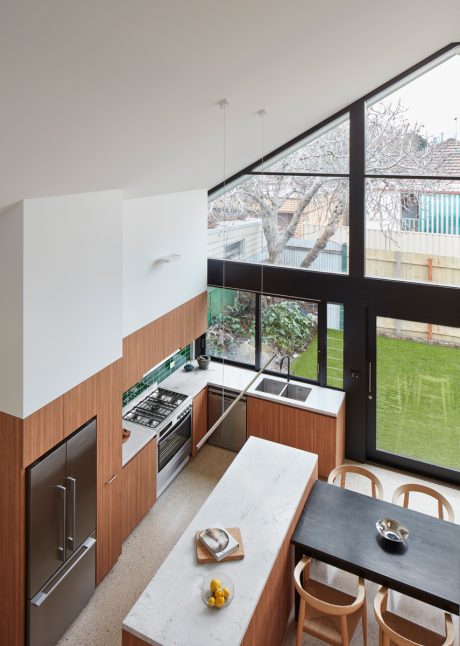
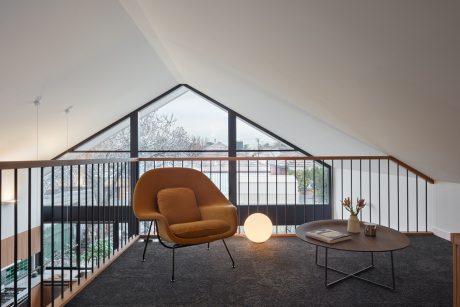
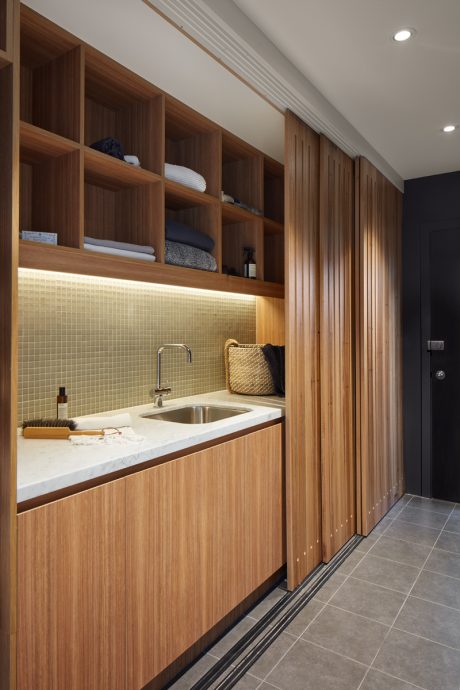
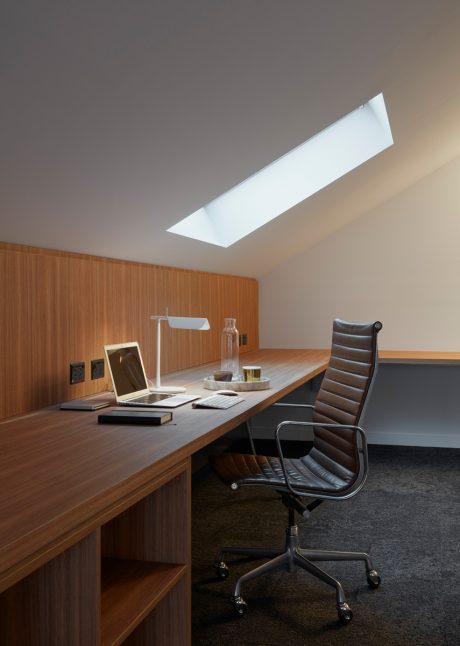
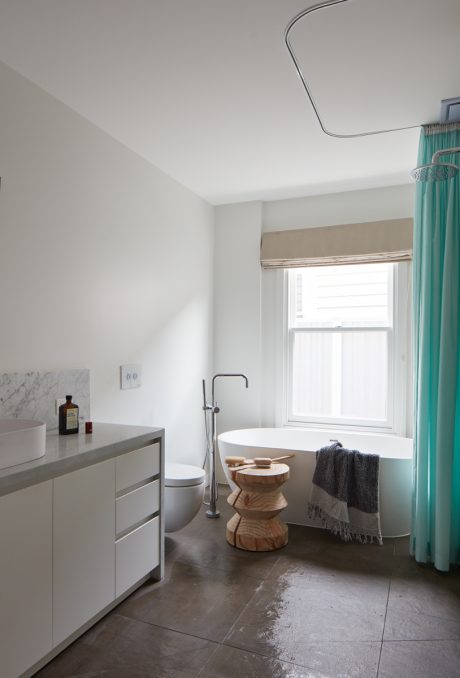
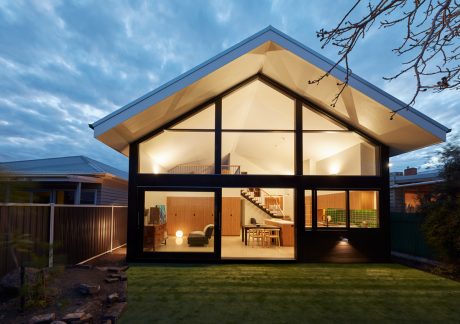
About Kingsville Remodel
Introduction to a Contemporary Transformation
RK-D took charge, leading both design and project management for a transformative two-year project. The mission: turn a dated workers cottage into a modern, family-friendly home.
From Old to Bold
Starting with a small, outdated cottage, we expanded it from 85 square meters (915 square feet) to a spacious 180 square meters (1,937 square feet). We extended the original gable end roof line, paying homage to the home’s architectural roots. The renovation cleverly incorporated a mezzanine and a double-height space, leveraging the ample roof height and proportions. We also maximized the property’s height by aligning with council zoning plans, resulting in enhanced living spaces.
Inside, the home balances private, social, and work areas seamlessly. The original front serves as a bedroom and adult living space, connected to the new extension by a central spine corridor. This leads to more bedrooms, a bathroom, and an expansive kitchen and social living area, culminating in a large mezzanine study and ensuite. Large sliding doors merge the indoors with a cozy garden, while the intentionally low corridor ceiling heightens anticipation, opening to a space filled with light and grandeur.
Embracing Sustainability
Sustainability drove the project, extending the home’s life by a century and incorporating passive-house principles. The rear’s double-glazed wall welcomes the morning sun, while deep eaves and a polished concrete floor moderate the home’s temperature. Cross-ventilation, rainwater collection, and eco-friendly materials underscore our commitment to environmental stewardship. We chose sustainable heating and cooling systems over traditional methods, reinforcing our green approach.
Preserving Heritage
Heritage considerations shaped our restoration of the home’s front. We updated the foundation, integrated original features with new additions, and replicated damaged period elements. A restored double-sided fireplace now adorns a bedroom, blending the old with the new.
Lighting and Materials: A Harmonious Blend
Manipulating light, both natural and artificial, played a key role. Strategic skylights and a 2-tier lighting system create a warm, inviting atmosphere. Externally, we respected the original aesthetic while introducing modern touches. Internally, natural finishes and robust surfaces like Carrara marble and terrazzo floors enrich the home’s character, marrying the architectural and interior design seamlessly.
This project exemplifies a thoughtful balance of contemporary design, sustainability, and heritage preservation, transforming an aging property into a vibrant, modern home.
Photography courtesy of Richard King Design
Visit Richard King Design
- by Matt Watts