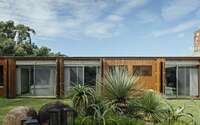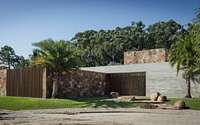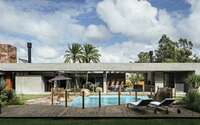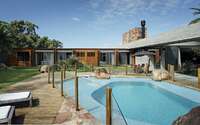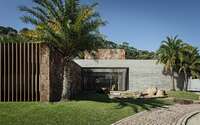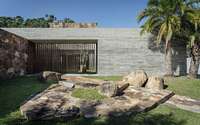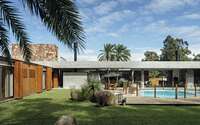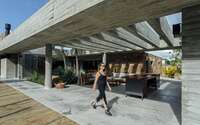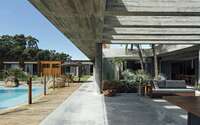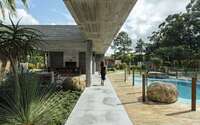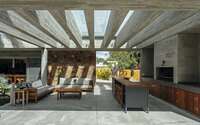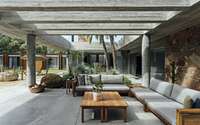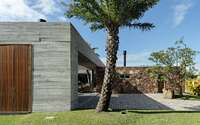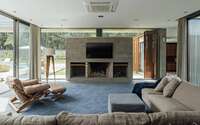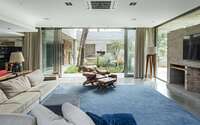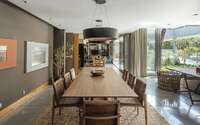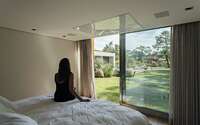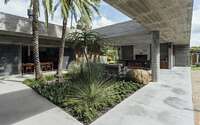Casa Charqueadas by RMK! Arquitetura
Located in Pelotas, Brazil, Casa Charqueadas is an inspiring single-story house completed by RMK! Arquitetura.









About Casa Charqueadas
Unveiling the “Charqueadas” House Design
Spanning a spacious 2,378.48 m² (25,616.53 sq ft), the “Charqueadas” house boasts a one-story layout. Within this space, there are three distinct sections. First, the social areas sit under a 42-meter (137.8-foot) concrete slab. Next, the private zones are tucked behind movable wood panels. Lastly, the service spots are shielded by a natural stone exterior.
Harmony of Space and Nature
The social and private spaces connect in a straightforward manner, aiming for a cozy garden feel and plenty of sunlight. On the other hand, the service area faces the front, having just a few windows. This design not only ensures privacy but also helps the house blend with its surroundings. Additionally, inside, small patios carved from the main areas offer extra light. They also give lovely views of the house’s pathways.
Photography courtesy of RMK! Arquitetura
Visit RMK! Arquitetura
- by Matt Watts