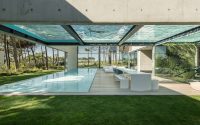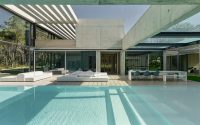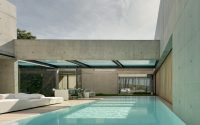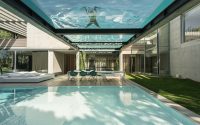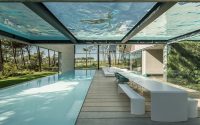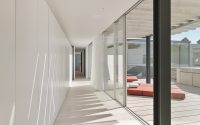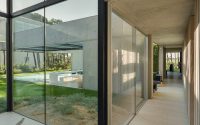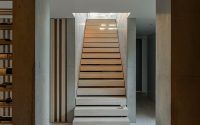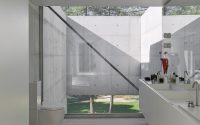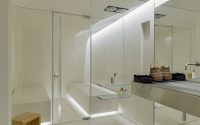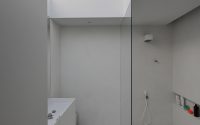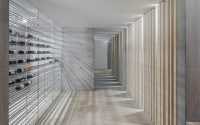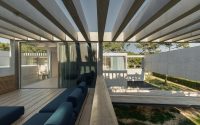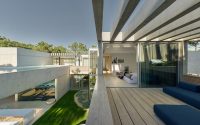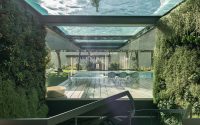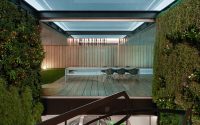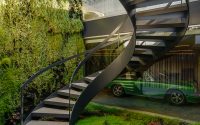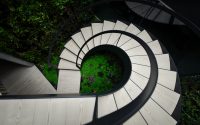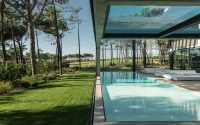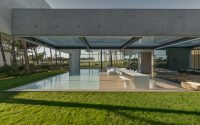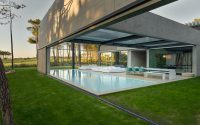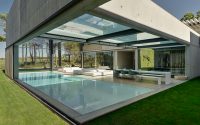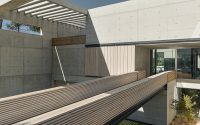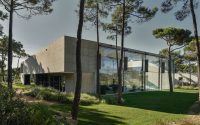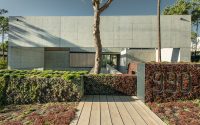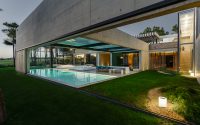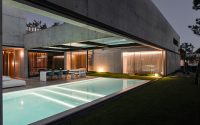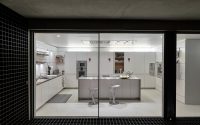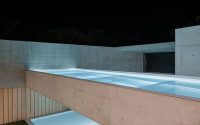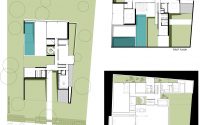The Wall House by Guedes Cruz Architects
Designed in 2016 by Guedes Cruz Architects, The Wall House is an inspiring concrete two-story residence located in Cascais, Lisbon, Portugal.

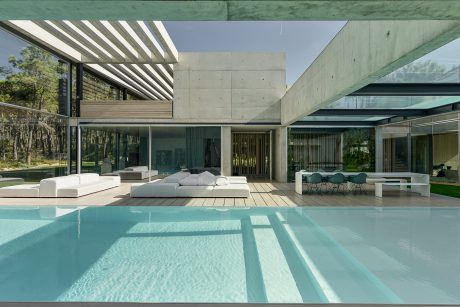
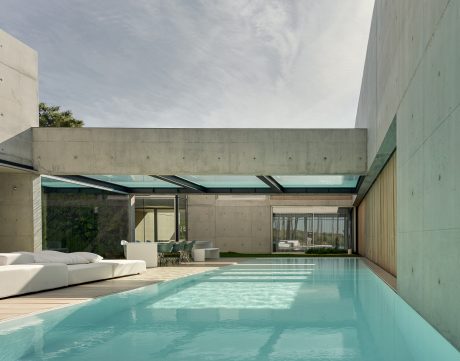
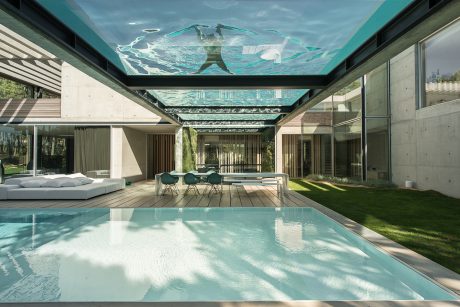
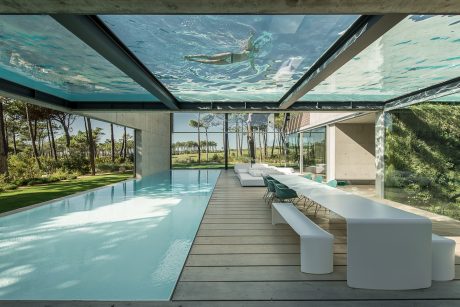
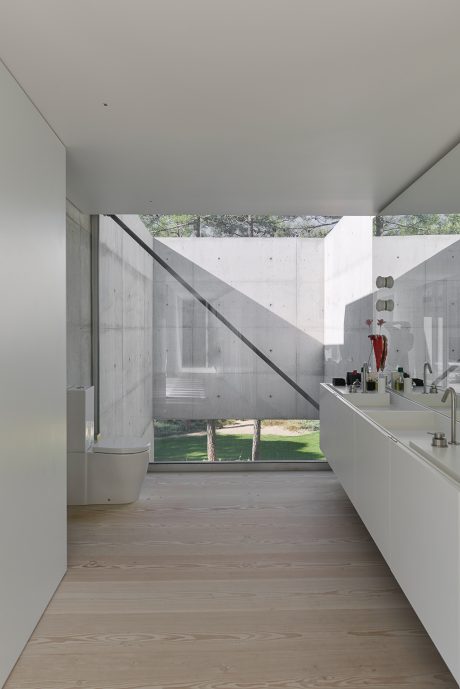
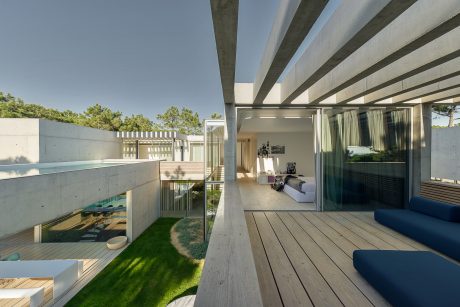
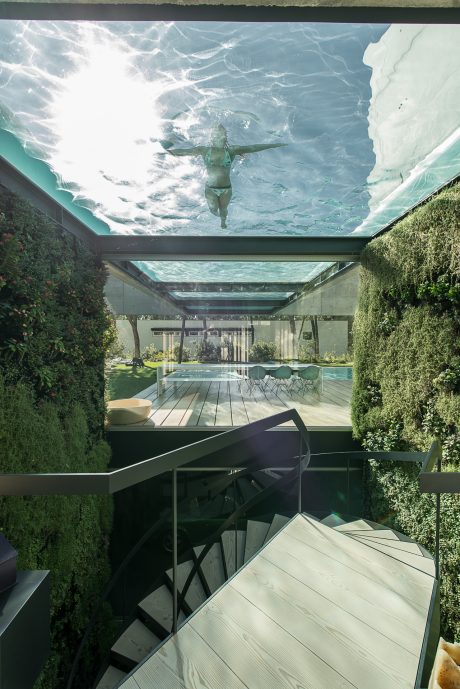
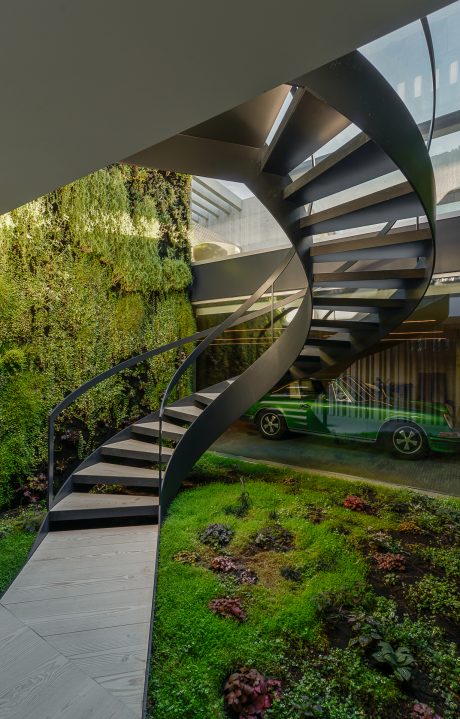
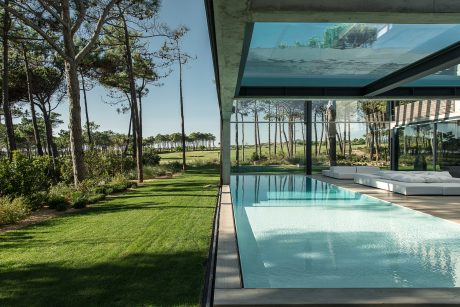
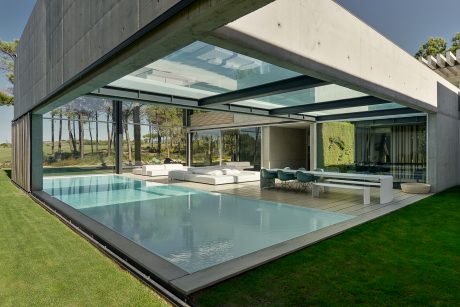
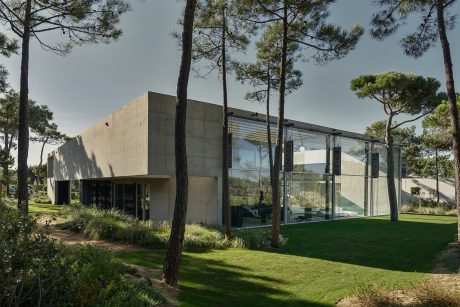
About The Wall House
The Wall House: A Portrait of Design and Nature
Nestled in the serene outskirts of Cascais, Lisbon, Portugal, The Wall House emerges as a striking blend of industrial grace and natural splendor. Crafted by Guedes Cruz Architects in 2016, this house marries concrete’s robustness with glass’s transparency and wood’s warmth. Its design counters not just the neighbor’s proximity but also the vigorous Atlantic winds, creating an oasis of calm.
An Exterior Dialogue with the Landscape
The house’s facade is a dialogue between shelter and openness, where a vast window showcases golf and ocean vistas. The dual pools – one grounded and the other aloft – intersect, setting a dynamic stage for the Atlantic’s whispers. Concrete walls not only shield but also frame, with nature’s tableau on endless display. This outdoor scene is not just viewed but experienced, as the boundary between inside and out dissolves.
Step Inside: A Sequence of Serenity
The journey within begins through a corridor bathed in light, its shadows playing on the walls. Transitioning into the living space, the stark lines of modern furniture stand in soft contrast to the lush exterior. The indoor palette echoes the outdoors – a canvas of whites, grays, and natural wood tones. Ascend the stairs, and each step reveals new intersections of light and texture. In the bathroom, cleanliness dominates the senses, with sleek surfaces and a skylight inviting the day. Bedrooms offer tranquil retreats, their expansive glass revealing the landscape anew. Each space contributes to a narrative of thoughtful design, a house that is both a fortress and a window to the world.
Through every room, The Wall House speaks a language of simplicity, functionality, and harmony with its surroundings. Its architecture is not just built but also felt, a testament to the idea that a home should not only protect but also inspire.
Photography courtesy of Guedes Cruz Architects
Visit Guedes Cruz Architects
- by Matt Watts