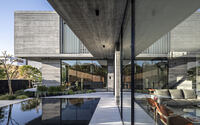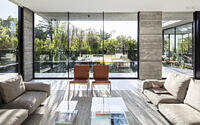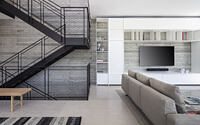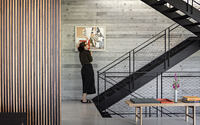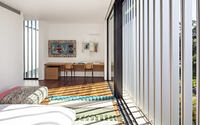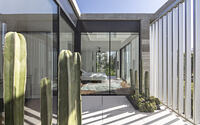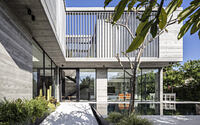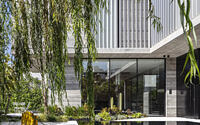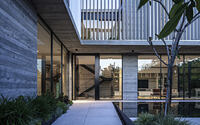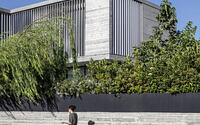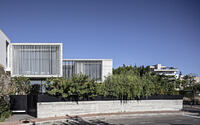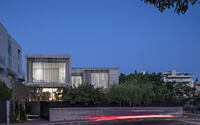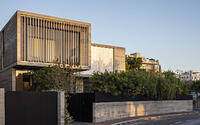House in Ramat-Hasharon by Levin Packer Architects
House in Ramat-Hasharon, Israel, is a concrete two-story residence recently designed by Levin Packer Architects.









About House in Ramat-Hasharon
Embracing the Public Garden in Ramat Hasharon
Nestled among 4-6 story residential buildings and a public square in Ramat Hasharon, Israel, this L-shaped house takes advantage of its unique location. By turning its back on the lot’s disadvantages, such as a ramp to public parking and existing residential buildings, the home embraces the open public garden to the west. The design also pays tribute to the square’s curved road.
A Striking Entrance with Architectural Finesse
The house’s fence, crafted from architectural concrete and black metal, reflects the home’s materials and follows the street’s curve. A break in the fence emphasizes the entrance. Hovering above the fence, the first floor of the house appears to float over the garden’s lush greenery.
Visitors are welcomed by a ramp leading through the front enclosed yard, offering a peaceful, continuous walk into the house. This entrance allows guests to acclimate to the serene oasis of the garden.
Layered Landscaping and Garden Integration
The garden planning is integral to the house concept, with layers of landscape adding depth to the view from the home. The pool forms the closest layer, followed by garden vegetation and trees adjacent to the fence. Beyond this, the public gardens with their poplar trees come into view, and further west, distant eucalyptus trees mark the city’s edge.
A Three-Level Home Designed for Family Living
The house spans three levels: basement, ground floor, and first floor. The ground floor features a living area in the south, while the kitchen and dining area occupy the north. These spaces envelope and define the outside space, seamlessly integrating the garden into the living areas.
The first floor, which houses the master suite and two sleeping units for the daughters, seemingly floats above the transparent ground floor. This design offers shading for the entrance and ground-floor windows. An outdoor patio between the master bedroom and children’s rooms allows light to filter through and provides a touch of greenery.
The basement level includes a living unit for the eldest son and a family space facing a bright, green courtyard. All three levels are connected by an elevator and a black steel staircase resting on an exposed concrete wall.
Balancing Proportions and Playing with Light
The building’s façade plays with proportions and balance, mixing solid and transparent elements. The composition of hovering volumes creates a human-scale experience both from the garden and the street.
To protect the interior from the intense Israeli sun, the home utilizes outdoor electrical aluminum brise soleil elements and indoor roller blinds. This design creates a dynamic play of light and shadow that changes throughout the day, offering a visually engaging experience.
A Dance of Light and Shadows
During the day, sunlight casts playful shadows through the brise soleil, while at night, indoor lighting offers a constantly shifting perspective. The rotation of the brise soleil and the vertical movement of the rice paper roller curtains create a variety of patterns on the walls and floors. This interplay of light and movement produces an almost spiritual experience for the home’s occupants, prompting one client to exclaim, “The house is dancing!”
Photography by Amit Geron
- by Matt Watts