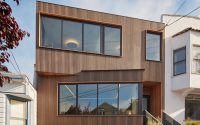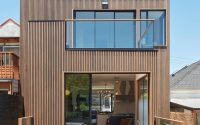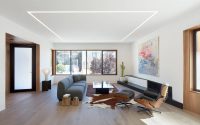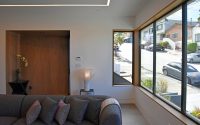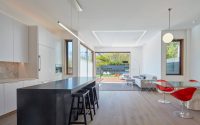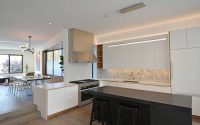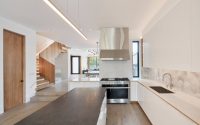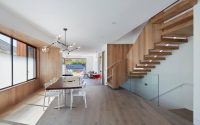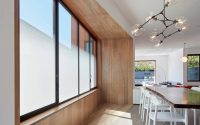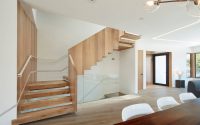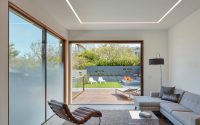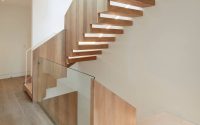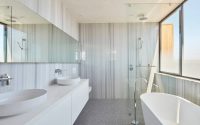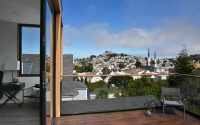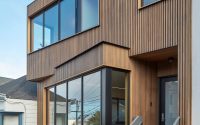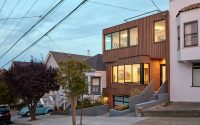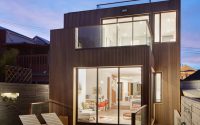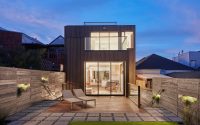Noe Valley House by IwamotoScott Architecture
Located in San Francisco, California, Noe Valley House is a contemporary residence designed in 2016 by IwamotoScott Architecture.

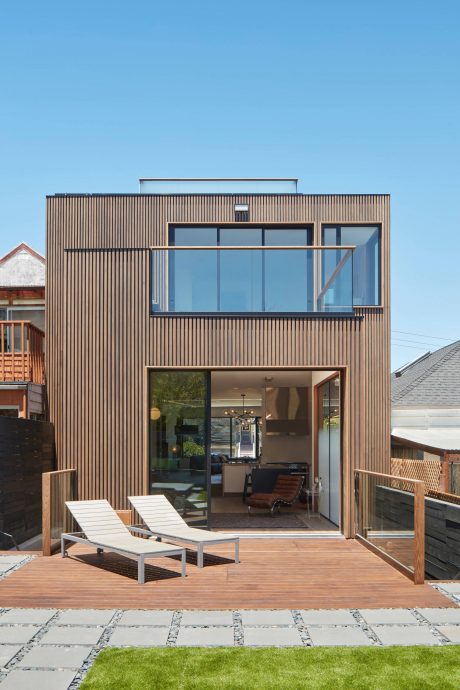
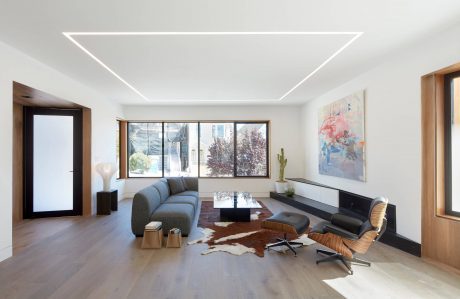
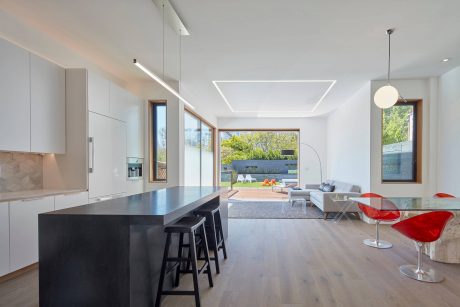

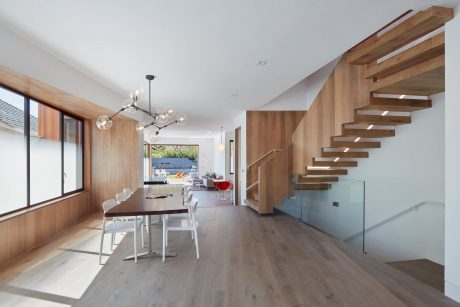
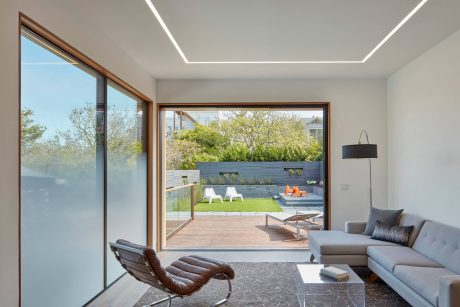
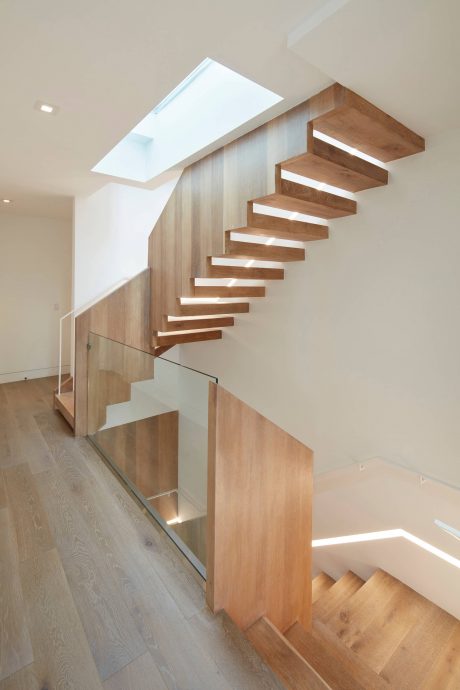
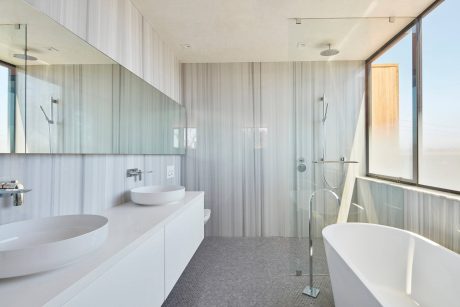
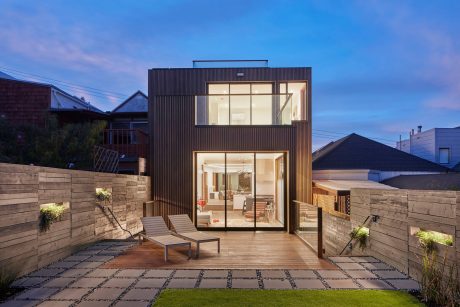
About Noe Valley House
Innovative Design in Noe Valley
The renowned firm IwamotoScott embarked on a unique venture, crafting a speculative infill house in Noe Valley, San Francisco. Collaborating closely with a seasoned builder, this project marks another successful partnership. Nestled on a steep street, the property boasts a relatively flat terrain, thanks to the removal of an old house at its back.
A Facade that Captures Attention
The design team masterfully adapted the facade’s subtle angles to mesh with the varying setbacks of adjacent homes, enhancing the eastward downhill views. They chose a palette of stained clear cedar and blackened spacers for a dynamic exterior. Aluminum windows framed with clear cedar and meticulous concrete site work complete the look.
Centrally Organized for Light and Space
At its core, the house revolves around a lightwell and stairwell, ingeniously aligning with a neighbor’s lightwell to maximize natural light and sky views. This central axis serves as a pivotal space, seamlessly connecting the living and dining areas with the kitchen and family room on the main level. It also divides the children’s and parents’ bedrooms on the upper floor, leading up to a roof deck that offers breathtaking views of San Francisco and the Bay.
Maximizing Every Level
The basement houses a discreet in-law suite behind the garage, with access to the rear yard. Entry to the main living space is through a welcoming stoop, opening into an integrated area of living, dining, and kitchen spaces. The family room, oriented towards the backyard, invites the outdoors in, enhancing the home’s connection with its surroundings.
This approach not only maximizes the use of space across all levels but also ensures each area is bathed in natural light, offering a harmonious balance between private and communal spaces.
Photography courtesy of IwamotoScott Architecture
Visit IwamotoScott Architecture
- by Matt Watts