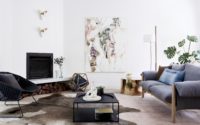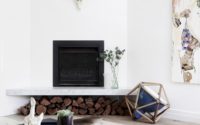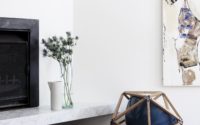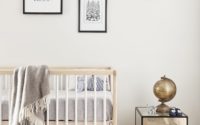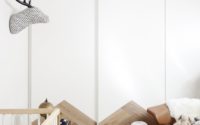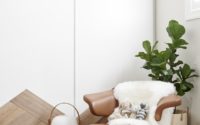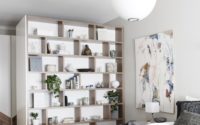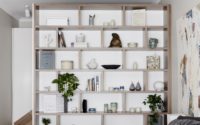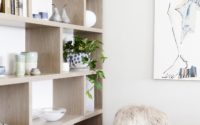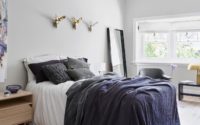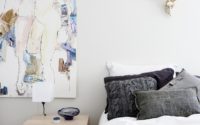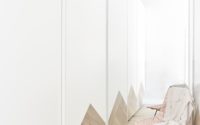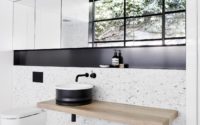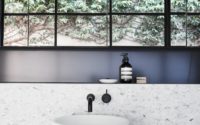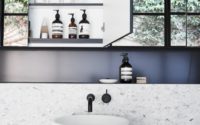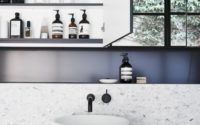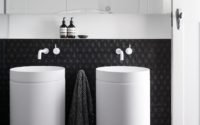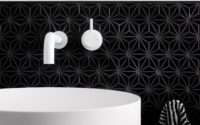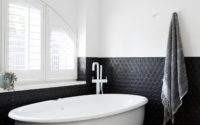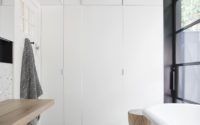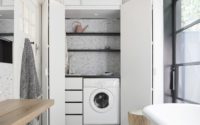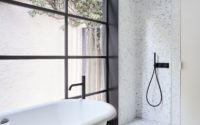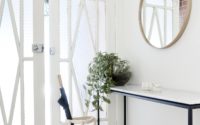House in Toorak by Northbourne Architecture and Design
Designed by Sally Holbrook of Northbourne Architecture and Design, House in Toorak is a beautiful home located in Melbourne, Australia.

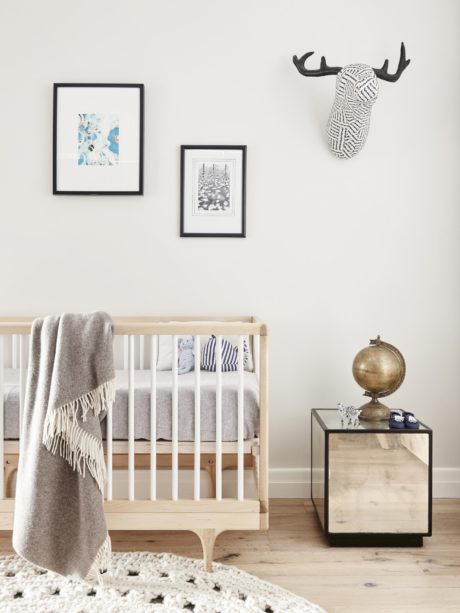
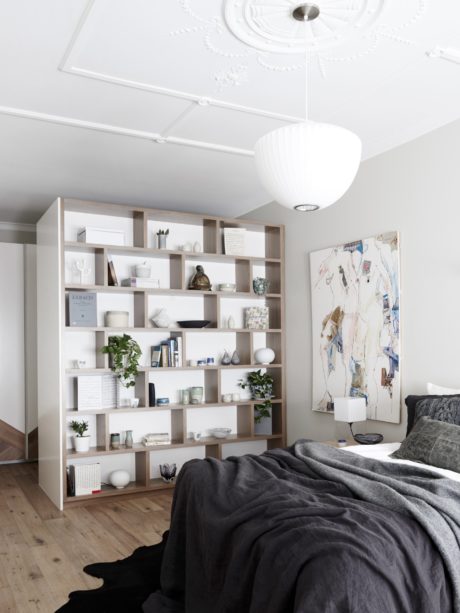
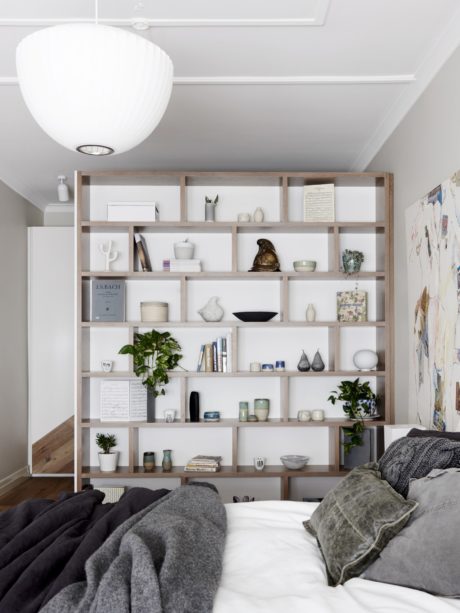
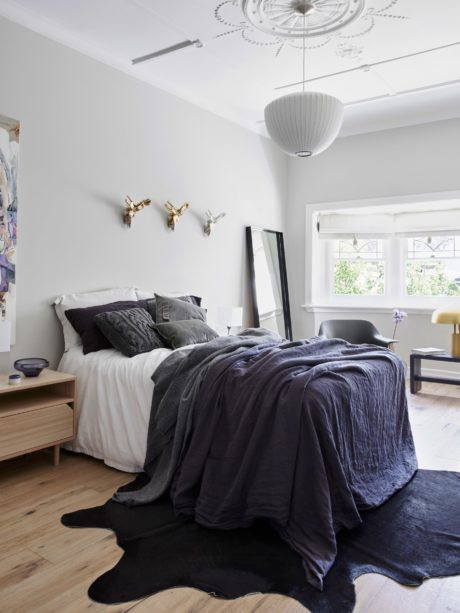
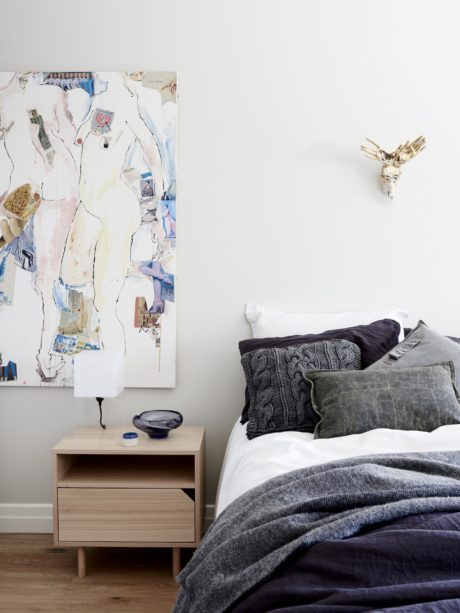
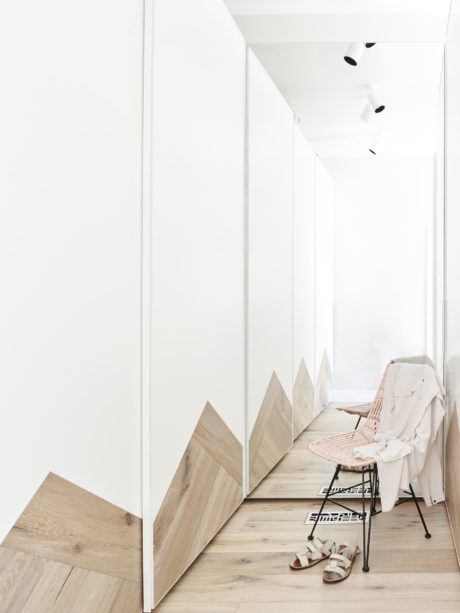
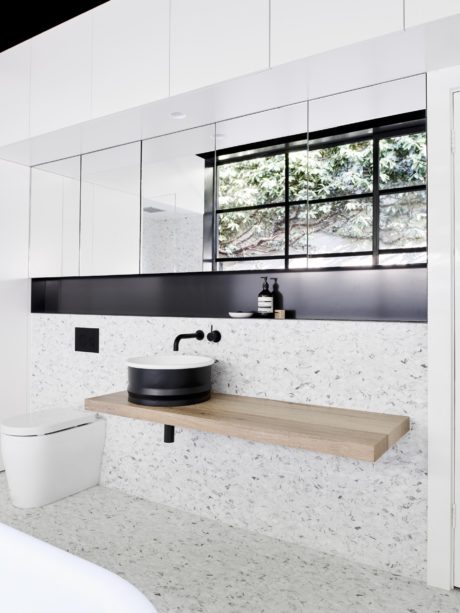
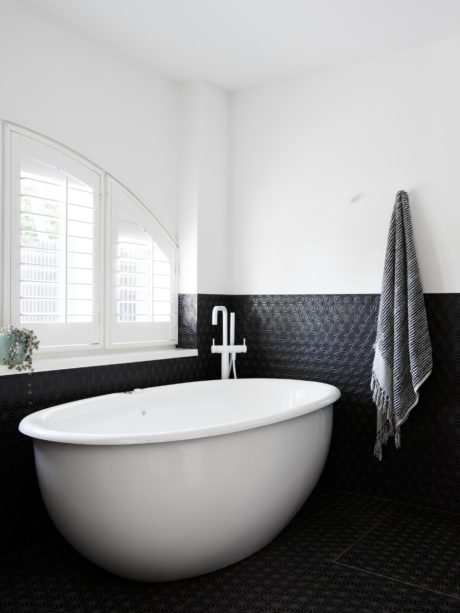
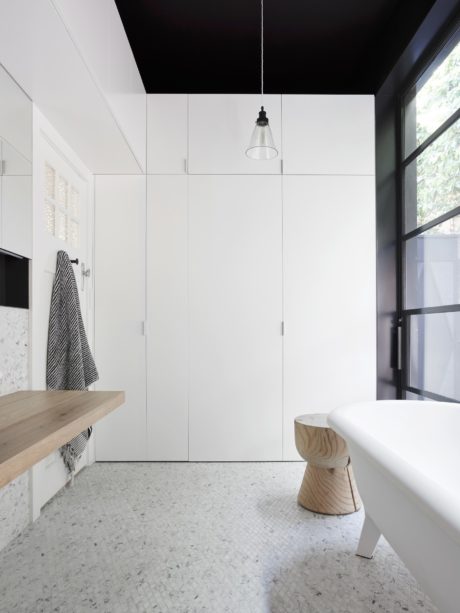
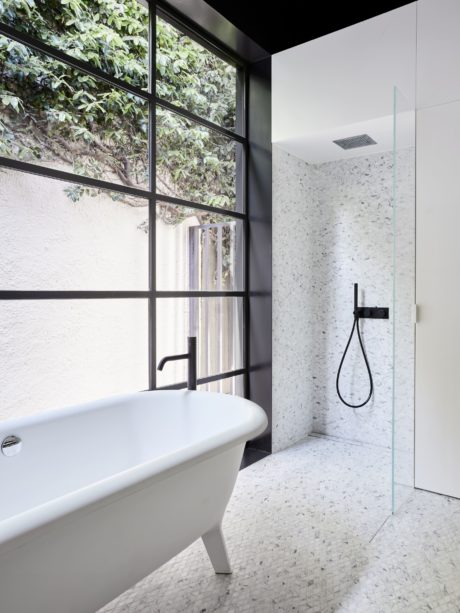
About House in Toorak
Revolutionizing Home Spaces
In Melbourne, a young couple, expecting their first child, felt their home needed more space. Sally Holbrook of NORTHBOURNE Architecture + Design, through a ‘Design Diagnosis’ process, surprisingly found no need for an extension. Instead, a transformation awaited within the home’s current footprint.
A Unique Architectural Approach
Typically, architects might propose an extension, potentially increasing their workload. However, Holbrook took an unconventional route. She recognized the home’s “excellent bones” and ample space. Her vision? A redesign that marries functionality with style, without the hassle of an extension.
NORTHBOURNE masterfully reimagined the home’s layout, tailoring it to the growing family’s needs while also minimizing environmental impact. The redesign included a luxurious master suite complete with a walk-in robe (closet) and an ensuite. Bedrooms received functional storage, and the creation of a grand main bathroom alongside a practical laundry room elevated the home’s utility. Additionally, the introduction of an intimate lounge, featuring a functional fireplace and wood storage, added warmth and charm.
Contemporary Upgrades for Timeless Elegance
A significant upgrade involved installing new timber flooring throughout the home, infusing it with a modern yet timeless allure. This strategic choice not only modernized the space but also ensured a cohesive aesthetic throughout.
Client Satisfaction and Cost-Effective Solutions
This approach not only conserved the clients’ time and finances but also perfectly aligned with their vision for a harmonious family lifestyle. Their satisfaction speaks volumes about the effectiveness of choosing a smart redesign over the conventional extension route. NORTHBOURNE’s strategy showcases how understanding a home’s potential can lead to fulfilling outcomes without the need for expansion.
Photography courtesy of Northbourne Architecture and Design
Visit Northbourne Architecture and Design
- by Matt Watts