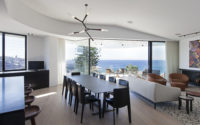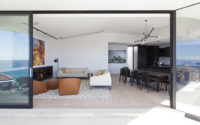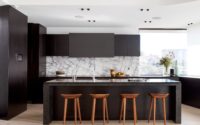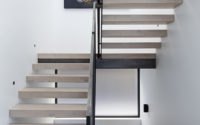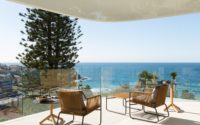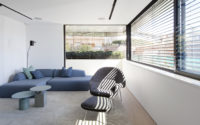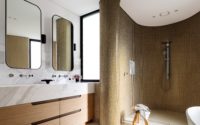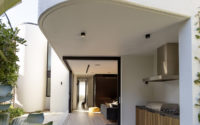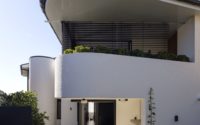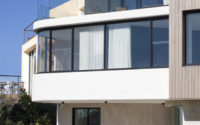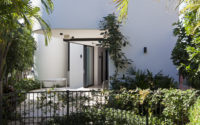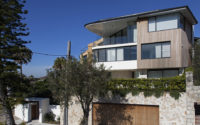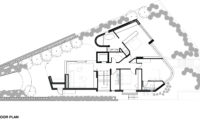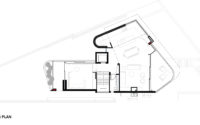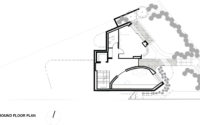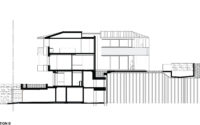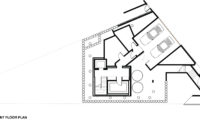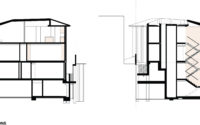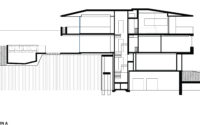Tamarama House by Porebski Architects
Located in Sydney, Australia, Tamarama House is a three-story single family house designed in 2015 by Porebski Architects.









About Tamarama House
A Sculptural Haven Overlooking Tamarama Beach
Perched on a hillside corner site, this home transforms into a magnificent sculpture overlooking Tamarama Beach. Its base, crafted from stone, supports a mesmerizing curved façade that shapes the airy upper levels. The use of timber batten extensions accentuates the bay windows, contrasting beautifully with the curvaceous white render masonry. Together, they harmonize with the gardens designed by Will Dangar, creating a breathtaking ensemble.
Innovative Family Living
Tailored for a family of four, this residence breaks the mold of traditional layouts. The main living areas, situated on the top floor, bask in stunning ocean views. Additionally, these rooms capitalize on the roof’s volume, forming dramatically sculpted ceilings.
A Courtyard Oasis
Shaped in an L, the plan encircles a central courtyard leading to the pool area at the back. This secluded outdoor space, bathed in sunlight yet shielded from sea breezes, becomes a tranquil haven for the family.
Flowing seamlessly, the upper living areas extend onto a vast covered terrace, showcasing panoramic beach and ocean vistas. Meanwhile, the front rooms merge effortlessly with the rear family room, setting the stage for idyllic family moments or vibrant cocktail parties.
Below, cavity sliding doors reveal a playroom that merges smoothly with the courtyard and pool garden. A covered terrace, equipped with a built-in BBQ, enhances outdoor entertaining.
Refined Interior Design
Alexandra Donohoe from Decus meticulously styled the interiors to echo the architectural elegance. This collaboration ensures that every space within the home not only resonates with architectural beauty but also exudes comfort and sophistication.
In this home, every detail crafts a narrative of luxury, family, and seamless integration with the coastal environment, offering a living experience that transcends the ordinary.
Photography courtesy of Porebski Architects
Visit Porebski Architects
- by Matt Watts