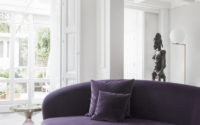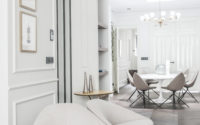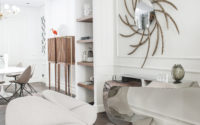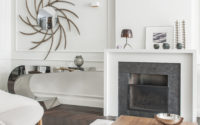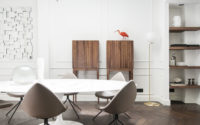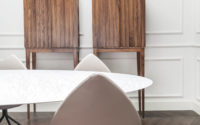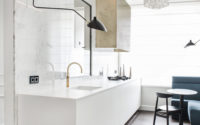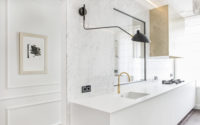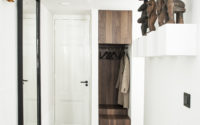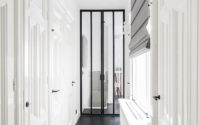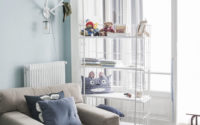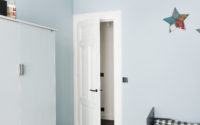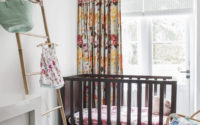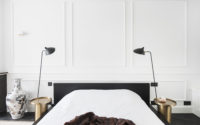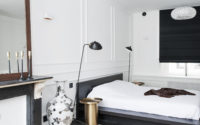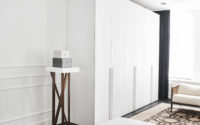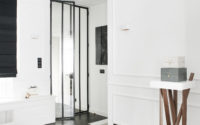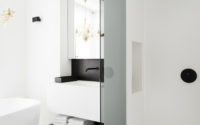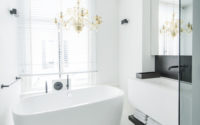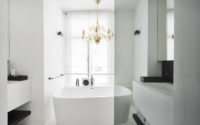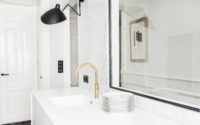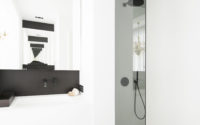Home in Amsterdam by Cocoon Living
Home in Amsterdam is an inspiring single family house located in Amsterdam, Netherlands, designed in 2017 by Sander van Eyck of Cocoon Living.

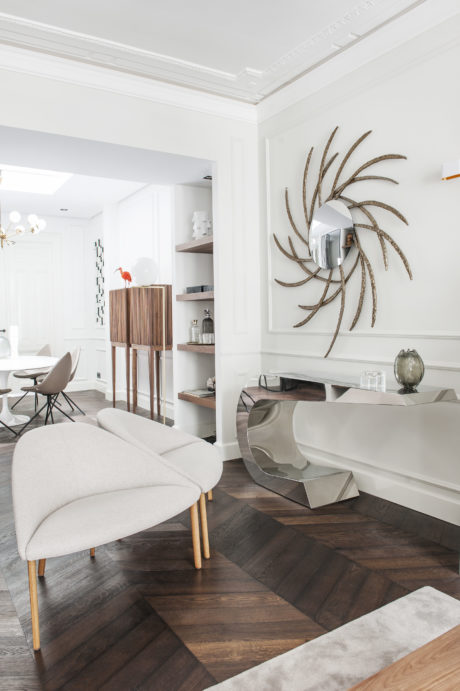
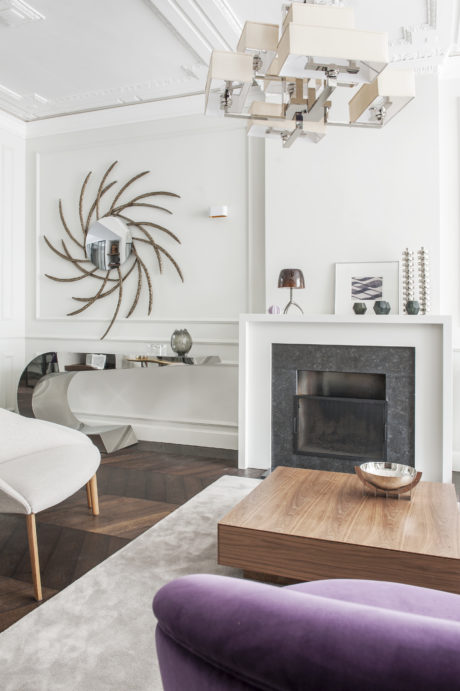
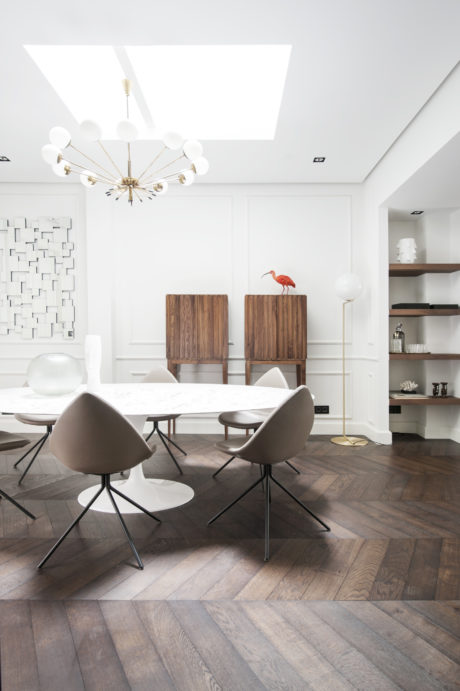
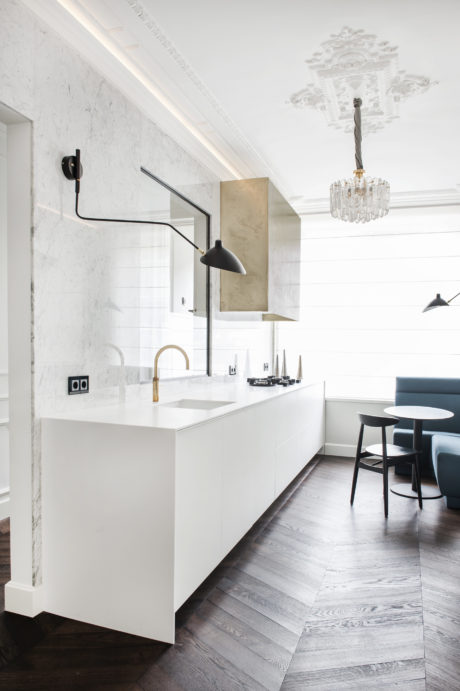
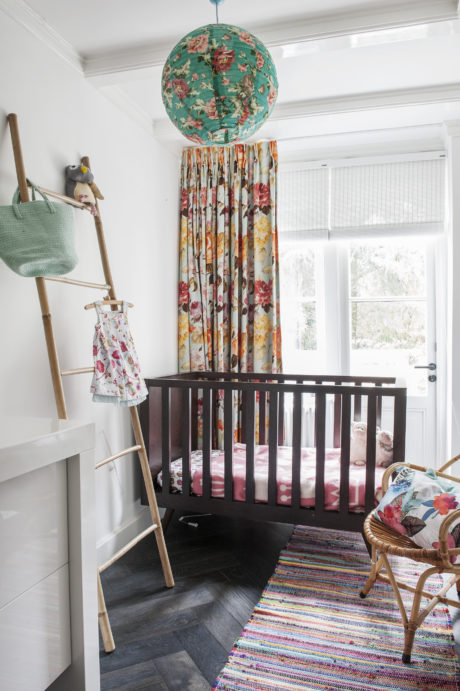
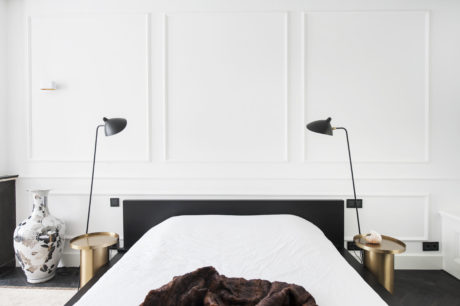
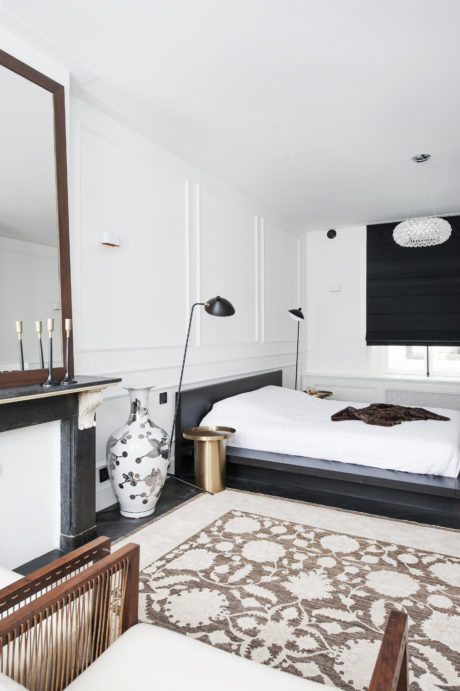
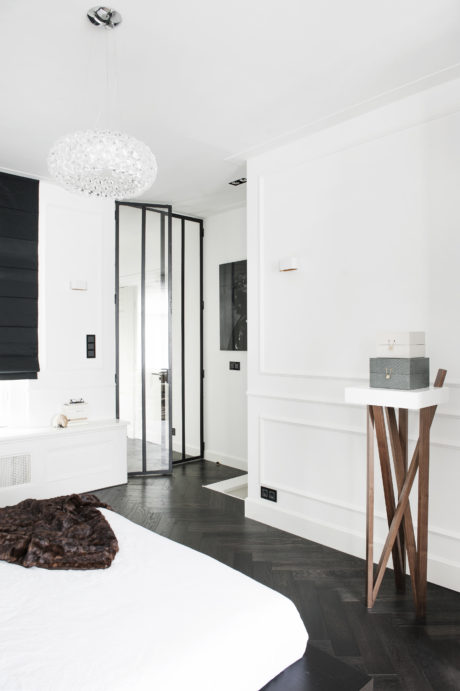
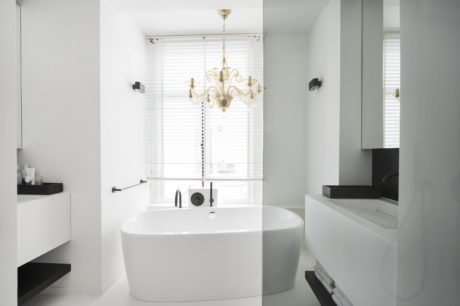
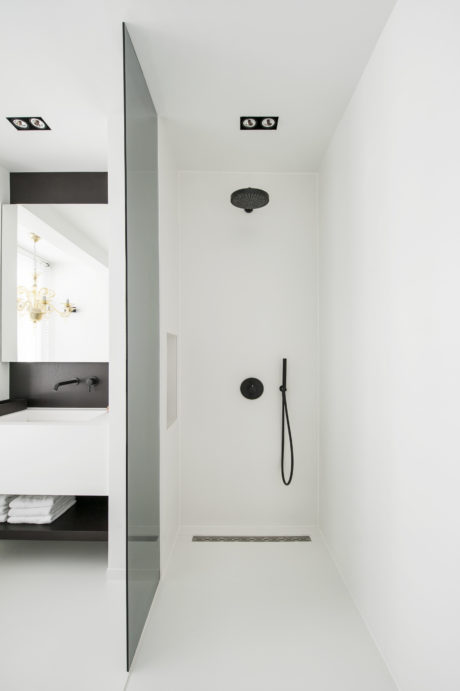
About Home in Amsterdam
Revitalizing Heritage: A Modern Twist on Canal-side Living
Recently, a wave of renovations has swept across the canal-bordered buildings, transforming them into sophisticated residences. This journey unfolds with a vast, three-story house emerging from years of neglect. The transformation catered to a family with a deep-rooted love for travel.
Sander van Eyck took the helm, overseeing the entire design spectrum. This ranged from spatial planning to the nuanced selection of furniture and lighting. Notably, the kitchen and bathroom designs were custom-tailored, with HI-MACS® playing a pivotal role.
A Symphony of Light and Space
The home’s interior, set against Amsterdam’s iconic canals, revels in openness and brightness, courtesy of expansive windows. A commitment to white enhances this luminosity, contrasted only by dark wooden floors and vibrant furniture hues.
Decor brings the world to the doorstep, blending Versailles Baroque chandeliers with seashell motifs for a coastal vibe. African sun-inspired mirrors and vivid depictions of the South American scarlet ibis add a global touch.
Globetrotting from the Living Room
The living room exudes sophistication with its pristine walls and eclectic decor. Central to the space is a round table, encircled by designer chairs, inviting family gatherings.
Culinary Elegance: A Kitchen Centered Around Alpine White
In this Dutch abode’s kitchen, an elegant white countertop crafted from HI-MACS® Alpine White natural acrylic stone takes center stage. Its seamless, hygienic surface, coupled with heat resistance, integrates the hob flawlessly into the design. The cabinetry, also featuring HI-MACS®, presents a delicate interplay of lines hinting at drawers and cupboards.
Sander van Eyck introduces a striking contrast with brass taps and an extractor hood, set against a Carrara marble backdrop, infusing the space with a touch of opulence.
Maximizing Space and Light in the Bathroom with HI-MACS®
Faced with the challenge of crafting a spacious, fully-equipped bathroom within just 9.5 square meters (102 square feet), Sander van Eyck turned to HI-MACS® Alpine White. The material’s properties allowed for the creation of two sleek, identical sinks, complete with a concealed drawer.
The arrangement of the sinks, opposite each other, frames a central area for the bath and a large window, amplifying the sense of space. Mirrors extending to the ceiling further enhance this effect, achieving a serene, light-filled oasis.
A golden-toned chandelier adds a luxurious contrast, tying together a theme of white accented with black touches, crafting a space that’s both peaceful and personal.
Photography by Pam Kat
Visit Cocoon Living
- by Matt Watts