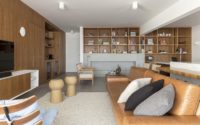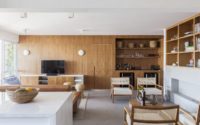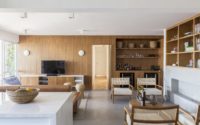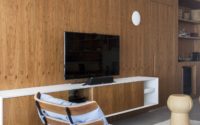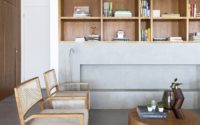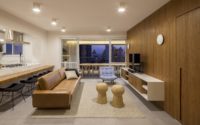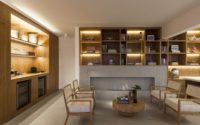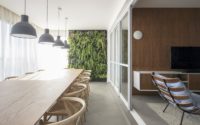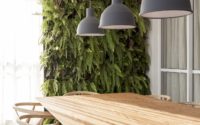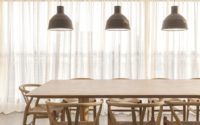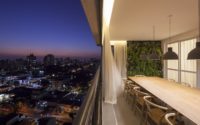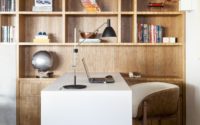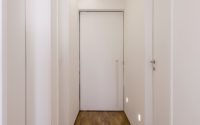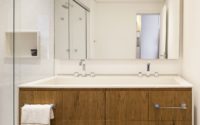Apartment Portugal by GDL Arquitetura
Apartment Portugal is a fresh home located in Sao Paulo, Brazil, designed by GDL Arquitetura.










About Apartment Portugal
Revolutionizing Urban Living: The São Paulo Project
In the bustling heart of São Paulo, a family sought to transform their apartment into an oasis of interconnected spaces. They envisioned a home where walls would dissolve, merging areas into a vast, cohesive realm bathed in sunlight.
Designing Fluidity and Light
To meet this challenge, we devised a plan to harness the apartment’s natural lighting, enhancing its spaciousness. By removing barriers, we crafted an expansive, free-flowing area that seamlessly integrates various parts of the home. This approach not only maximized light but also fostered a sense of unity throughout the space.
A Symphony of Style and Substance
We aimed to imbue the apartment with both warmth and grandeur. To achieve this, we carefully selected furniture that blends custom-designed pieces with both contemporary and vintage elements, striking a perfect balance. The ambiance radiates comfort and elegance, inviting residents and guests alike into a realm of timeless charm.
Harmony in Materials and Tones
Choosing the right materials was crucial for setting the intended mood. We opted for a palette of subdued, neutral colors. Wood coverings on internal surfaces bridge the spaces, creating a visual and tactile connection that unites the apartment into a singular entity. This thoughtful selection of materials and hues fosters a serene, cohesive atmosphere.
Illuminating Creativity
Our lighting scheme emphasizes indirect illumination, enriched by strategically placed fixtures on selected walls and ceilings. This nuanced approach to lighting not only highlights architectural details but also crafts an ambiance filled with warmth and depth. Each space within the apartment received equal attention, ensuring a consistent, inviting feel throughout. This careful planning aims to surprise, delight, and evoke emotions, transforming everyday living into an art form.
Photography by Maíra Acayaba
Visit GDL Arquitetura
- by Matt Watts