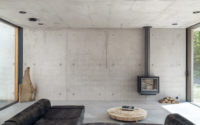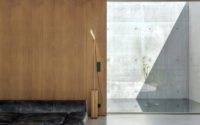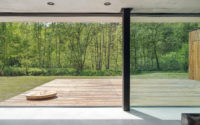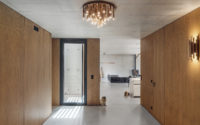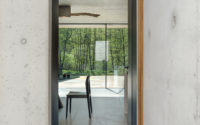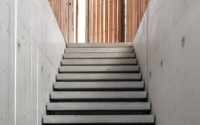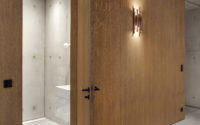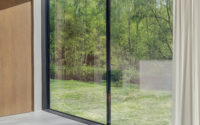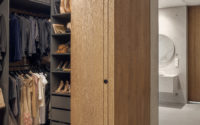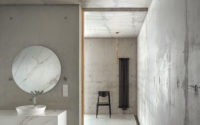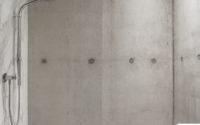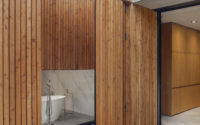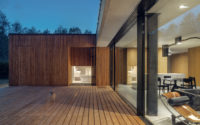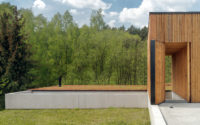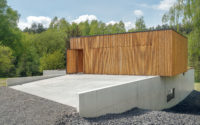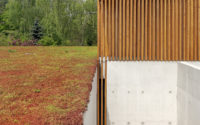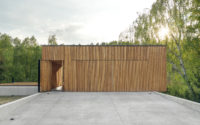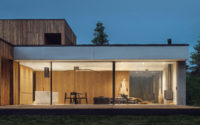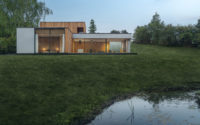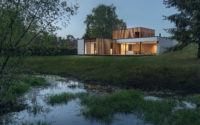House JRV2 by Studio de.materia
House JRV2 is a modern retreat surrounded by forest situated near Poznan, Poland. It was designed in 2017 by Studio de.materia.













About House JRV2
A Hidden Gem in Żurawiniec Reserve
Nestled on the edge of the Żurawiniec Reserve in Poznan, a unique plot unfolds. It boasts a prime location, bordered by lush forests to the west and south. An embankment runs along the eastern frontier, gently sloping down toward the reserve. This distinctive terrain shaped the project’s core vision. Architects aimed to conceal the house from street view while maximizing its exposure to the natural reserve. Consequently, the design features a one-story living space that merges seamlessly into a hill. Meanwhile, to counteract the slope, the garage sits atop the building.
Design Driven by Nature
The sun, scenic views, and the surrounding neighborhood played pivotal roles in determining the home’s functional layout. This layout, reminiscent of the letter T, strategically places living areas—comprising a living room, dining room, and kitchen—open to the west. The other wing organizes rooms in a sequence: a dressing room, bathroom, and bedroom, all embracing the verdant outdoors. A guest room and a secluded technical room embed into the slope, highlighting the design’s ingenious integration with nature. At the core, a communication space and the main entrance bridge the two wings, offering a natural buffer from the northern neighbor.
Merging Architecture with the Landscape
Achieving the illusion of the building’s natural integration into the slope required significant groundwork. Initially, the team removed the escarpment, built retaining walls to withstand soil pressure, and then meticulously restored the terrain’s original form. A clever separation between the main retaining wall and the building itself birthed a patio. This space, adorned with an east-facing window, bathes the living room in natural light. The residence showcases exposed concrete walls, constructed using a sophisticated three-layer sandwich technique for enhanced insulation and strength. The walls’ construction process avoided standard formwork, opting instead for custom-made precision formwork on site, resulting in high-quality, self-compacting concrete façades.
Sustainable Features and Finishing Touches
The garage’s structure contrasts the concrete with its lightweight wooden frame and larch façade, harmonizing with the roof’s green expanse of herbs and stonecrops. Inside, oak finishes add warmth to the interiors. Sustainability shines through in the home’s mechanical ventilation with heat recovery and an efficient underfloor heating system. The latter benefits significantly from the thermal mass of the concrete slab floors, underscoring the project’s commitment to eco-friendly design principles.
Through thoughtful design and meticulous planning, this residence not only respects but enhances its natural surroundings, offering a secluded haven that perfectly blends modern living with the beauty of the Żurawiniec Reserve.
Photography by Tom Kurek
Visit Studio de.materia
- by Matt Watts