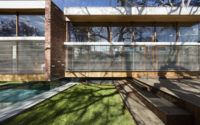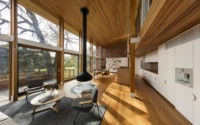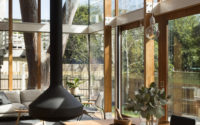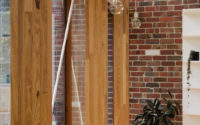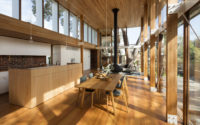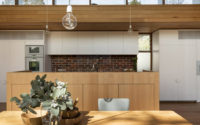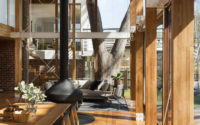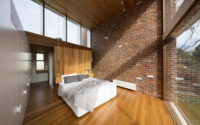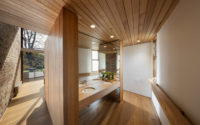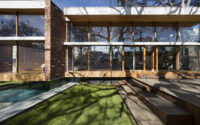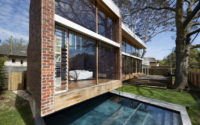Camberwell House by AM Architecture
Designed in 2016 by AM Architecture, Camberwell House is a modern two-story house located in Camberwell, Australia.

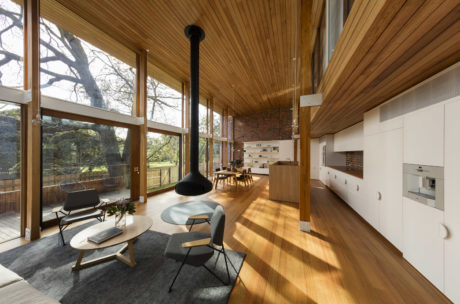
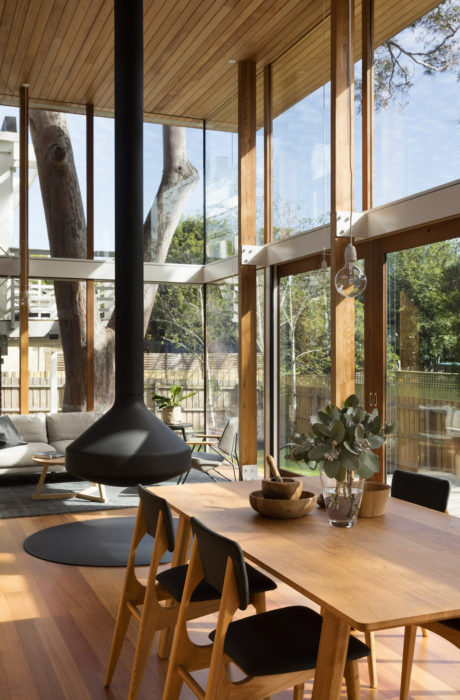
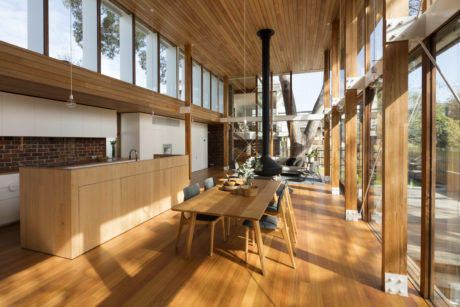
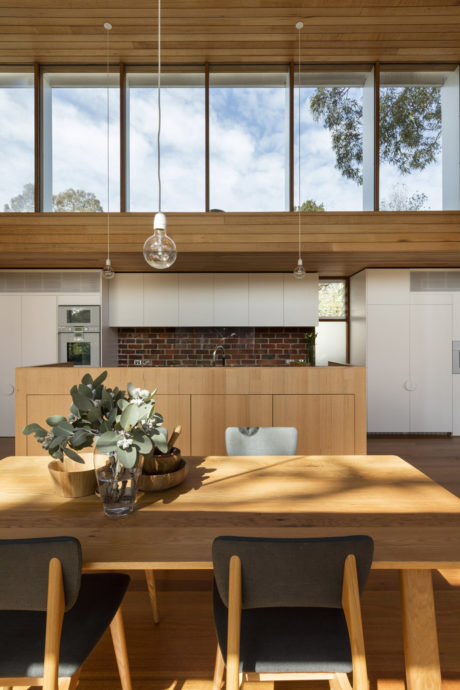
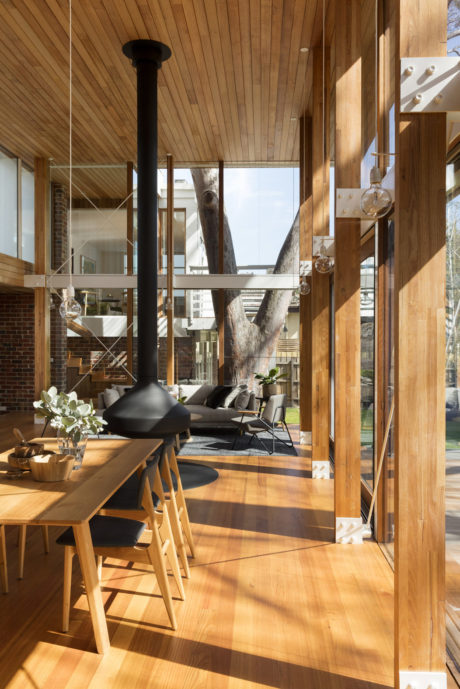
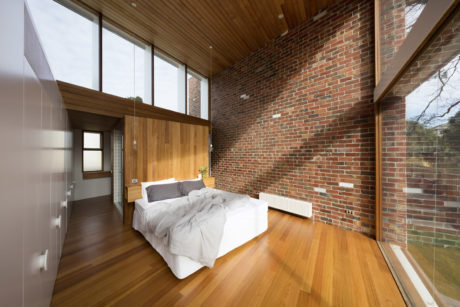
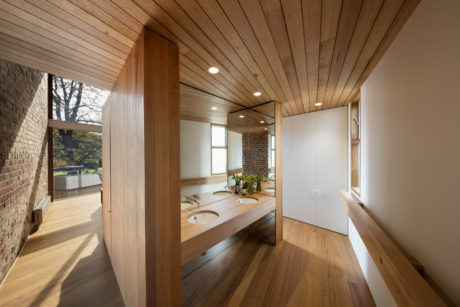
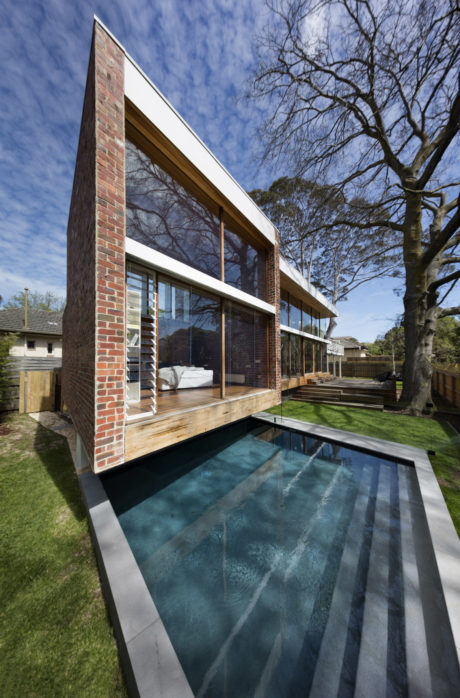
About Camberwell House
Embark on a captivating journey through the transformative architecture of a Camberwell, Victoria home, where modern design meets the serene backdrop of a leafy park. Through careful revisions, we enhance readability and engagement, ensuring every word invites you into the world of innovative architecture and interior design.
A Unique Location with a Vision
Nestled in Camberwell, Victoria, this home enjoys a prime position on an L-shaped block, with a leafy park as its canvas. Originally, the architecture featured precast render on the first floor, elegantly perched atop clinker brick planes. The living areas, initially placed on the first floor, sought a new connection with the outdoors without sacrificing the breathtaking parkland views.
Meeting the Brief with Innovative Design
The challenge was clear: expand the living space for a large family, improve zoning, and enhance outdoor connectivity. Thus, we introduced a new split level for the living areas. Moreover, we ingeniously reimagined the entry experience to connect seamlessly to distinct zones for kids, parents, guests, and living spaces, all while embracing the outdoors.
Embracing the Outdoors from Within
The renovation invites the sensation of standing atop the fence, merging indoors with the park beyond. The split level introduces a lofty ceiling, capturing the park’s verdant essence. This space, adopting a pavilion concept, uses timber posts and a timber-lined canopy to create depth and warmth against the glass edges, rekindling the exterior clinker brick’s charm.
A Nod to Midcentury Aesthetics
Echoing its midcentury roots, the space flaunts horizontal lines, transparent steel connections, and natural materials. Ceramic pendant lights and a dramatic fireplace underscore the verticality, harmonizing with the neighboring trees. An oversized venetian blind updates the classic ’50s style, and the area is adorned with midcentury yet modern furniture, complemented by Australian native decorations, forging a bond with the natural surroundings.
This transformation not only fulfills the practical needs of a large family but also crafts a living experience that bridges the comfort of indoor refinement with the natural beauty of Camberwell’s parkland. Through this meticulous redesign, the home stands as a testament to the power of thoughtful architecture in enhancing family life and connecting with nature.
Photography courtesy of AM Architecture
Visit AM Architecture
- by Matt Watts