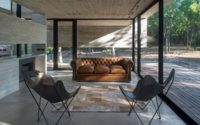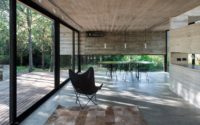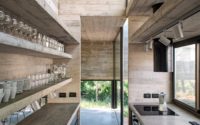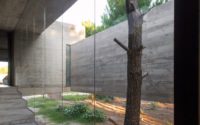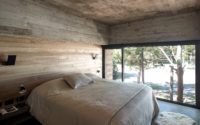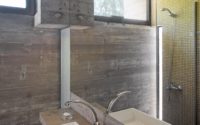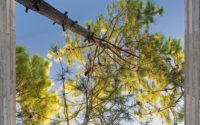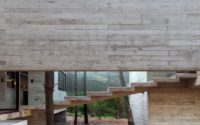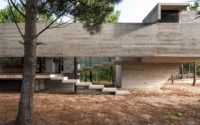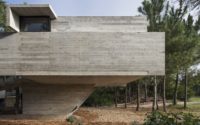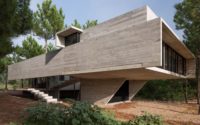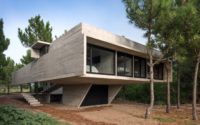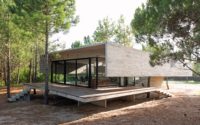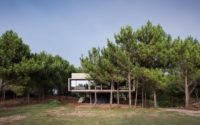Casa SJ by Luciano Kruk Arquitectos
Located in Buenos Aires, Argentina, Casa SJ is a modern concrete residence designed in 2016 by Luciano Kruk Arquitectos.

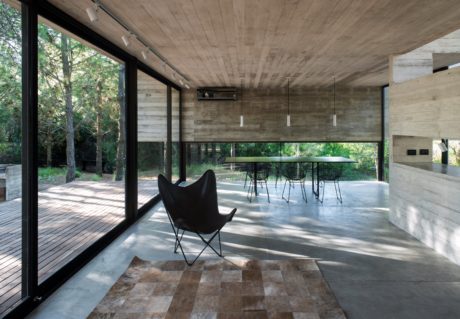
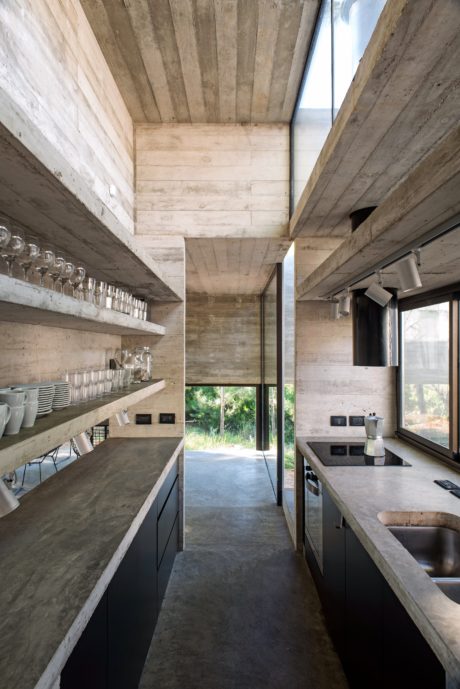
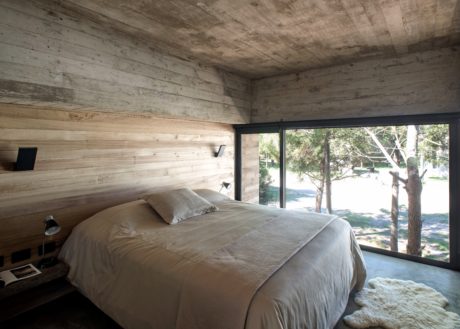
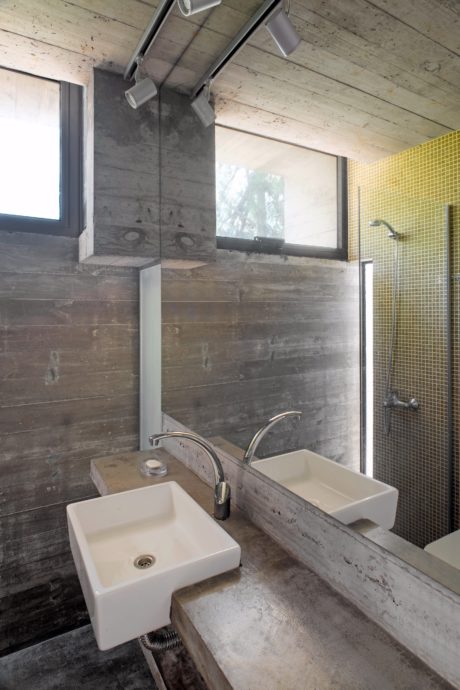
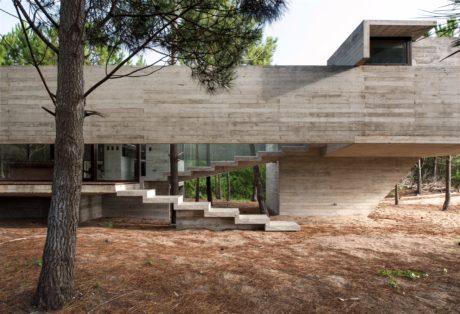
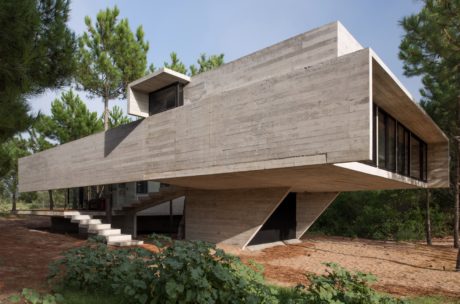
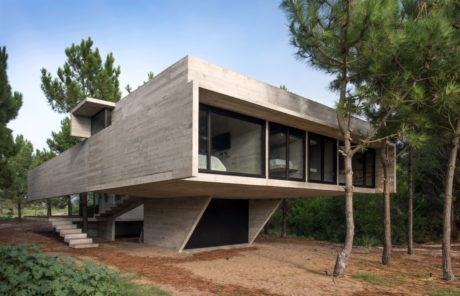
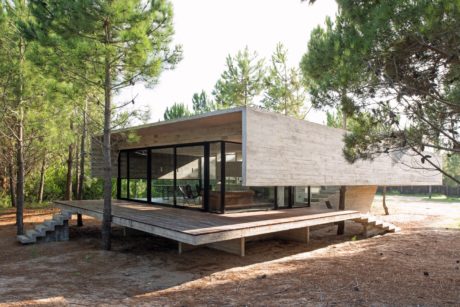
About Casa SJ
Discovering S+J House: A Seaside Architectural Marvel
Nestled in the serene Costa Esmeralda neighborhood, S+J House enjoys a prime location 13 km (8 miles) north of Pinamar city and a four-hour drive from Buenos Aires. This residence lies in a private development that offers breathtaking seaside views.
Harmonizing Architecture with Nature
The land, nearly flat, gently slopes towards the rear. The design team made a conscious decision to preserve the dense pine grove on the lot. Consequently, they only cleared trees directly within the construction footprint. This approach underscores the home’s deep respect for its natural surroundings.
S+J House serves a dual-purpose client: two families seeking a shared yet private retreat, with the added possibility of rental. They envisioned a recreational dwelling characterized by exposed concrete construction, minimalist interiors, and low maintenance.
Design Meets Functionality
The architects delivered a layout featuring two master suites, complete with individual closets, and two cabin-style rooms sharing a bathroom. They elevated the social area’s importance, integrating an outdoor expansion. Additionally, the design accommodates a secured space for beach vehicles and a partially covered parking area. A key client request was the seamless integration of indoor and outdoor spaces, enhancing the connection with the surrounding forest.
To safeguard the native vegetation, the architects positioned the house longitudinally. They also increased the setback from the property’s front and sides, more than local regulations require. This strategic placement ensures the house is enveloped by pine trees.
An orthogonal grid, following regulatory lines, organizes the structural and spatial arrangement. The residence consists of two staggered platforms, linked by gently sloping, ramp-like stairs. These platforms merge the indoor spaces with the pine forest, blurring the boundaries between inside and outside.
A Vision of Light and Space
The social area, positioned on a rear platform at half-height and built directly on natural terrain, opens onto a terrace with views of a golf course. Above this social hub, the bedroom platform rises at the front, supported by a prism that houses service and storage areas.
This design strategy concentrates the structural load into the smallest possible area. It creates the illusion of the upper section floating and utilizes the semi-covered ground space for parking, as requested by the clients.
Glass bridges connect the platforms, allowing residents to walk among the pines, bathed in light filtering through the trees from above. This design brings the forest’s energy into the home, creating a tranquil, luminous environment.
Materials that Speak to the Senses
While the house’s exterior and interior walls boast exposed concrete, the floors feature smooth concrete finishes. Dark bronze anodized aluminum framing accentuates the openings, harmonizing with the concrete’s natural texture. The architectural concept—a synthesis of two platforms linked by bridges and verdant patios—wraps the residence in a continuous concrete band. This design creates a cohesive volume of voids and solids, shielding the interior from external views while maintaining a connection with the surrounding nature.
Photography by Daniela Mac Adden
Visit Luciano Kruk Arquitectos
- by Matt Watts