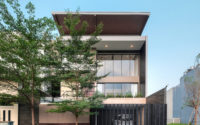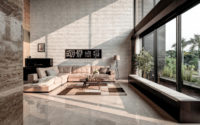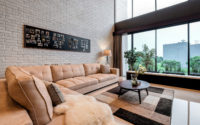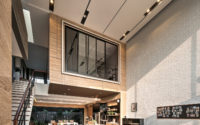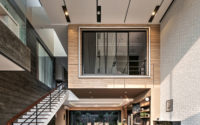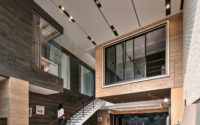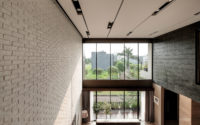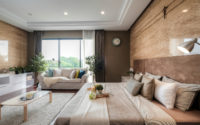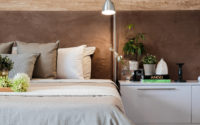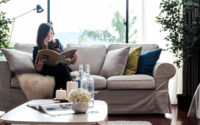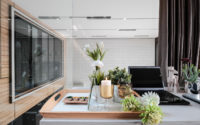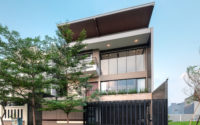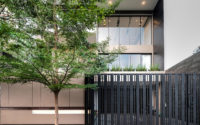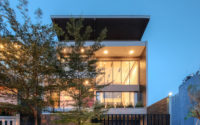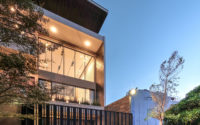R+E House by DP+HS architects
Designed in 2016 by DP+HS architects, R+E House is a 6,458 sq ft residence is located in Jakarta, Indonesia.

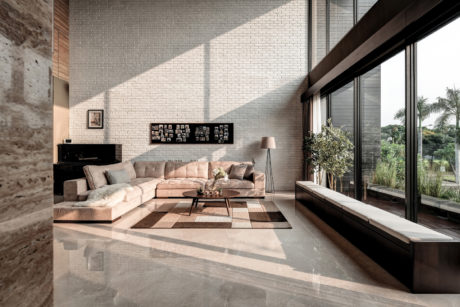
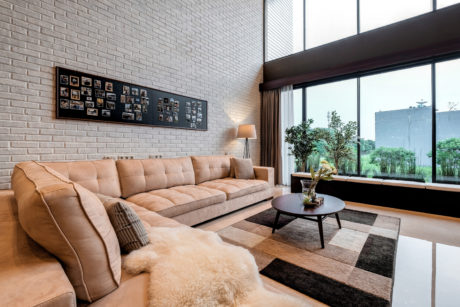
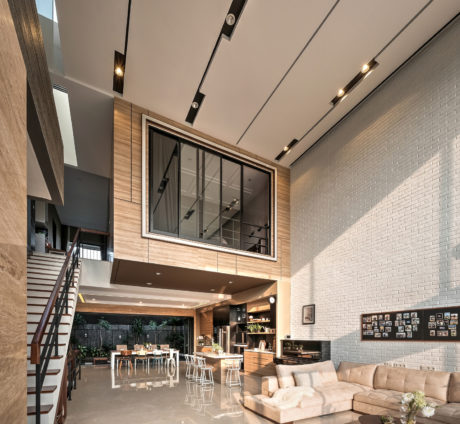
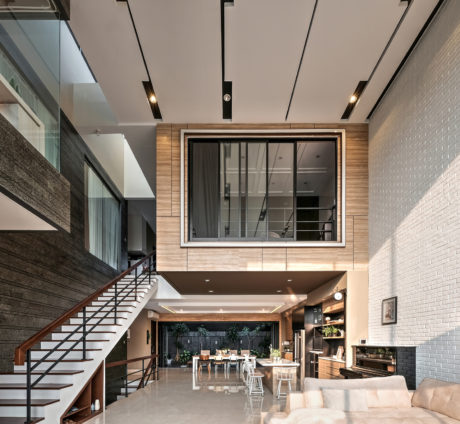
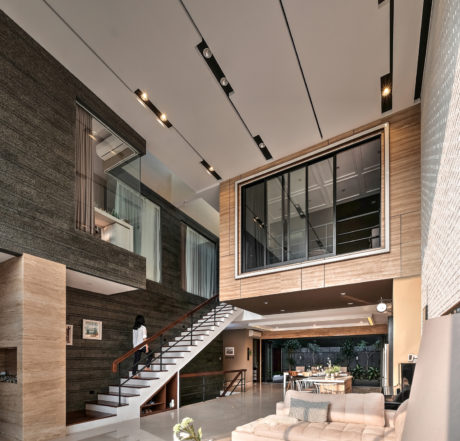
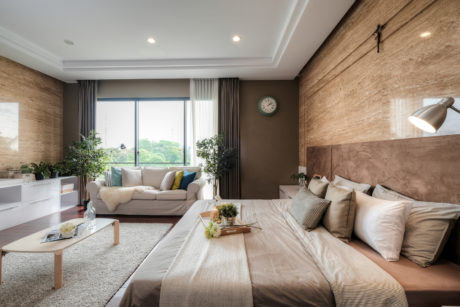
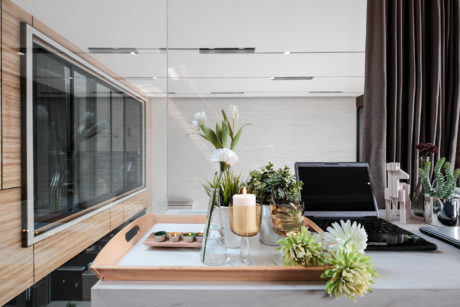
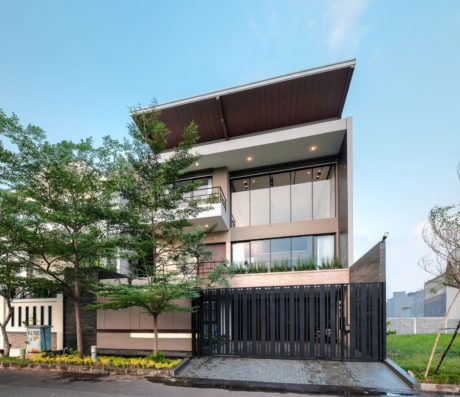
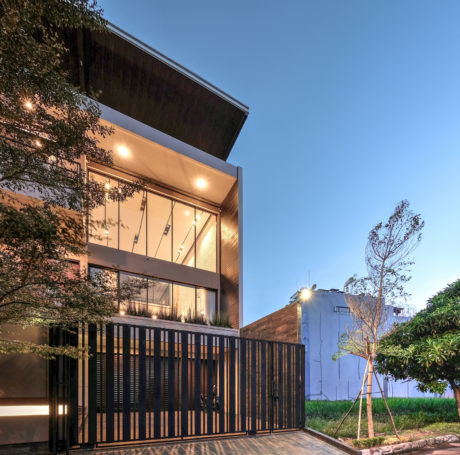
About R+E House
Embarking on a journey to elevate the appeal of a home nestled in the heart of West Jakarta, Indonesia, let’s delve into a narrative that showcases the essence of modern living, interwoven with the warmth of family life. This home, sprawled over a generous 300 sqm (approximately 3229 sqft) plot, becomes a testament to thoughtful architecture and design, catered to the rhythm of a vibrant young family’s daily life.
Designing for Togetherness
Previously residing in a cozy, compact space, the family cherished the interconnectedness of their living quarters, where rooms and routines seamlessly blended. Don Pieto and Henny Suwardi from DP+HS Architects, with a keen understanding of the family’s ethos, envisioned a home that extends this sense of unity into a broader canvas. Their innovative design philosophy introduces an array of interlocking spaces, fostering a continuous flow of interaction among family members.
Transitioning to their new abode, the family’s ambition was clear: to preserve and translate the bonds nurtured over years into a spatial design that enhances connectivity. Thus, the architects conceived an open-plan layout where the living room, dining area, and pantry merge, extending effortlessly to the outdoor expanse.
The Heart of the Home
At the nucleus of this architectural marvel lies the living room, a pivotal space designed to bridge various activities across both planes. A striking feature is the ‘floating box’ perched above the dining area, doubling as an activity zone. This strategic placement ensures the living room void remains a visual connection point, enabling parents to keep an eye on their children at play.
Moreover, the master bedroom, situated on the opposite side, faces this central void, reinforcing the home’s overarching theme of connectedness. The choice of a vast, transparent glass partition facing the roadway not only maximizes natural light but also employs a sophisticated cross-ventilation system to maintain a refreshing indoor climate.
A Symphony of Textures
Diverse finishing materials delineate the home’s multiple zones, each resonating with the activities they host. The living room’s white painted exposed brick walls introduce a light texture that encapsulates a casual, inviting ambiance. Simultaneously, these walls act as canvases, reflecting light and enhancing the space’s overall brightness.
In contrast, the ‘floating box’ activity room showcases a unique tile arrangement, creating a distinct pattern that accentuates its purpose and design. The master bedroom, with its natural stone finishes in darker hues, adds a touch of sophistication, serving as a counterbalance to the home’s airy and luminous aesthetic.
Through meticulous design and thoughtful material selection, this Jakarta residence emerges not just as a house, but as a home—a space where architecture meets family life, crafting an environment ripe with love, laughter, and togetherness.
Photography by Don Pieto
Visit DP+HS architects
- by Matt Watts