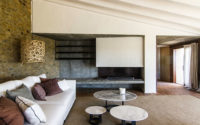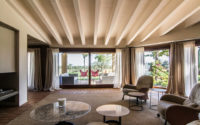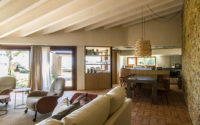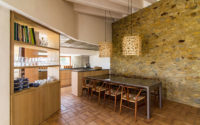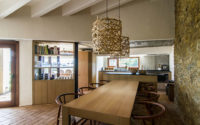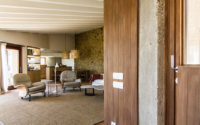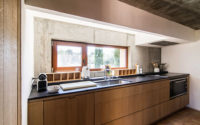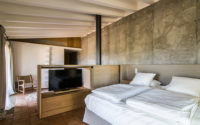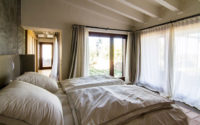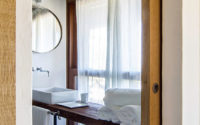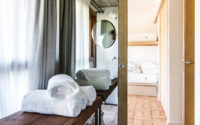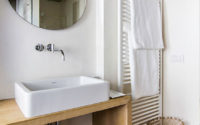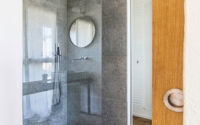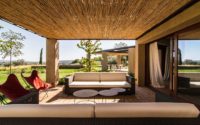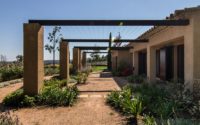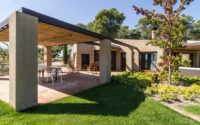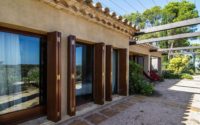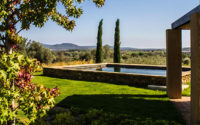House in Girona by Turull Sorensen
Designed in 2007 by Turull Sorensen, House in Girona is a beautiful private residence located in Spain.











About House in Girona
Embarking on a tour of the House in Girona, we traverse a project that epitomizes contemporary design, meticulously conceptualized by Turull Sorensen in 2007. Nestled within the serene environs of Girona, Spain, this residential masterpiece exemplifies modern living amidst historic landscapes.
An Exemplar of Modernism: Exterior Perspectives
Our journey commences with the house’s exterior, a testament to harmonious coexistence with its environment. A sweeping pergola stands sentinel, its wooden beams casting geometric shadows on the terracotta patio—a prelude to the union of natural textures and modern forms. The facade, a composition of clean lines and expansive windows, pulls the outdoors in, offering a silent nod to the region’s rustic charm.
The Heart of the Home: A Living Room Bathed in Light
Transitioning indoors, the living room emerges as the core of the house, bathed in natural light that spills through sheer curtains. White sofas offer a canvas for relaxation, complemented by stone walls and a minimalist fireplace—elements that underscore a design ethos rooted in simplicity and elegance.
The intimate connection with nature persists in the dining area, where a sleek wooden table bridges the divide between culinary experiences and the simplicity of nature, framed by the panoramic embrace of transparent glass.
Private Sanctuaries: Bedrooms and Baths
Flowing from communal to private spaces, the bedrooms epitomize tranquil retreats. Here, the material palette softens—wooden floors, concrete walls, and light textiles create havens of calm. Each room serves as a private gallery, showcasing views of the verdant outdoors, inviting contemplation.
The bathrooms continue this narrative of tranquility. Wooden countertops and white fixtures speak to a minimalist aesthetic, while woven baskets add a touch of rustic warmth, marrying the home’s contemporary design with organic accents.
In the House in Girona, every room is a chapter, each space a story, woven together by Turull Sorensen’s vision of contemporary, seamless living. Here, architecture does not just stand—it speaks, it breathes, it invites life in.
Photography courtesy of Turull Sorensen
Visit Turull Sorensen
- by Matt Watts