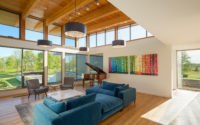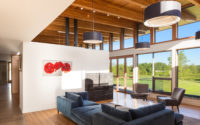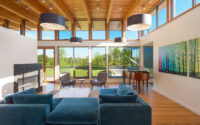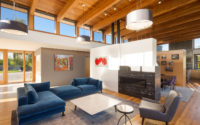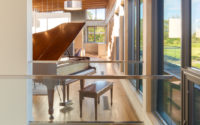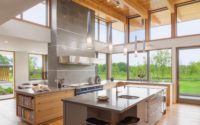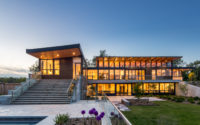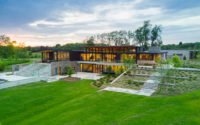Millgrove House by Toms + McNally
Designed in 2017 by Toms + McNally, Millgrove House is a contemporary private residence located in Hamilton, Canada.

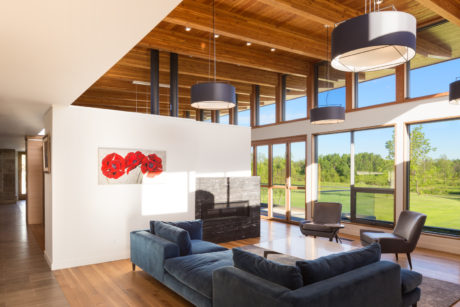
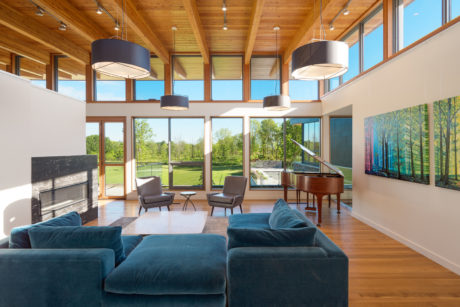
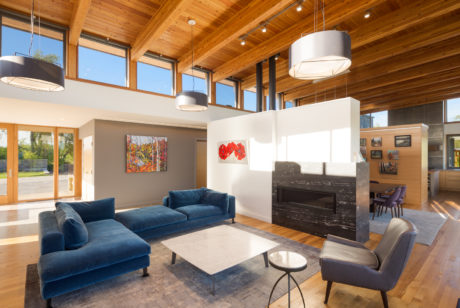
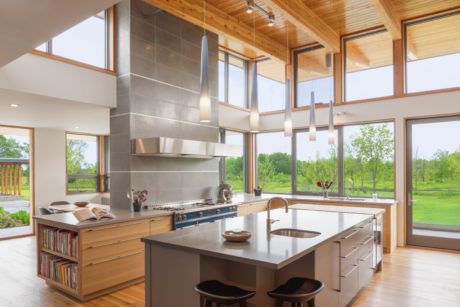
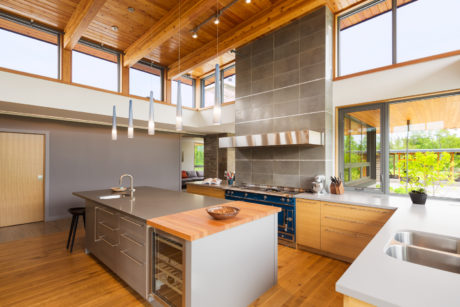
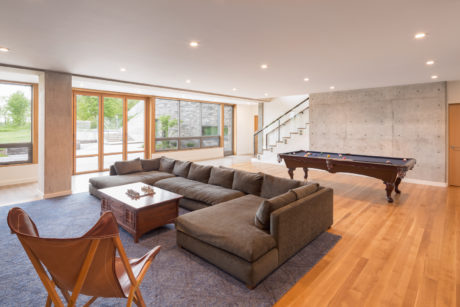
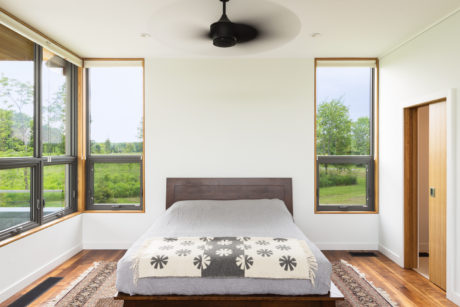
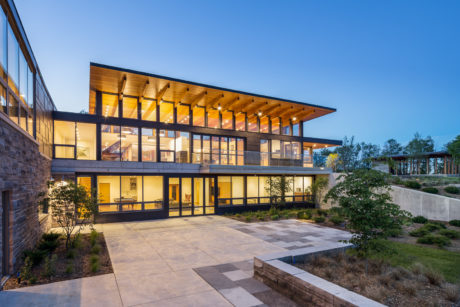
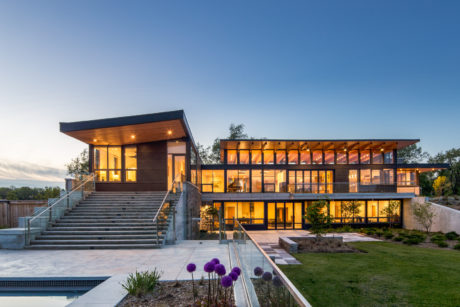
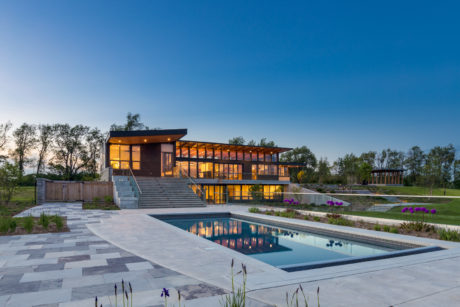
About Millgrove House
Nestled in the verdant outskirts of Hamilton, Canada, the Millgrove House stands as a testament to contemporary architecture’s seamless dialogue with nature. Designed by the innovative minds at Toms + McNally in 2017, this residential project transcends mere dwelling to become a landmark of rural sophistication.
Serenity in Structure
Approaching Millgrove House, one is greeted by the subtle grandeur of its exterior—a harmonious blend of steel, glass, and stone. The home’s facade reveals itself gradually, maintaining a respectful modesty amidst the remnants of an apple orchard and the soft swell of the hay-growing farm. The design leverages the rolling topography to craft an unassuming street presence that unfolds into an expansive embrace of the landscape.
A Transition into Light
The threshold transitions to an interior bathed in natural light, where the high ceilings and floor-to-ceiling windows frame the ever-changing tableau of the Canadian countryside. The living room, anchored by a plush blue sofa and a grand piano, offers a space where design and comfort coalesce, inspiring both conversation and musical reverie.
Culinary Canvas
In the kitchen, functionality marries elegance; a spacious island becomes the heart of the home, surrounded by sleek cabinetry and professional-grade appliances. Here, culinary artistry is inspired by views of the serene outdoors, ensuring that every meal is infused with the tranquil energy of its surroundings.
Bedrooms are sanctuaries of simplicity, with meticulous attention to the framing of exterior views, ensuring a restful connection to the outside world. The inclusion of wood in the flooring and fixtures infuses warmth, a counterpoint to the cool, clean lines of the walls and ceilings.
Descending to the communal areas, the house reveals a recreational oasis. A billiard table invites leisurely competition, while the comfortable sectional beckons family and friends to gather and engage in casual camaraderie.
Millgrove House is not just a structure but a living entity that responds to its context, a creation that stands as a proud exemplar of Toms + McNally’s architectural philosophy. Each space within is thoughtfully curated, offering a seamless experience from the majestic exterior to the intimate corners of the interior—a true contemporary gem in Canada’s architectural landscape.
Photography by rvltr
Visit Toms + McNally
- by Matt Watts