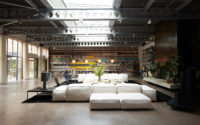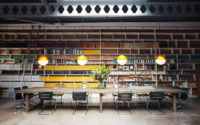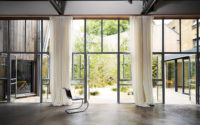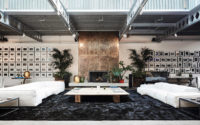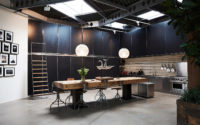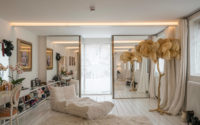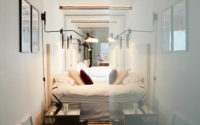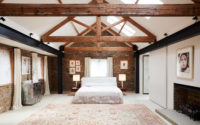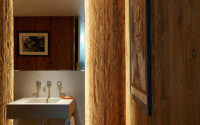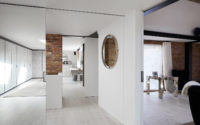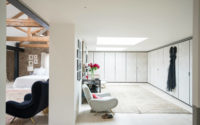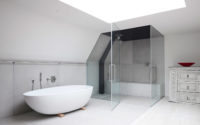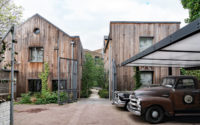Camden House by Powell Tuck Associates
Camden House is a 10,000 sq ft industrial house located in London, United Kingdom, completely redesigned in 2013 by Powell Tuck Associates.











About Camden House
Embarking on a transformative journey, our team once again partnered with a client who previously entrusted us with the design of Oxford Gardens in 2008. This time, the project at hand was no ordinary venture. It was the site of the former Milkwood studios, famously associated with Monty Python, which our client acquired from a developer.
Reimagining Spaces
Nestled in Camden, the property spans an impressive 10,000 square feet (about 929 square meters), comprising various buildings. These structures create expansive lateral spaces, including a striking double-height studio of 4,000 square feet (approximately 372 square meters), a secluded projection room, a serene inner courtyard, and secure off-street parking. Our challenge was to seamlessly adapt and enhance the existing layout and features initiated by the developer.
Exterior Enhancements
Our mission led us to implement several key exterior modifications. A roof terrace now crowns the studio, complete with greenery and a significant skylight that floods the main studio with natural light. Replacing the former open porch, a new entrance extension emerges, alongside a glazed link that takes the place of an open bridge, and a practical carport adjoining the parking area.
Interior Innovations
Inside, our efforts to introduce more daylight have successfully expanded the sense of space. Collaborating closely with the client and interior designer, we meticulously selected furnishings and finishes to elevate each room. The renovation encompassed the addition of sophisticated bathrooms, bespoke joinery, upgraded staircases, and the strategic repositioning of a modern kitchen within the main studio/living area. A new utility and back-up area, adjacent to a fresh side entrance, and a grand fireplace in the main studio also mark significant enhancements.
A Collaborative Endeavor
This project stands as a testament to the power of collaboration, innovation, and the meticulous reimagining of space. By intertwining our expertise with the vision of our client and the creative insights of the interior designer, we transformed the historic Milkwood studios into a contemporary haven that respects its storied past while embracing modern luxury and functionality.
Photography courtesy of Powell Tuck Associates
Visit Powell Tuck Associates
- by Matt Watts